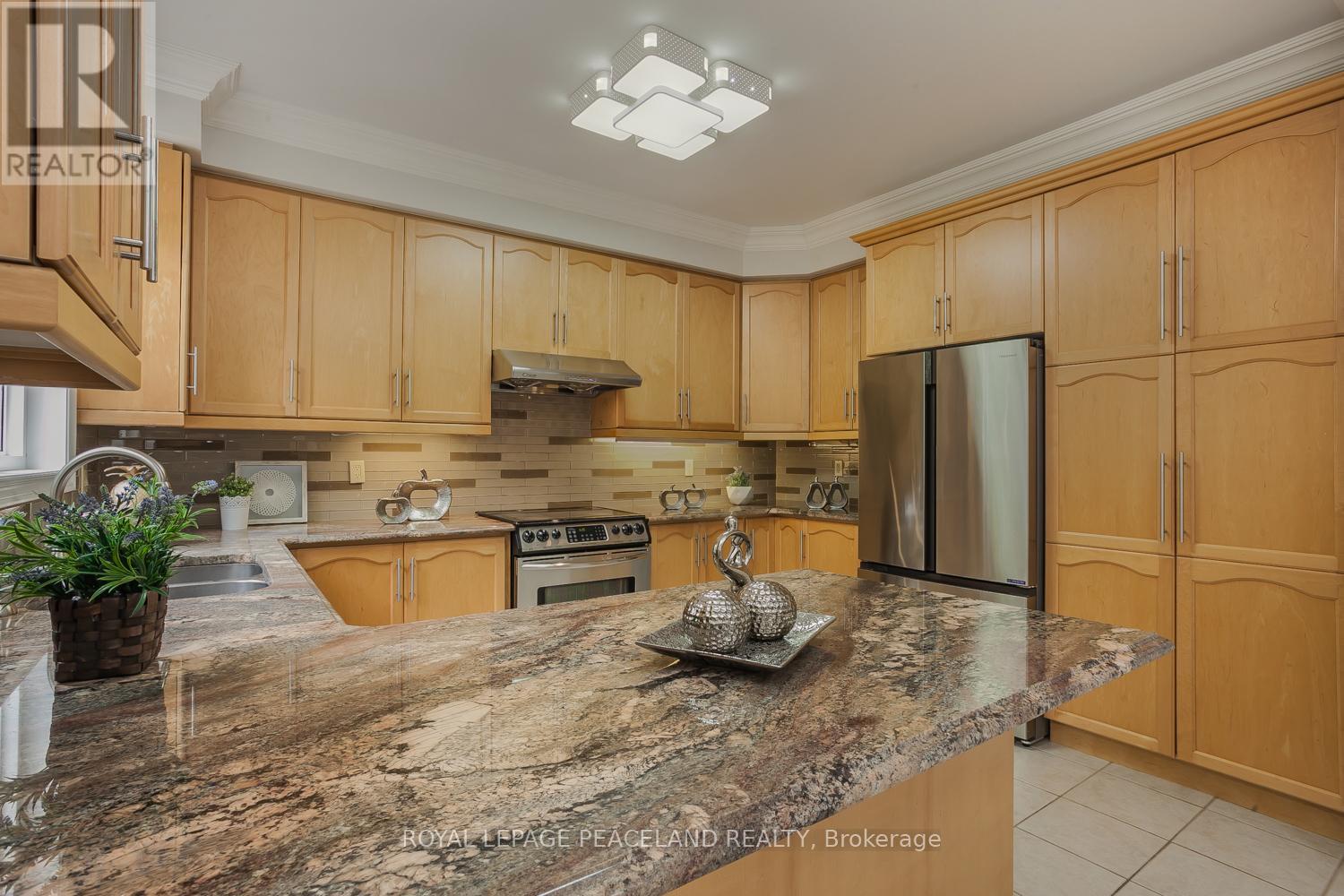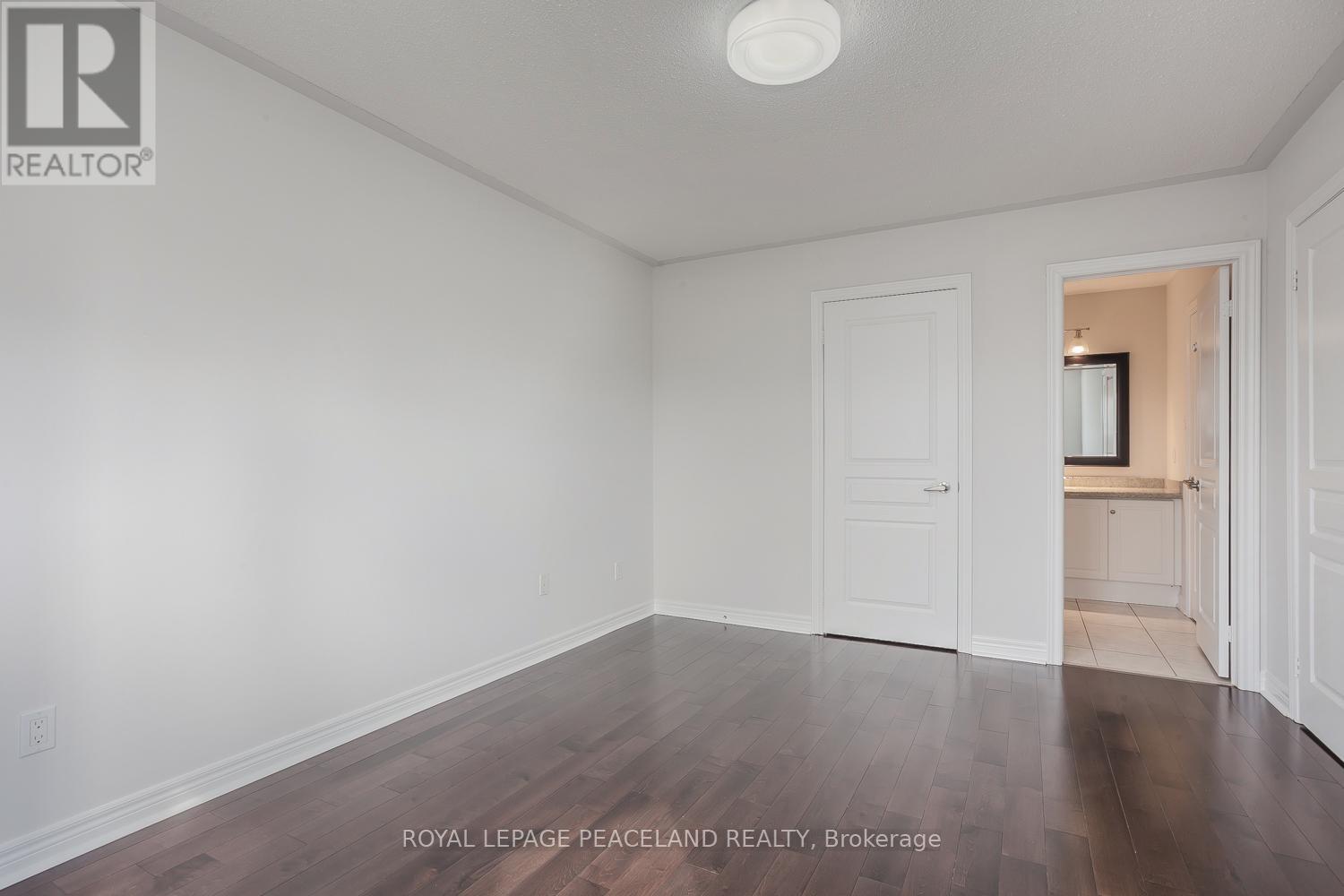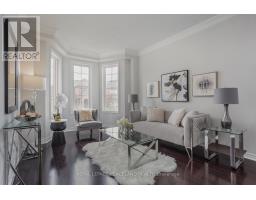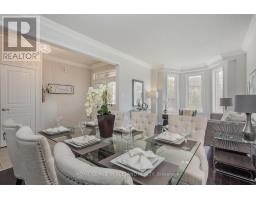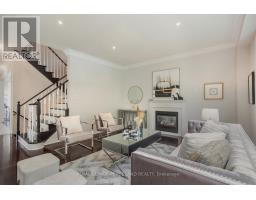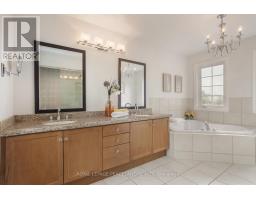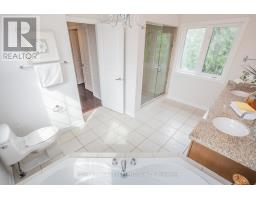4 Bedroom
4 Bathroom
Fireplace
Central Air Conditioning
Forced Air
$1,599,000
A Magnifcent Family Home In Prestigious Oak Ridges Community. Fully Landscaped Front and Back. Fenced Private Backyard Great For Entertaining. House Feature 4Br and 4Baths, Hardwood Floor Throughout, Freshly Painted, Crown Moulding, Granite Counter Top In Kitchen W/Glass Back Splash. Finished Large Basement With Lot Of Storage Space. Best Value In The Neighborhood. Close to Park School and All Amenities, Easy Access To Hospital, Go Train and Highway **** EXTRAS **** Brand New Furnace, Existing Fridge, Stove, Rang hood, Dishwasher, Washer & Dryer, All Existing Window Coverings and Elfs (id:47351)
Property Details
|
MLS® Number
|
N11934830 |
|
Property Type
|
Single Family |
|
Community Name
|
Oak Ridges |
|
ParkingSpaceTotal
|
4 |
Building
|
BathroomTotal
|
4 |
|
BedroomsAboveGround
|
4 |
|
BedroomsTotal
|
4 |
|
Amenities
|
Fireplace(s) |
|
Appliances
|
Garage Door Opener Remote(s) |
|
BasementDevelopment
|
Finished |
|
BasementType
|
N/a (finished) |
|
ConstructionStyleAttachment
|
Detached |
|
CoolingType
|
Central Air Conditioning |
|
ExteriorFinish
|
Brick |
|
FireplacePresent
|
Yes |
|
FlooringType
|
Hardwood, Laminate, Ceramic |
|
FoundationType
|
Concrete |
|
HalfBathTotal
|
2 |
|
HeatingFuel
|
Natural Gas |
|
HeatingType
|
Forced Air |
|
StoriesTotal
|
2 |
|
Type
|
House |
|
UtilityWater
|
Municipal Water |
Parking
Land
|
Acreage
|
No |
|
Sewer
|
Sanitary Sewer |
|
SizeDepth
|
83 Ft ,2 In |
|
SizeFrontage
|
45 Ft |
|
SizeIrregular
|
45 X 83.2 Ft |
|
SizeTotalText
|
45 X 83.2 Ft |
Rooms
| Level |
Type |
Length |
Width |
Dimensions |
|
Second Level |
Primary Bedroom |
5.05 m |
4.24 m |
5.05 m x 4.24 m |
|
Second Level |
Bedroom 2 |
4.57 m |
3.3 m |
4.57 m x 3.3 m |
|
Second Level |
Bedroom 3 |
3.35 m |
3.05 m |
3.35 m x 3.05 m |
|
Second Level |
Bedroom 4 |
3.3 m |
3.05 m |
3.3 m x 3.05 m |
|
Lower Level |
Recreational, Games Room |
5 m |
4.1 m |
5 m x 4.1 m |
|
Lower Level |
Recreational, Games Room |
6.3 m |
3.4 m |
6.3 m x 3.4 m |
|
Main Level |
Living Room |
6.9 m |
3.4 m |
6.9 m x 3.4 m |
|
Main Level |
Dining Room |
6.9 m |
3.4 m |
6.9 m x 3.4 m |
|
Main Level |
Kitchen |
4 m |
3.2 m |
4 m x 3.2 m |
|
Main Level |
Eating Area |
3.15 m |
3 m |
3.15 m x 3 m |
|
Main Level |
Family Room |
4.9 m |
4.2 m |
4.9 m x 4.2 m |
https://www.realtor.ca/real-estate/27828672/61-grand-oak-drive-richmond-hill-oak-ridges-oak-ridges


















