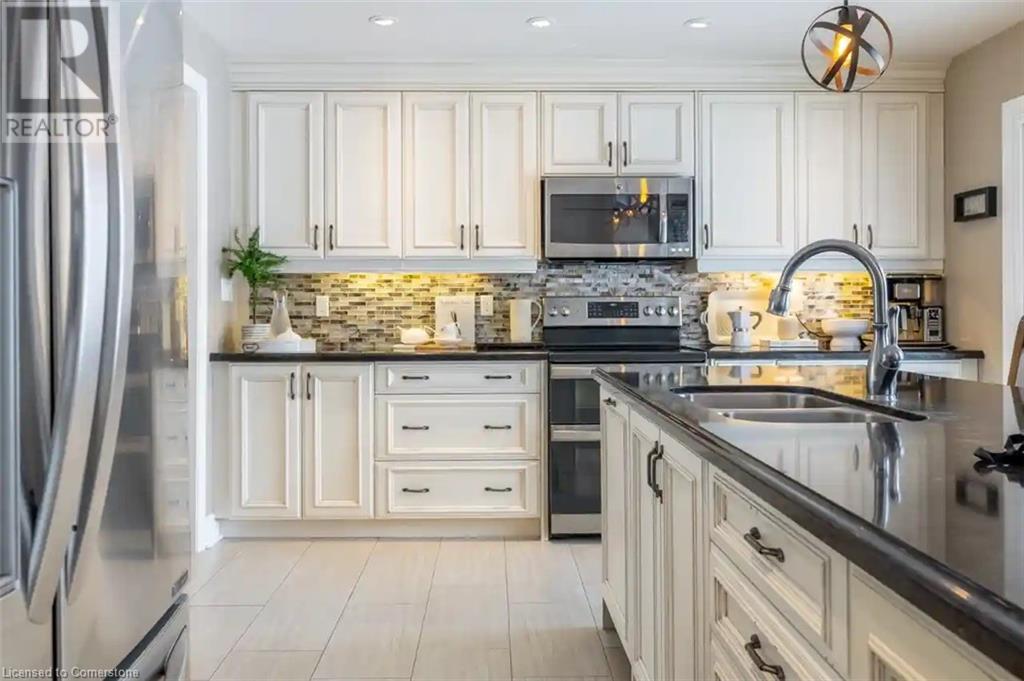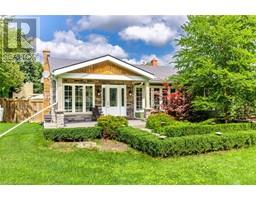$1,650,000
A Private Retreat on Over an Acre of Serenity. Nestled on 1.08 acres of picturesque land, this lovely 4-bedroom bungalow offers luxury, comfort, and outdoor living. Imagine waking up to breathtaking views, spending summer afternoons by your heated saltwater pool, and unwinding in the hot tub under the stars—all in your backyard paradise. Designed for relaxation and entertaining, the expansive deck extends seamlessly from the kitchen and living room, creating the ideal flow for indoor-outdoor living. Whether you're hosting friends or enjoying a quiet morning coffee, this home makes every moment feel special. The thoughtfully designed layout offers spacious living areas, a beautifully renovated kitchen, and cozy finishes. The primary suite is a true retreat, featuring panoramic backyard views and a spa-like ensuite with a soaker tub and walk-in shower. This home checks every box. Located in the charming community of Carlisle, you're close to amenities while enjoying the peaceful countryside. This is more than just a home—it’s a lifestyle. Don’t miss your chance to own this rare gem! Note: Some photos have been virtually staged. (id:47351)
Open House
This property has open houses!
1:00 am
Ends at:8:00 pm
11:00 am
Ends at:8:00 pm
11:00 am
Ends at:5:00 pm
11:00 am
Ends at:5:00 pm
Property Details
| MLS® Number | 40690983 |
| Property Type | Single Family |
| AmenitiesNearBy | Golf Nearby |
| CommunityFeatures | Community Centre |
| EquipmentType | Propane Tank |
| Features | Country Residential, Automatic Garage Door Opener |
| ParkingSpaceTotal | 14 |
| RentalEquipmentType | Propane Tank |
Building
| BathroomTotal | 2 |
| BedroomsAboveGround | 4 |
| BedroomsTotal | 4 |
| Appliances | Dishwasher, Dryer, Microwave, Refrigerator, Stove, Washer, Hood Fan, Hot Tub |
| ArchitecturalStyle | Bungalow |
| BasementDevelopment | Partially Finished |
| BasementType | Full (partially Finished) |
| ConstructedDate | 1958 |
| ConstructionStyleAttachment | Detached |
| CoolingType | Central Air Conditioning |
| ExteriorFinish | Aluminum Siding, Brick |
| HeatingFuel | Propane |
| HeatingType | Forced Air |
| StoriesTotal | 1 |
| SizeInterior | 2162 Sqft |
| Type | House |
| UtilityWater | Drilled Well |
Parking
| Attached Garage |
Land
| Acreage | No |
| LandAmenities | Golf Nearby |
| Sewer | Septic System |
| SizeDepth | 396 Ft |
| SizeFrontage | 119 Ft |
| SizeTotalText | 1/2 - 1.99 Acres |
| ZoningDescription | A2 |
Rooms
| Level | Type | Length | Width | Dimensions |
|---|---|---|---|---|
| Basement | Mud Room | 4'6'' x 14'11'' | ||
| Basement | Gym | 15'2'' x 18'11'' | ||
| Basement | Utility Room | 19'3'' x 22'7'' | ||
| Basement | Recreation Room | 15'11'' x 10'9'' | ||
| Basement | Den | 11'9'' x 10'10'' | ||
| Main Level | Full Bathroom | 9'11'' x 12'1'' | ||
| Main Level | 4pc Bathroom | 8'10'' x 8'3'' | ||
| Main Level | Primary Bedroom | 19'2'' x 13'5'' | ||
| Main Level | Bedroom | 19'2'' x 13'5'' | ||
| Main Level | Bedroom | 10'4'' x 11'3'' | ||
| Main Level | Bedroom | 10'3'' x 11'3'' | ||
| Main Level | Kitchen | 19'1'' x 12'3'' | ||
| Main Level | Dining Room | 14'3'' x 14'7'' | ||
| Main Level | Living Room | 15'6'' x 19'3'' | ||
| Main Level | Foyer | 15'4'' x 5'9'' |
https://www.realtor.ca/real-estate/27824944/311-8th-concession-road-e-carlisle


































































