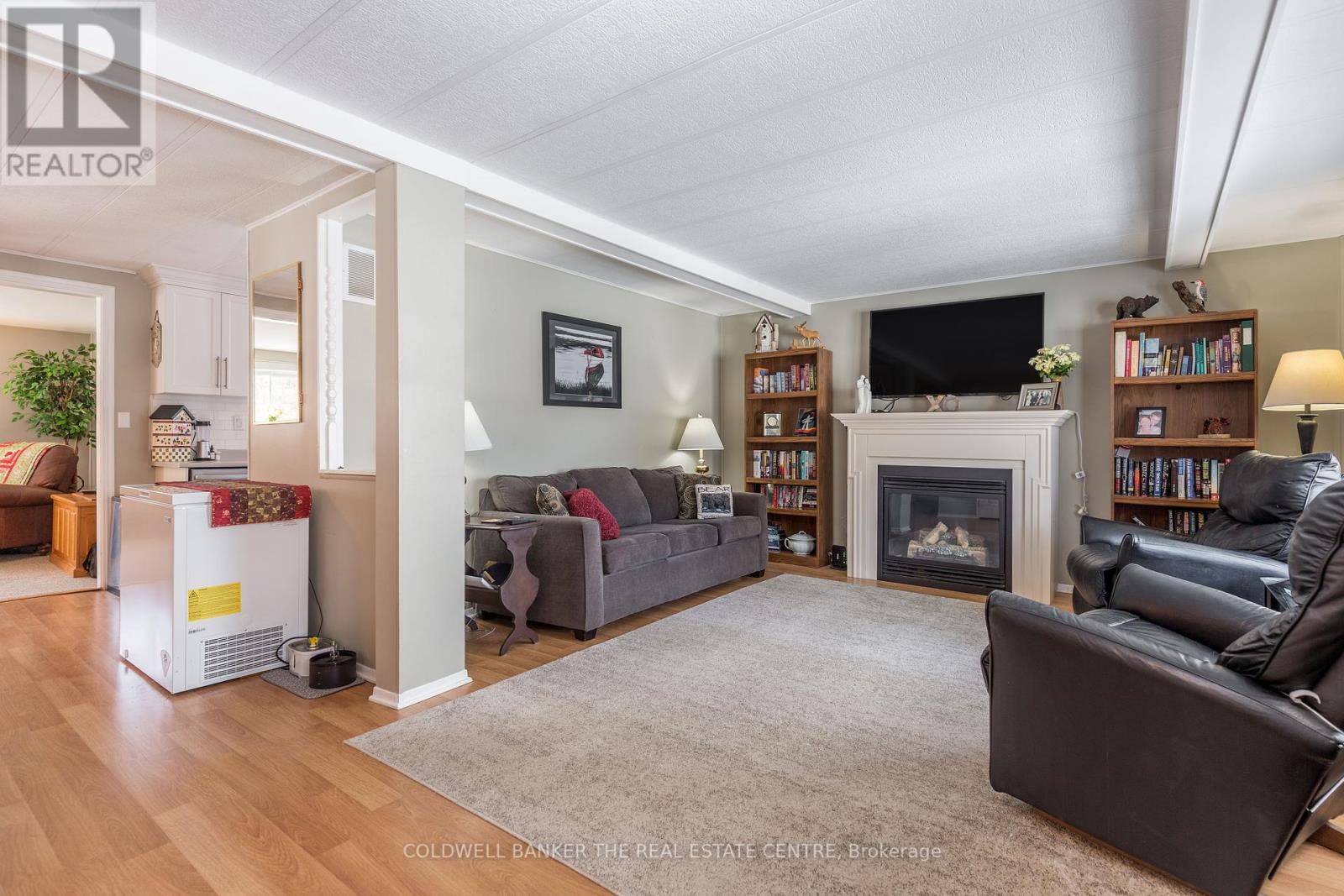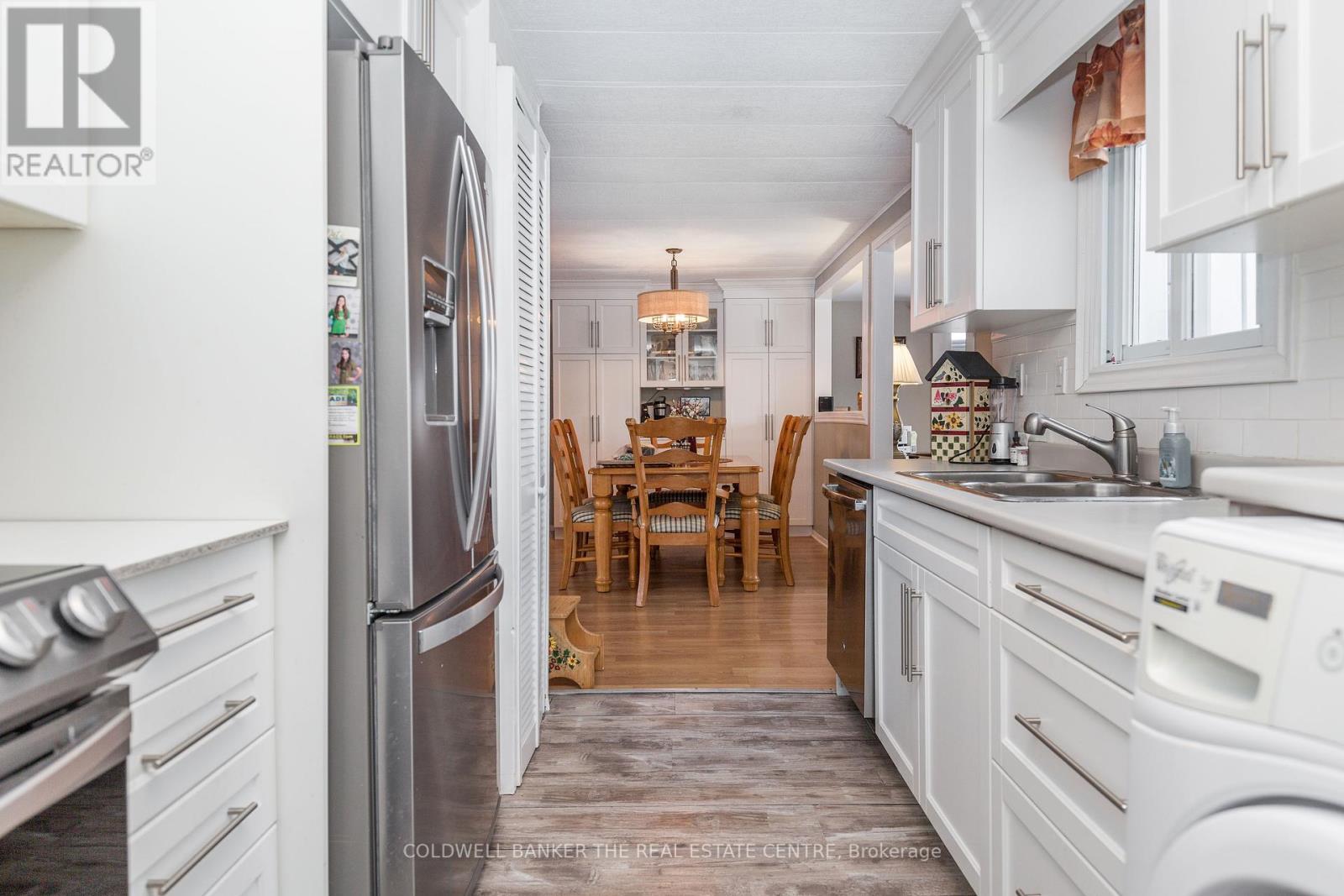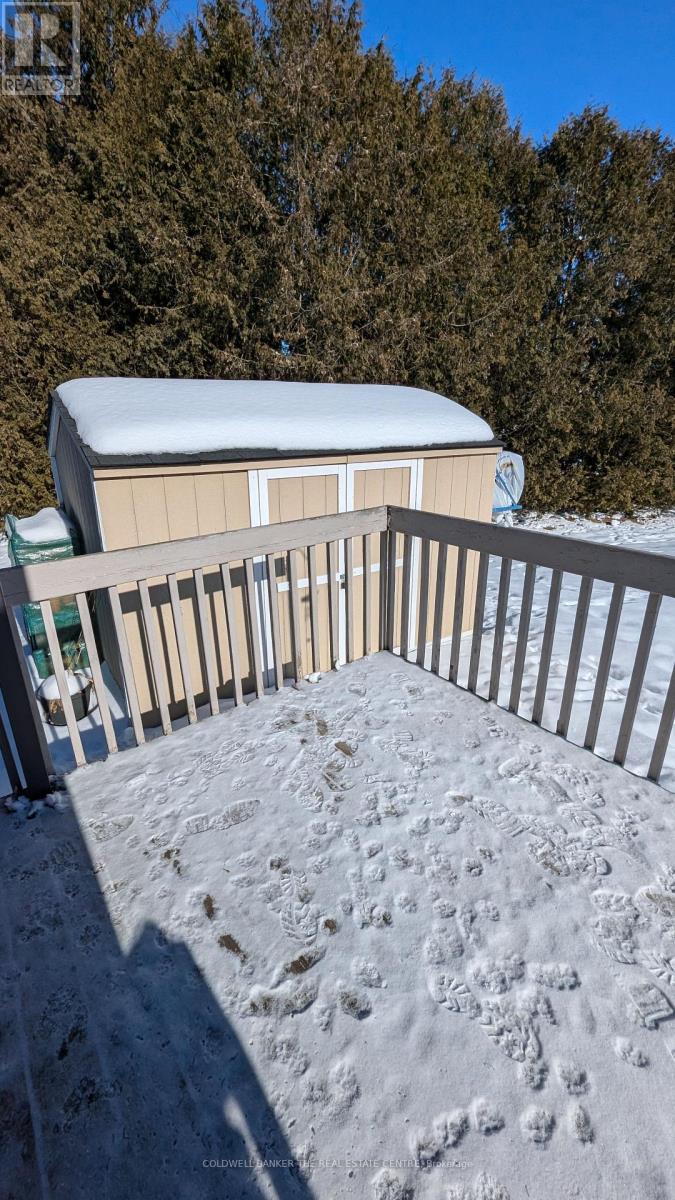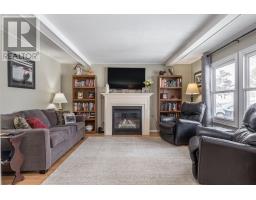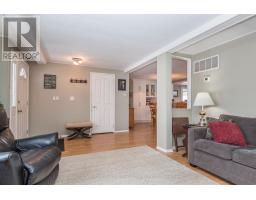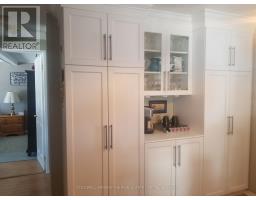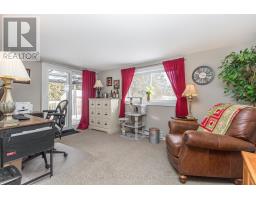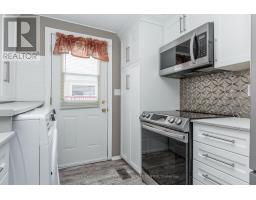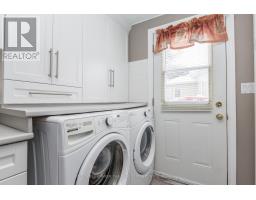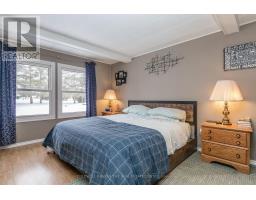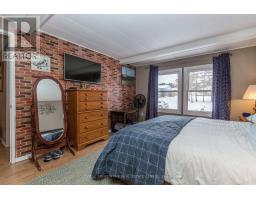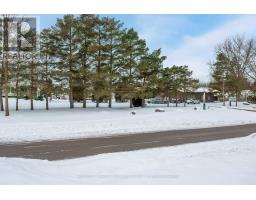2 Bedroom
1 Bathroom
Bungalow
Fireplace
Inground Pool
Central Air Conditioning
Forced Air
Landscaped
$388,888
South side of Sandycove with greenspace in front and back. This 2 bedroom renovated home will meet all of your needs. 2020-2022 Freshly painted, stylish custom floor to ceiling newer kitchen with soft close cabinets, custom coffee bar and pantry, some new windows and the patio slider to deck, new Goodman furnace and central air, HyGrade Steel Roof! No more shingles! Outside custom solid wood shed 8 X 10 with shingles and vents plus updated deck with metal gazebo with sliding windows, screens and curtains. Located next to guest parking and has it's own private 2 car parking. Rent to new buyer $943.27 (id:47351)
Property Details
|
MLS® Number
|
N11933448 |
|
Property Type
|
Single Family |
|
Community Name
|
Rural Innisfil |
|
EquipmentType
|
Water Heater - Electric |
|
Features
|
Wooded Area, Flat Site |
|
ParkingSpaceTotal
|
2 |
|
PoolType
|
Inground Pool |
|
RentalEquipmentType
|
Water Heater - Electric |
|
Structure
|
Deck, Porch, Shed |
Building
|
BathroomTotal
|
1 |
|
BedroomsAboveGround
|
2 |
|
BedroomsTotal
|
2 |
|
Amenities
|
Fireplace(s) |
|
Appliances
|
Dishwasher, Dryer, Microwave, Oven, Range, Refrigerator, Stove, Washer |
|
ArchitecturalStyle
|
Bungalow |
|
BasementType
|
Crawl Space |
|
ConstructionStyleAttachment
|
Detached |
|
CoolingType
|
Central Air Conditioning |
|
ExteriorFinish
|
Vinyl Siding |
|
FireplacePresent
|
Yes |
|
FireplaceTotal
|
1 |
|
FireplaceType
|
Insert |
|
FlooringType
|
Laminate |
|
FoundationType
|
Unknown |
|
HeatingFuel
|
Natural Gas |
|
HeatingType
|
Forced Air |
|
StoriesTotal
|
1 |
|
Type
|
House |
Land
|
Acreage
|
No |
|
LandscapeFeatures
|
Landscaped |
|
Sewer
|
Sanitary Sewer |
|
SizeDepth
|
1 Ft |
|
SizeFrontage
|
1 Ft |
|
SizeIrregular
|
1 X 1 Ft |
|
SizeTotalText
|
1 X 1 Ft |
|
ZoningDescription
|
Rmh |
Rooms
| Level |
Type |
Length |
Width |
Dimensions |
|
Main Level |
Living Room |
4.33 m |
4.231 m |
4.33 m x 4.231 m |
|
Main Level |
Dining Room |
4.6 m |
2.33 m |
4.6 m x 2.33 m |
|
Main Level |
Kitchen |
3.72 m |
2.58 m |
3.72 m x 2.58 m |
|
Main Level |
Family Room |
4.6 m |
3 m |
4.6 m x 3 m |
|
Main Level |
Primary Bedroom |
4.4 m |
3.58 m |
4.4 m x 3.58 m |
|
Main Level |
Bedroom 2 |
3.32 m |
2.82 m |
3.32 m x 2.82 m |
|
Main Level |
Bathroom |
1 m |
3 m |
1 m x 3 m |
Utilities
|
Cable
|
Available |
|
Sewer
|
Installed |
https://www.realtor.ca/real-estate/27825175/88-linden-lane-innisfil-rural-innisfil




