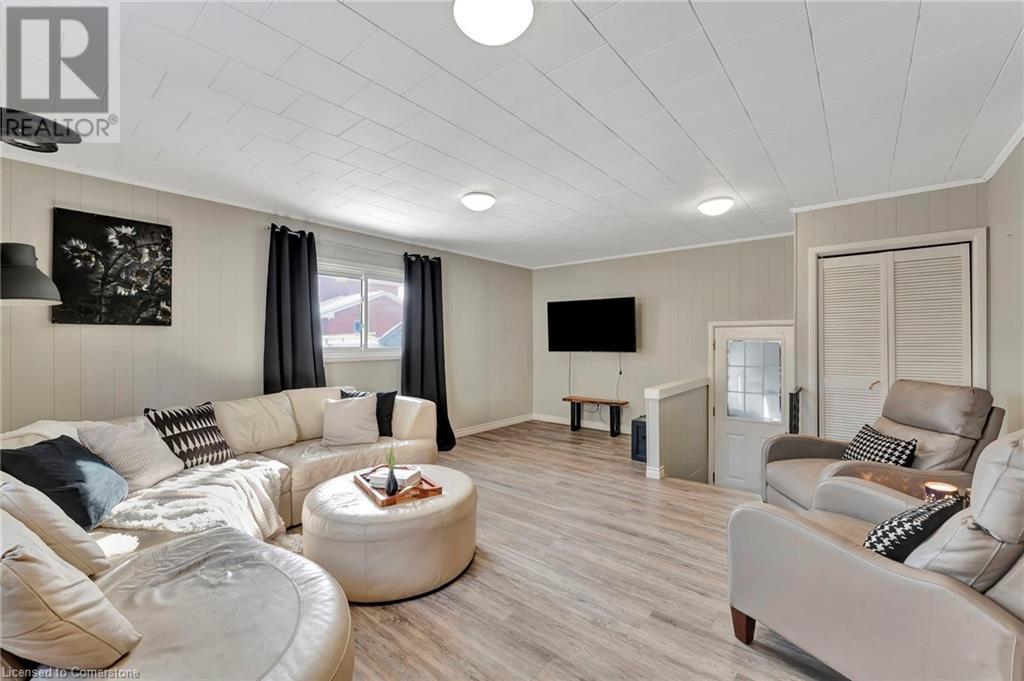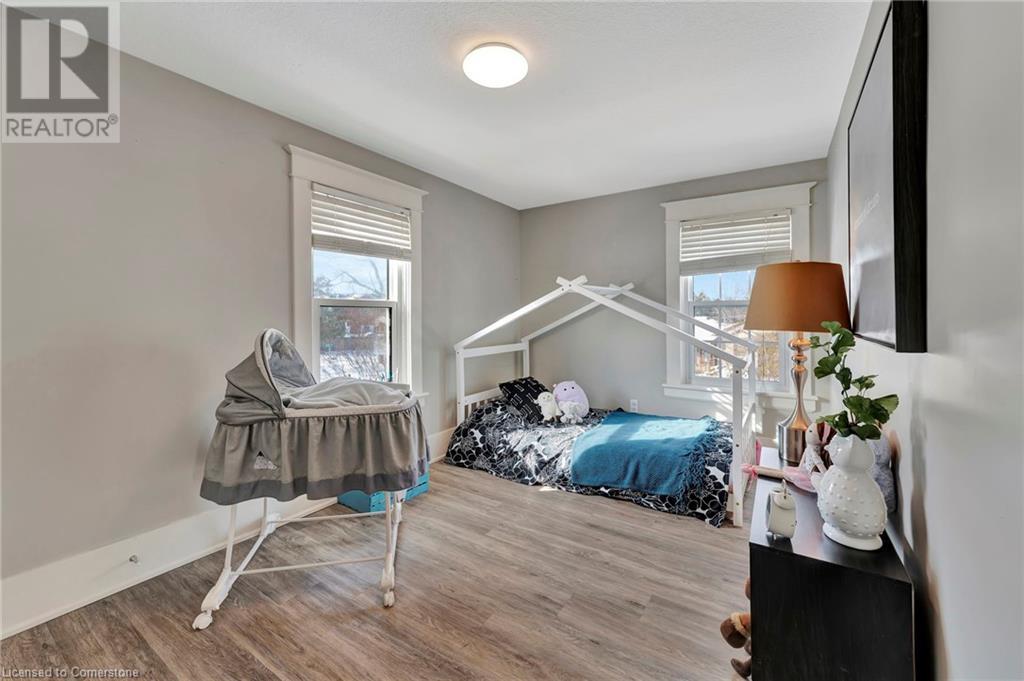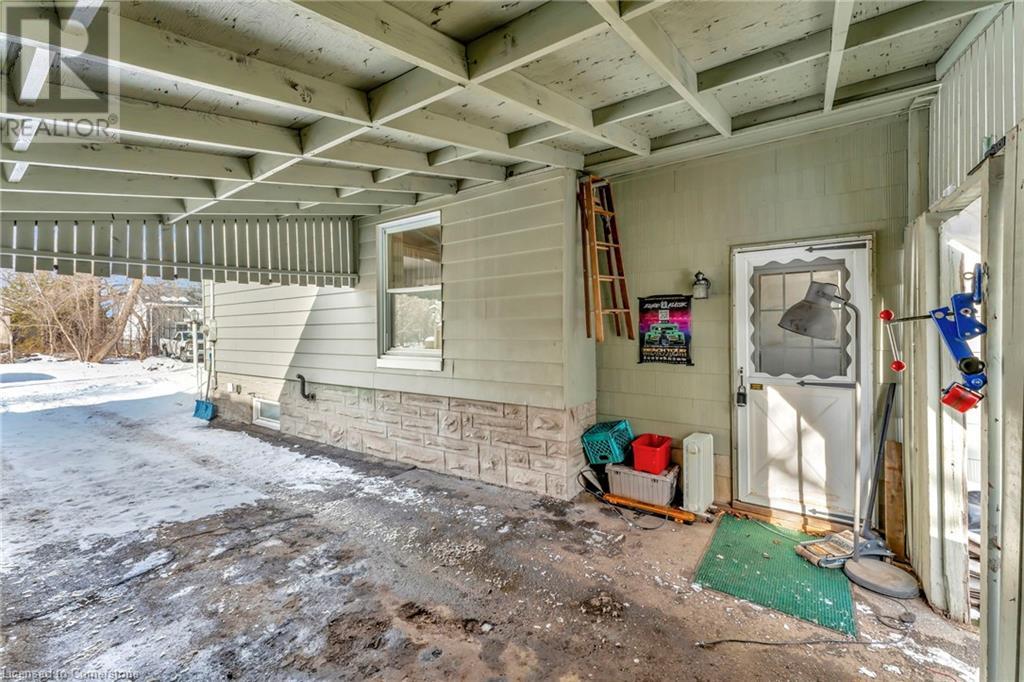3 Bedroom
2 Bathroom
1422 sqft
2 Level
Central Air Conditioning
$589,000
Step into 43 Oxford St., where charm meets modern living in the heart of Cambridge. This 3 bedroom, updated 2-storey home welcomes you with its bright, open spaces and thoughtful upgrades. The sleek white kitchen, complete with quartz countertops and a breakfast island, sets the stage for cozy mornings and lively gatherings. Throughout the home, newer flooring and pot lighting create a warm, polished ambiance. A spacious rear addition serves as the perfect family room, while the basement holds potential for even more living space. With updated bathrooms, newer windows, a 2021 gas furnace, and a long driveway with carport parking for up to three vehicles, this home provides peace of mind with the big-ticket updates already done—leaving you room to add your personal touch. Conveniently close to all amenities, 43 Oxford St. offers buyers a solid foundation to start their next chapter in style. (id:47351)
Open House
This property has open houses!
Starts at:
2:00 pm
Ends at:
4:00 pm
Property Details
|
MLS® Number
|
40691845 |
|
Property Type
|
Single Family |
|
AmenitiesNearBy
|
Hospital, Park, Place Of Worship, Shopping |
|
CommunityFeatures
|
School Bus |
|
EquipmentType
|
Water Heater |
|
Features
|
Southern Exposure, Paved Driveway |
|
ParkingSpaceTotal
|
3 |
|
RentalEquipmentType
|
Water Heater |
Building
|
BathroomTotal
|
2 |
|
BedroomsAboveGround
|
3 |
|
BedroomsTotal
|
3 |
|
Appliances
|
Dishwasher, Dryer, Microwave, Refrigerator, Stove, Water Softener, Washer, Hood Fan, Window Coverings |
|
ArchitecturalStyle
|
2 Level |
|
BasementDevelopment
|
Partially Finished |
|
BasementType
|
Full (partially Finished) |
|
ConstructedDate
|
1920 |
|
ConstructionStyleAttachment
|
Detached |
|
CoolingType
|
Central Air Conditioning |
|
ExteriorFinish
|
Aluminum Siding |
|
FoundationType
|
Poured Concrete |
|
HalfBathTotal
|
1 |
|
HeatingFuel
|
Natural Gas |
|
StoriesTotal
|
2 |
|
SizeInterior
|
1422 Sqft |
|
Type
|
House |
|
UtilityWater
|
Municipal Water |
Parking
Land
|
AccessType
|
Highway Access |
|
Acreage
|
No |
|
LandAmenities
|
Hospital, Park, Place Of Worship, Shopping |
|
Sewer
|
Municipal Sewage System |
|
SizeDepth
|
86 Ft |
|
SizeFrontage
|
40 Ft |
|
SizeTotalText
|
Under 1/2 Acre |
|
ZoningDescription
|
R4 |
Rooms
| Level |
Type |
Length |
Width |
Dimensions |
|
Second Level |
4pc Bathroom |
|
|
7'2'' x 7'7'' |
|
Second Level |
Bedroom |
|
|
9'2'' x 10'9'' |
|
Second Level |
Bedroom |
|
|
12'4'' x 8'8'' |
|
Second Level |
Primary Bedroom |
|
|
14'5'' x 8'5'' |
|
Basement |
Storage |
|
|
6'3'' x 13'6'' |
|
Basement |
Recreation Room |
|
|
17'8'' x 20'4'' |
|
Main Level |
Living Room |
|
|
15'6'' x 19'2'' |
|
Main Level |
2pc Bathroom |
|
|
6'6'' x 3'11'' |
|
Main Level |
Kitchen |
|
|
11'1'' x 11'5'' |
|
Main Level |
Dining Room |
|
|
12'5'' x 13'4'' |
https://www.realtor.ca/real-estate/27825587/43-oxford-street-cambridge






















































