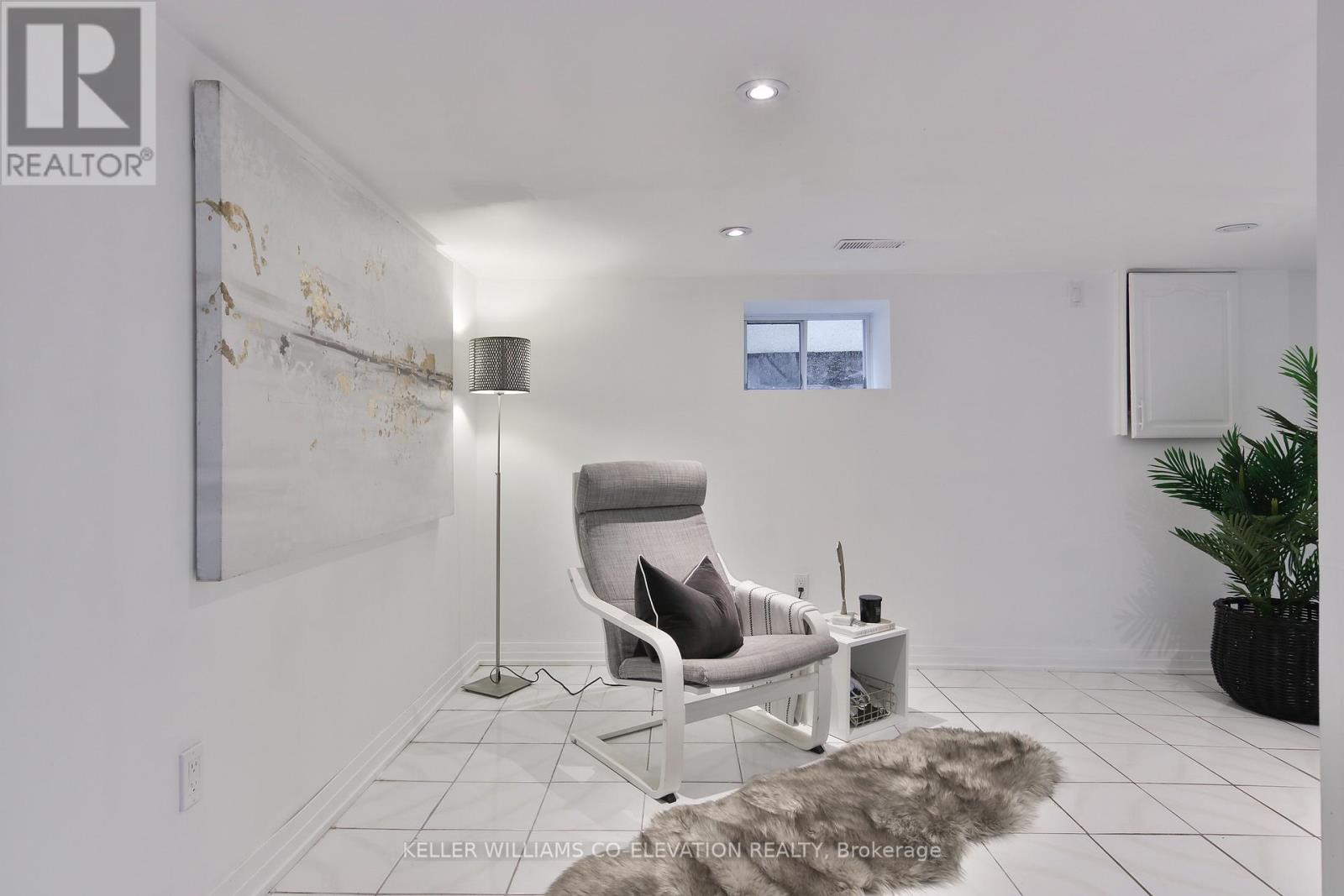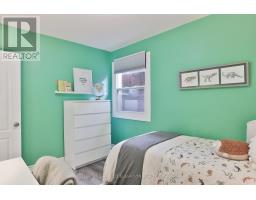3 Bedroom
1 Bathroom
Bungalow
Central Air Conditioning
Forced Air
$3,400 Monthly
This charming updated 3-bedroom, 1-bath gem offers a perfect blend of style and function. Step inside to find new flooring on the main floor, entryway storage, and a sunlit, spacious living room. The chic kitchen impresses with stainless steel appliances, abundant storage, and a walkout to your private deck overlooking a fully fenced backyard. Downstairs, a versatile lower level features a recreation room and a separate laundry area. With a private parking spot and a prime location near transit, parks, trails, schools, and shops, this home delivers both comfort and unbeatable convenience! **** EXTRAS **** Photos were taken prior to current tenant. (id:47351)
Property Details
|
MLS® Number
|
W11934119 |
|
Property Type
|
Single Family |
|
Community Name
|
Rockcliffe-Smythe |
|
AmenitiesNearBy
|
Park, Public Transit, Schools |
|
ParkingSpaceTotal
|
1 |
|
Structure
|
Shed |
Building
|
BathroomTotal
|
1 |
|
BedroomsAboveGround
|
3 |
|
BedroomsTotal
|
3 |
|
Appliances
|
Dishwasher, Dryer, Microwave, Refrigerator, Stove, Washer, Whirlpool |
|
ArchitecturalStyle
|
Bungalow |
|
BasementDevelopment
|
Finished |
|
BasementFeatures
|
Separate Entrance |
|
BasementType
|
N/a (finished) |
|
ConstructionStyleAttachment
|
Detached |
|
CoolingType
|
Central Air Conditioning |
|
ExteriorFinish
|
Brick |
|
FlooringType
|
Vinyl |
|
FoundationType
|
Block |
|
HeatingFuel
|
Natural Gas |
|
HeatingType
|
Forced Air |
|
StoriesTotal
|
1 |
|
Type
|
House |
|
UtilityWater
|
Municipal Water |
Land
|
Acreage
|
No |
|
FenceType
|
Fenced Yard |
|
LandAmenities
|
Park, Public Transit, Schools |
|
Sewer
|
Sanitary Sewer |
|
SizeDepth
|
87 Ft |
|
SizeFrontage
|
25 Ft |
|
SizeIrregular
|
25 X 87 Ft |
|
SizeTotalText
|
25 X 87 Ft |
Rooms
| Level |
Type |
Length |
Width |
Dimensions |
|
Lower Level |
Recreational, Games Room |
6.96 m |
5.59 m |
6.96 m x 5.59 m |
|
Lower Level |
Laundry Room |
2.59 m |
2.44 m |
2.59 m x 2.44 m |
|
Main Level |
Living Room |
5.84 m |
3.51 m |
5.84 m x 3.51 m |
|
Main Level |
Dining Room |
5.84 m |
3.51 m |
5.84 m x 3.51 m |
|
Main Level |
Kitchen |
4.6 m |
3.3 m |
4.6 m x 3.3 m |
|
Main Level |
Primary Bedroom |
4.04 m |
2.51 m |
4.04 m x 2.51 m |
|
Main Level |
Bedroom 2 |
3.38 m |
2.77 m |
3.38 m x 2.77 m |
|
Main Level |
Bedroom 3 |
3.51 m |
1.93 m |
3.51 m x 1.93 m |
https://www.realtor.ca/real-estate/27826827/13-beechwood-avenue-toronto-rockcliffe-smythe-rockcliffe-smythe












































































