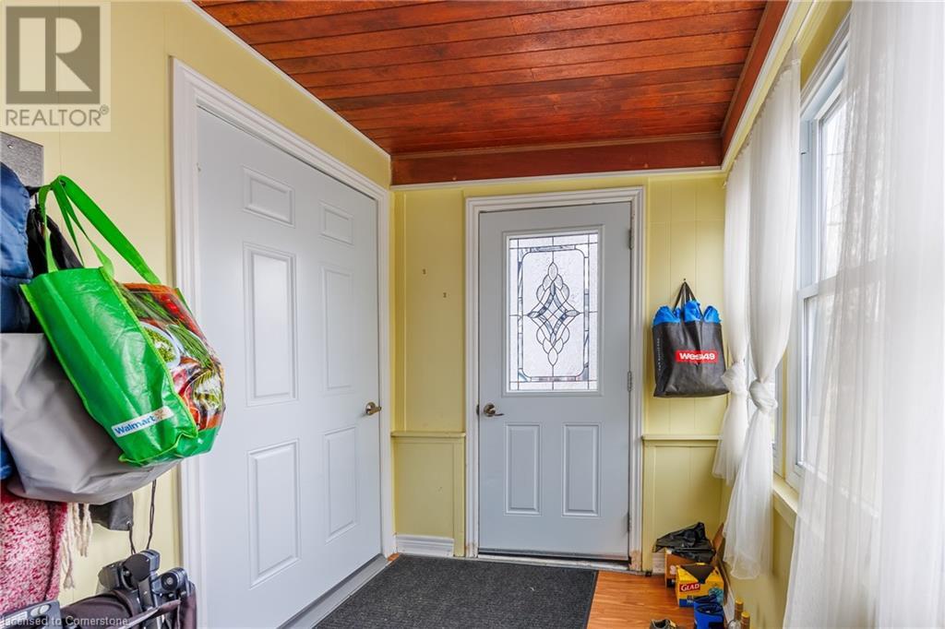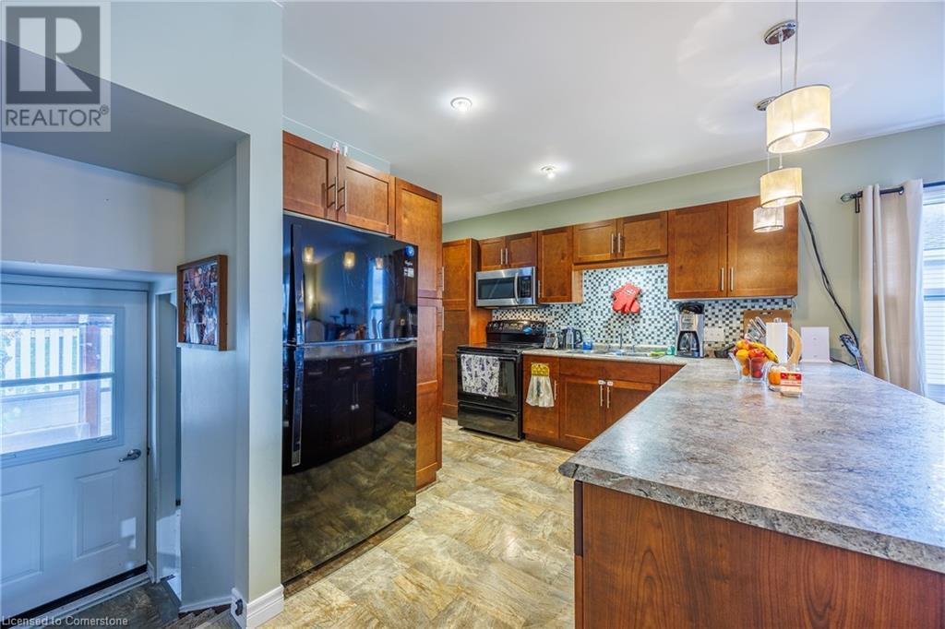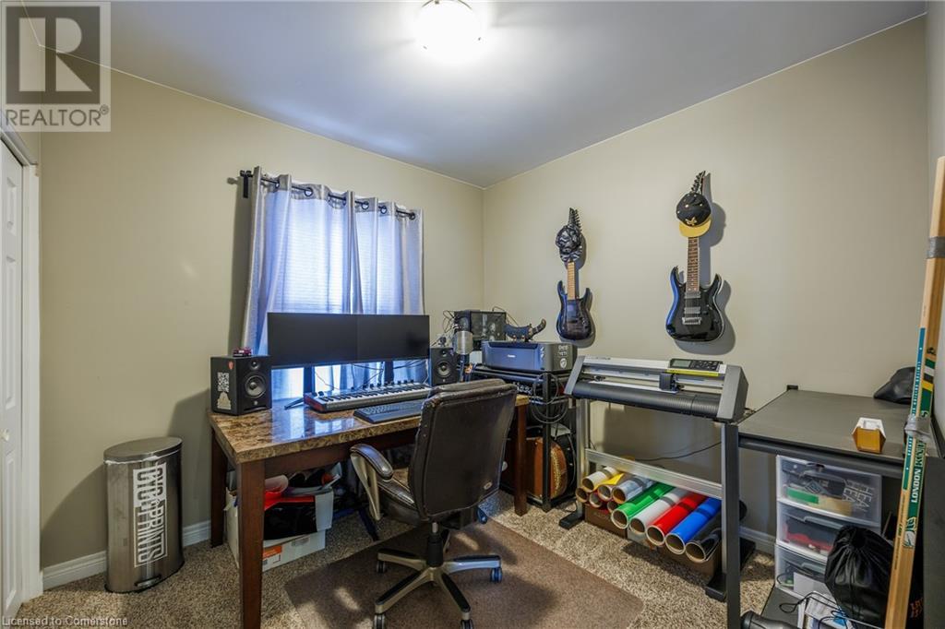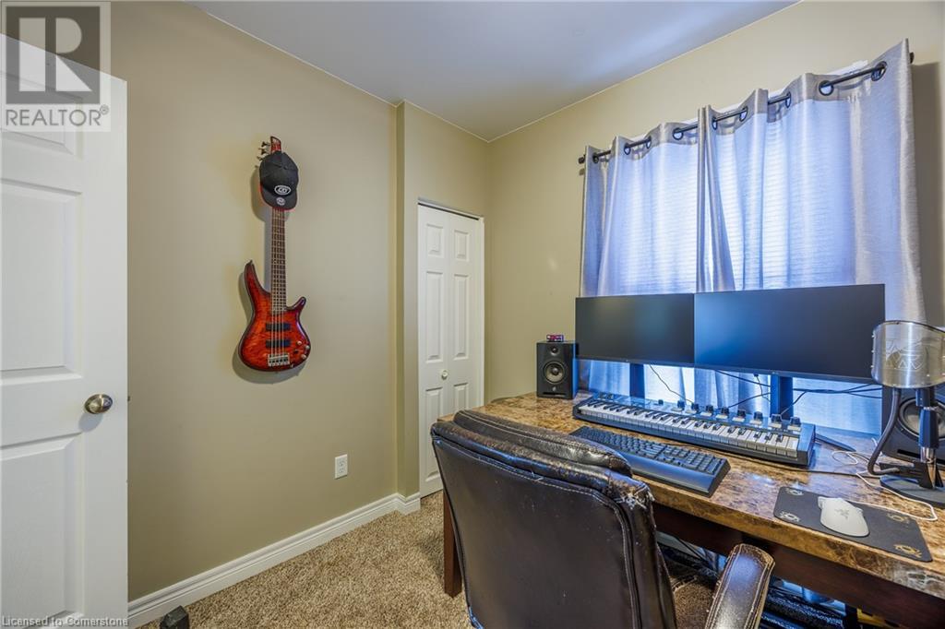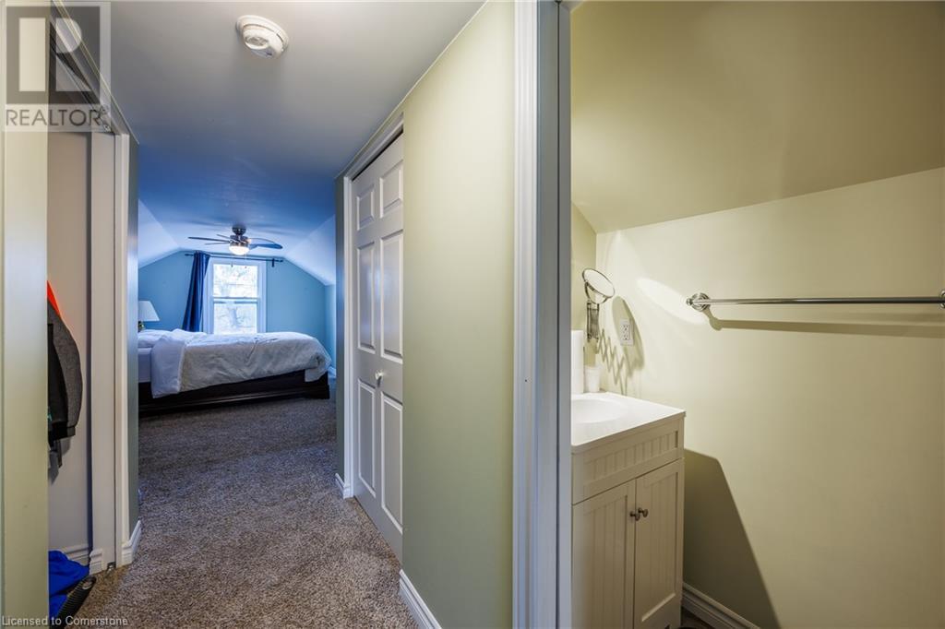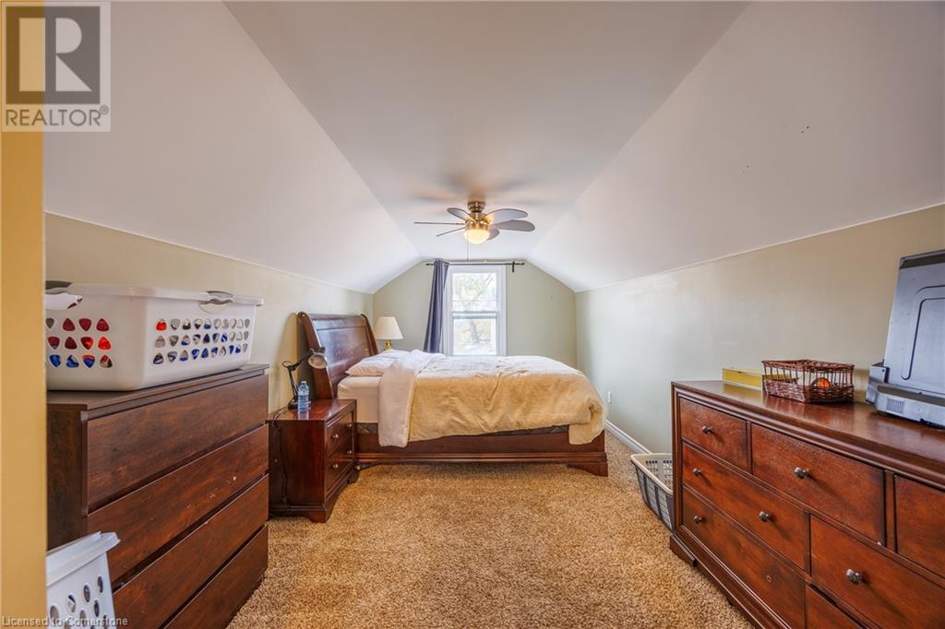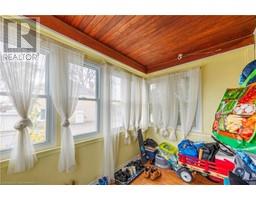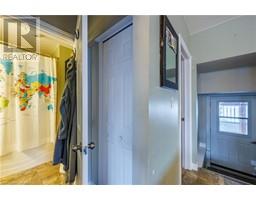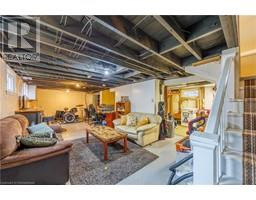3 Bedroom
2 Bathroom
1980 sqft
Central Air Conditioning
Forced Air
$499,900
Imagine the perfect blend of charm, convenience, and endless potential! This 3-bedroom, 1.5-bath beauty offers an open-concept kitchen and living area that’s made for connecting with family or entertaining friends. The natural flow of the space creates a warm, inviting atmosphere where you can easily transition from dinner to movie night in style. Outside, a detached garage provides secure parking and extra storage, while the spacious, unfinished basement awaits your personal touch. Whether you envision a home gym, media room, or additional bedrooms, this area is a blank canvas just waiting for your creativity. Set in a highly desirable neighborhood, this home is close to excellent schools, scenic parks, and just minutes from both the 401 and Via Rail station — ideal for commuting or quick weekend getaways. Convenience, community, and comfort all come together in this remarkable property. Don’t miss out on this gem; schedule your viewing today and make your dream a reality! (id:47351)
Property Details
|
MLS® Number
|
40692322 |
|
Property Type
|
Single Family |
|
AmenitiesNearBy
|
Golf Nearby, Hospital, Park, Place Of Worship, Playground, Schools |
|
EquipmentType
|
Water Heater |
|
ParkingSpaceTotal
|
3 |
|
RentalEquipmentType
|
Water Heater |
Building
|
BathroomTotal
|
2 |
|
BedroomsAboveGround
|
3 |
|
BedroomsTotal
|
3 |
|
Appliances
|
Dishwasher, Dryer, Refrigerator, Stove, Washer, Microwave Built-in |
|
BasementDevelopment
|
Partially Finished |
|
BasementType
|
Full (partially Finished) |
|
ConstructedDate
|
1946 |
|
ConstructionStyleAttachment
|
Detached |
|
CoolingType
|
Central Air Conditioning |
|
ExteriorFinish
|
Aluminum Siding |
|
FireProtection
|
Smoke Detectors |
|
FoundationType
|
Poured Concrete |
|
HalfBathTotal
|
1 |
|
HeatingType
|
Forced Air |
|
StoriesTotal
|
2 |
|
SizeInterior
|
1980 Sqft |
|
Type
|
House |
|
UtilityWater
|
Municipal Water |
Parking
Land
|
AccessType
|
Highway Access, Rail Access |
|
Acreage
|
No |
|
LandAmenities
|
Golf Nearby, Hospital, Park, Place Of Worship, Playground, Schools |
|
Sewer
|
Municipal Sewage System |
|
SizeDepth
|
63 Ft |
|
SizeFrontage
|
50 Ft |
|
SizeTotalText
|
Under 1/2 Acre |
|
ZoningDescription
|
R2 |
Rooms
| Level |
Type |
Length |
Width |
Dimensions |
|
Second Level |
2pc Bathroom |
|
|
10'3'' x 2'9'' |
|
Second Level |
Bedroom |
|
|
15'2'' x 9'3'' |
|
Main Level |
4pc Bathroom |
|
|
8'9'' x 5'9'' |
|
Main Level |
Bedroom |
|
|
10'8'' x 9'1'' |
|
Main Level |
Living Room |
|
|
16'8'' x 14'1'' |
|
Main Level |
Kitchen |
|
|
14'1'' x 13'3'' |
|
Main Level |
Bedroom |
|
|
9'6'' x 9'2'' |
https://www.realtor.ca/real-estate/27827262/553-main-street-woodstock



