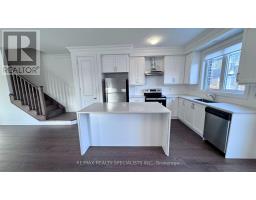4 Bedroom
4 Bathroom
Central Air Conditioning
Forced Air
$4,500 Monthly
Welcome to your family's new haven in the heart of Churchill Meadows, Mississauga! This sun-filled, end-unit 2,410 sq ft townhouse boasts 4 spacious bedrooms, each with access to its own ensuite bathroom, plus a versatile den that could be a perfect home office, offering unparalleled comfort and privacy. As an end unit, this home enjoys additional windows, flooding every room with natural sunlight. The main floor features a private bedroom with an ensuite and access to a beautiful deck and fenced garden; perfect for guests or extended family. The second floor's open-concept design includes a gourmet kitchen with upgraded stainless steel appliances, sleek quartz countertops, a generous island, and ample cabinetry. Enjoy family meals in the adjacent dining area or step out onto the balcony for al fresco dining. A separate private family room provides a cozy retreat for relaxation. Upstairs, the primary bedroom offers a luxurious ensuite and two spacious walk-in closets for him and her. Two additional well-sized bedrooms, each with its own access to an ensuite bathroom, and a convenient laundry area complete this level. The unfinished basement presents versatile space perfect for a home gym, children's play area, or extra storage.Families will love the proximity to top-rated schools, parks, and community centers. Commuters will appreciate easy access to major highways, including the 403 and 407, facilitating convenient travel throughout the GTA.Dont miss this opportunity to secure a luxurious, move-in-ready home tailored for modern family living. Schedule your viewing today and envision your family's future in this exceptional property! (id:47351)
Property Details
|
MLS® Number
|
W11934484 |
|
Property Type
|
Single Family |
|
Neigbourhood
|
Churchill Meadows |
|
Community Name
|
Churchill Meadows |
|
ParkingSpaceTotal
|
2 |
Building
|
BathroomTotal
|
4 |
|
BedroomsAboveGround
|
4 |
|
BedroomsTotal
|
4 |
|
BasementType
|
Full |
|
ConstructionStyleAttachment
|
Attached |
|
CoolingType
|
Central Air Conditioning |
|
ExteriorFinish
|
Brick |
|
FlooringType
|
Hardwood, Porcelain Tile |
|
FoundationType
|
Brick |
|
HalfBathTotal
|
1 |
|
HeatingFuel
|
Natural Gas |
|
HeatingType
|
Forced Air |
|
StoriesTotal
|
3 |
|
Type
|
Row / Townhouse |
|
UtilityWater
|
Municipal Water |
Parking
Land
|
Acreage
|
No |
|
Sewer
|
Sanitary Sewer |
Rooms
| Level |
Type |
Length |
Width |
Dimensions |
|
Main Level |
Great Room |
4.83 m |
4.62 m |
4.83 m x 4.62 m |
|
Main Level |
Kitchen |
3.51 m |
2.69 m |
3.51 m x 2.69 m |
|
Main Level |
Family Room |
3.35 m |
3.05 m |
3.35 m x 3.05 m |
|
Main Level |
Dining Room |
3.51 m |
3.05 m |
3.51 m x 3.05 m |
|
Upper Level |
Laundry Room |
|
|
Measurements not available |
|
Upper Level |
Primary Bedroom |
4.27 m |
3.81 m |
4.27 m x 3.81 m |
|
Upper Level |
Bedroom 3 |
3.56 m |
3.3 m |
3.56 m x 3.3 m |
|
Upper Level |
Bedroom 4 |
3.2 m |
2.9 m |
3.2 m x 2.9 m |
|
Ground Level |
Bedroom 2 |
3.51 m |
2.84 m |
3.51 m x 2.84 m |
|
Ground Level |
Office |
3.56 m |
2.08 m |
3.56 m x 2.08 m |
|
Ground Level |
Mud Room |
|
|
Measurements not available |
https://www.realtor.ca/real-estate/27827596/4096-kadic-terrace-mississauga-churchill-meadows-churchill-meadows










































