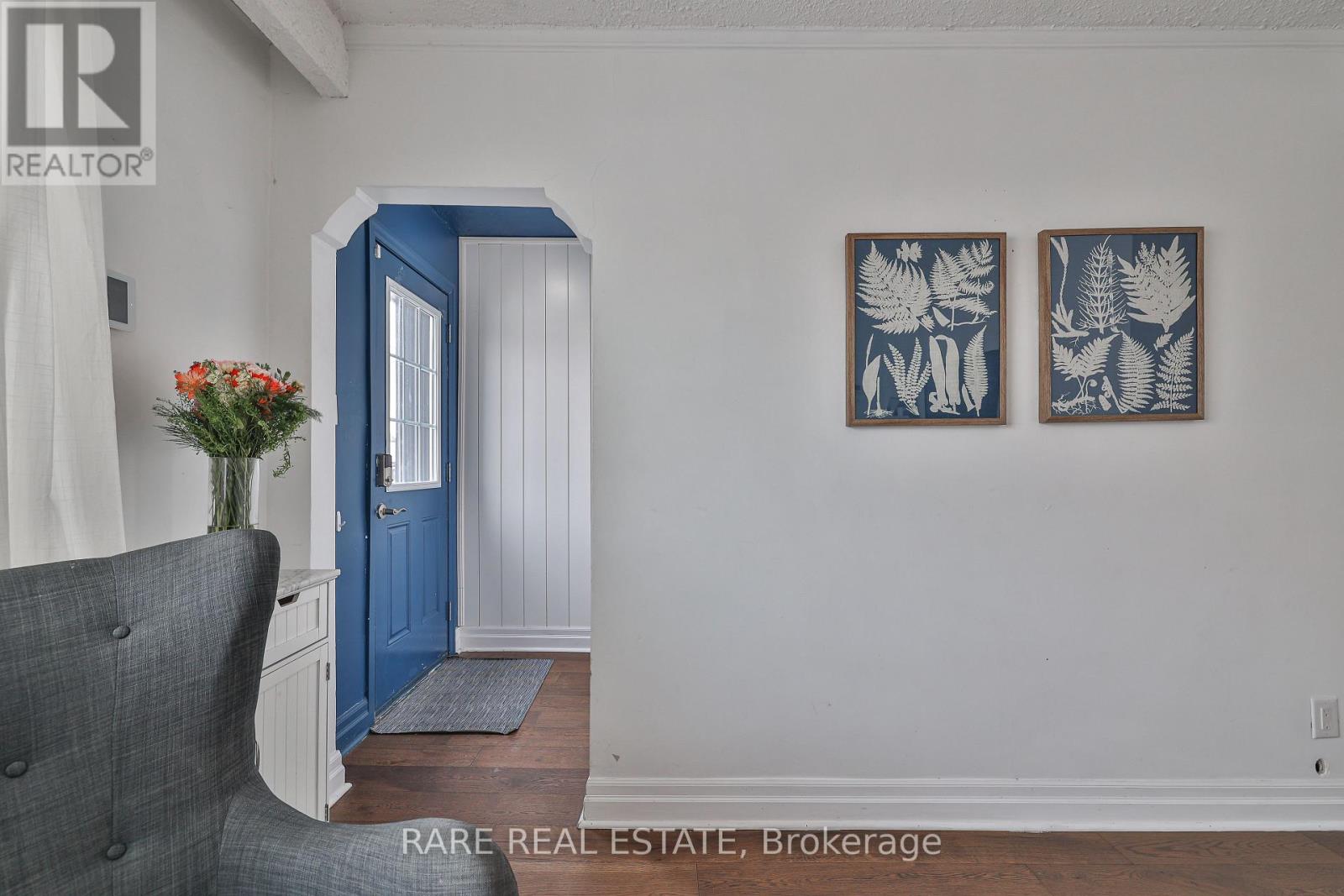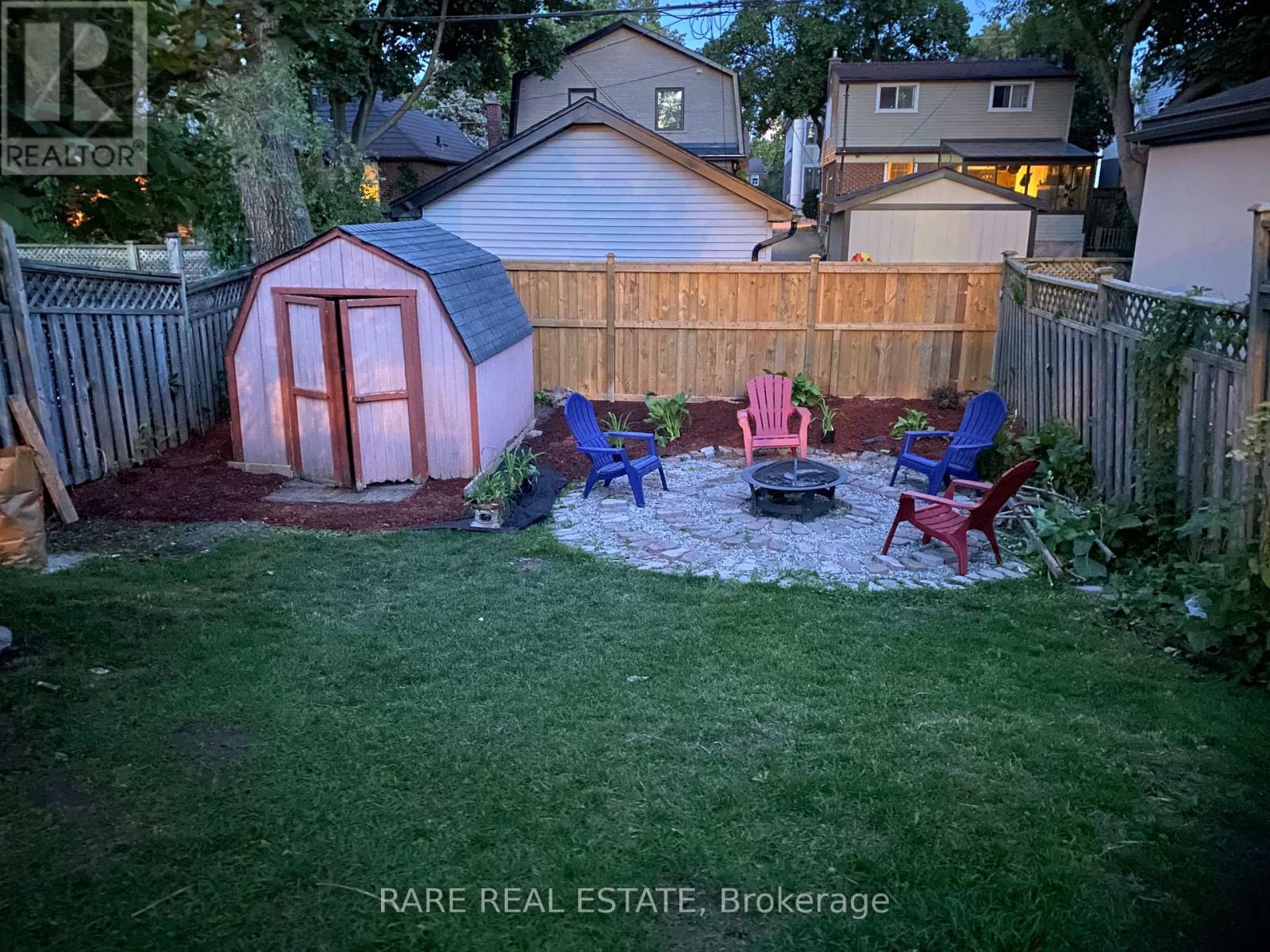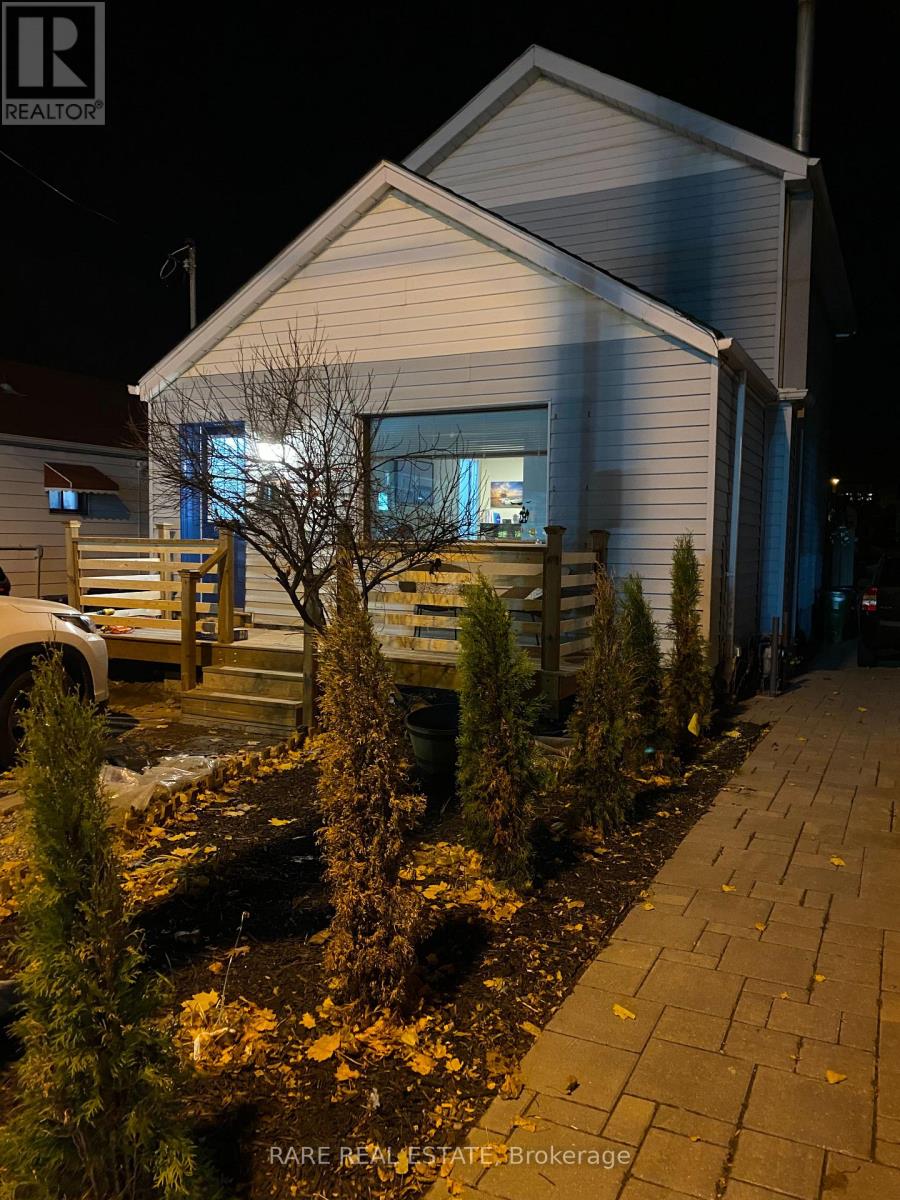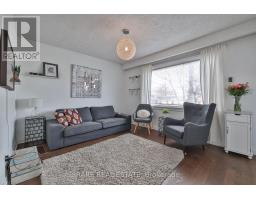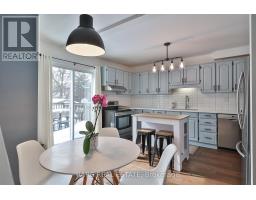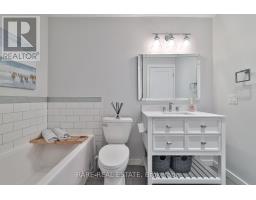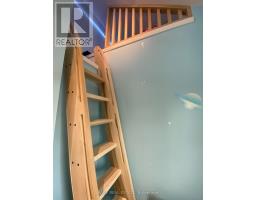3 Bedroom
2 Bathroom
Central Air Conditioning
Forced Air
$4,150 Monthly
One of a kind family gem in the Upper Beach. This large 3 bed, 2 bath, renovated home is fully furnished and turn-key - just move in! The home boasts a large kitchen with island, private gym, kids loft space, and parking! Newly renovated and very bright. The primary bedroom has soaring cathedral ceilings, storage space, and ensuite access to a beautiful jack and jill bathroom. Make your kids dreams come true with the loft play space off the second bedroom. While your kids enjoy the oversized backyard for playtime, you can use your main floor home office, or get your sweat on in your private gym, complete with treadmill, stationary bike, weights and rack, gym floor, yoga mats. Turnkey lifestyle, the home comes either unfurnished (but keep the private gym) or fully furnished for family relocating for work or renovation - dishes, linens, towels, internet & TV, a spacious backyard, private deck, and parking! Convenient access to grocery store, walking distance to bus, streetcar, subway. Short walk to all Kingston Rd Village has to offer, or walk to the Beach. **EXTRAS** Lovely long-term tenant in lower unit (a professional and very helpful). Backyard is shared, but deck is private to the upstairs tenant (this lease). (id:47351)
Property Details
|
MLS® Number
|
E11934556 |
|
Property Type
|
Single Family |
|
Community Name
|
Birchcliffe-Cliffside |
|
Parking Space Total
|
1 |
Building
|
Bathroom Total
|
2 |
|
Bedrooms Above Ground
|
3 |
|
Bedrooms Total
|
3 |
|
Appliances
|
Dishwasher, Dryer, Furniture, Microwave, Stove, Washer, Refrigerator |
|
Construction Style Attachment
|
Detached |
|
Cooling Type
|
Central Air Conditioning |
|
Exterior Finish
|
Aluminum Siding |
|
Flooring Type
|
Hardwood, Tile |
|
Half Bath Total
|
1 |
|
Heating Fuel
|
Natural Gas |
|
Heating Type
|
Forced Air |
|
Stories Total
|
2 |
|
Type
|
House |
|
Utility Water
|
Municipal Water |
Land
|
Acreage
|
No |
|
Sewer
|
Sanitary Sewer |
Rooms
| Level |
Type |
Length |
Width |
Dimensions |
|
Second Level |
Primary Bedroom |
3.96 m |
3.66 m |
3.96 m x 3.66 m |
|
Second Level |
Bedroom 2 |
2.74 m |
2.29 m |
2.74 m x 2.29 m |
|
Second Level |
Bedroom 3 |
1.83 m |
2.13 m |
1.83 m x 2.13 m |
|
Main Level |
Living Room |
3.5 m |
3.9 m |
3.5 m x 3.9 m |
|
Main Level |
Dining Room |
1.2 m |
1.6 m |
1.2 m x 1.6 m |
|
Main Level |
Kitchen |
3 m |
4 m |
3 m x 4 m |
|
Main Level |
Office |
2.9 m |
2.6 m |
2.9 m x 2.6 m |
|
Main Level |
Exercise Room |
3.6 m |
2.8 m |
3.6 m x 2.8 m |
|
Main Level |
Bathroom |
|
|
Measurements not available |
Utilities
|
Cable
|
Installed |
|
Sewer
|
Installed |
https://www.realtor.ca/real-estate/27827810/2491-gerrard-street-e-toronto-birchcliffe-cliffside-birchcliffe-cliffside

