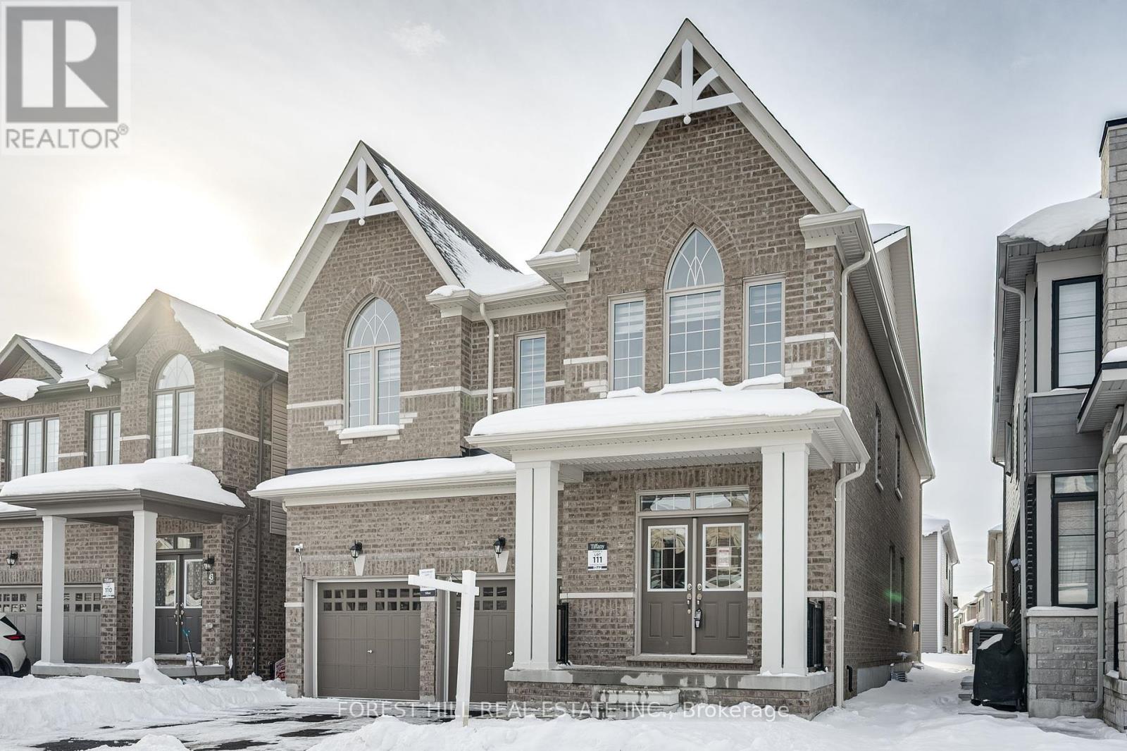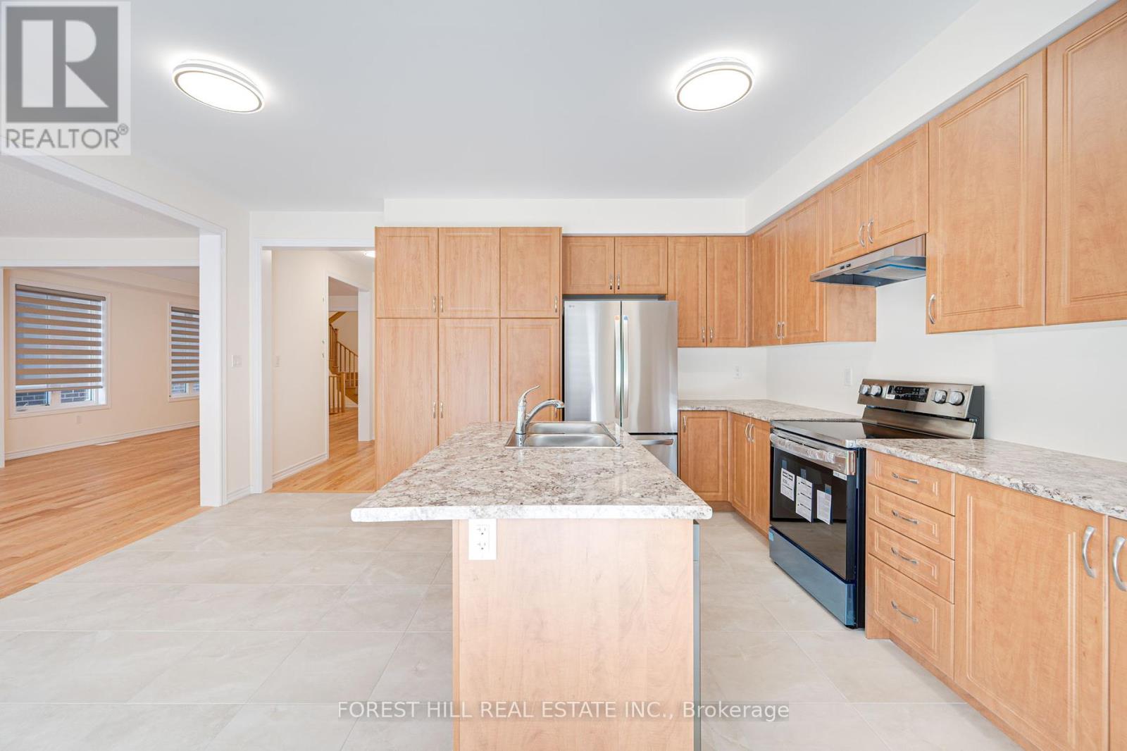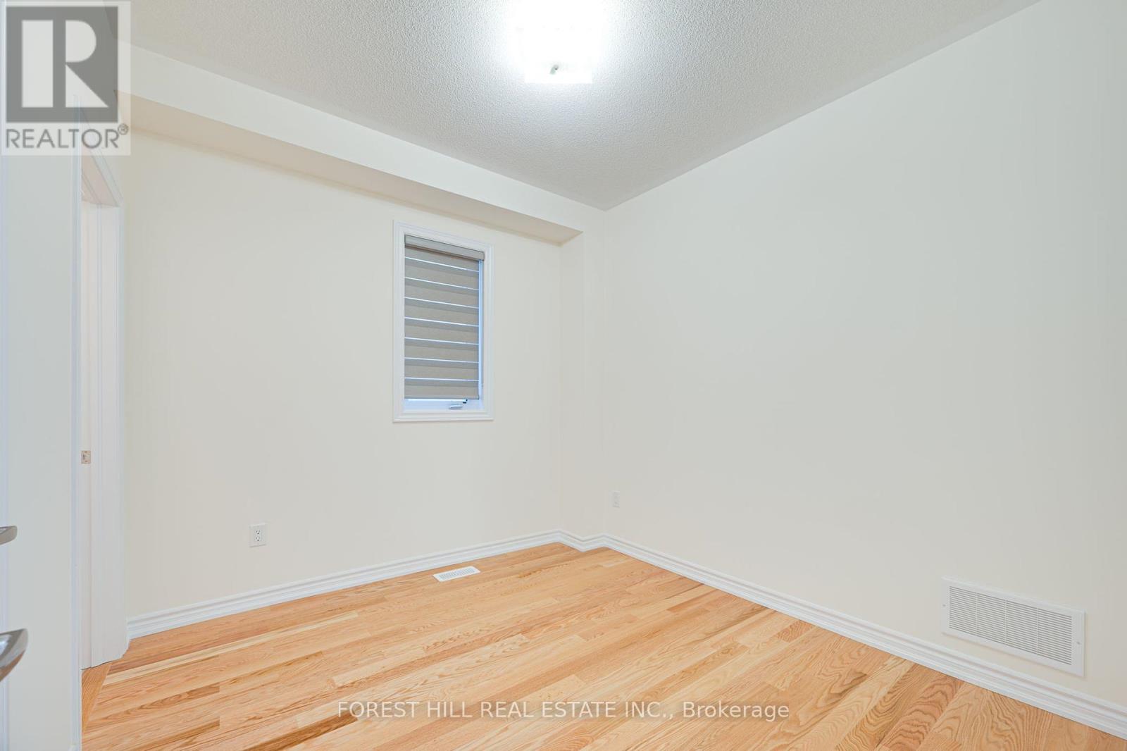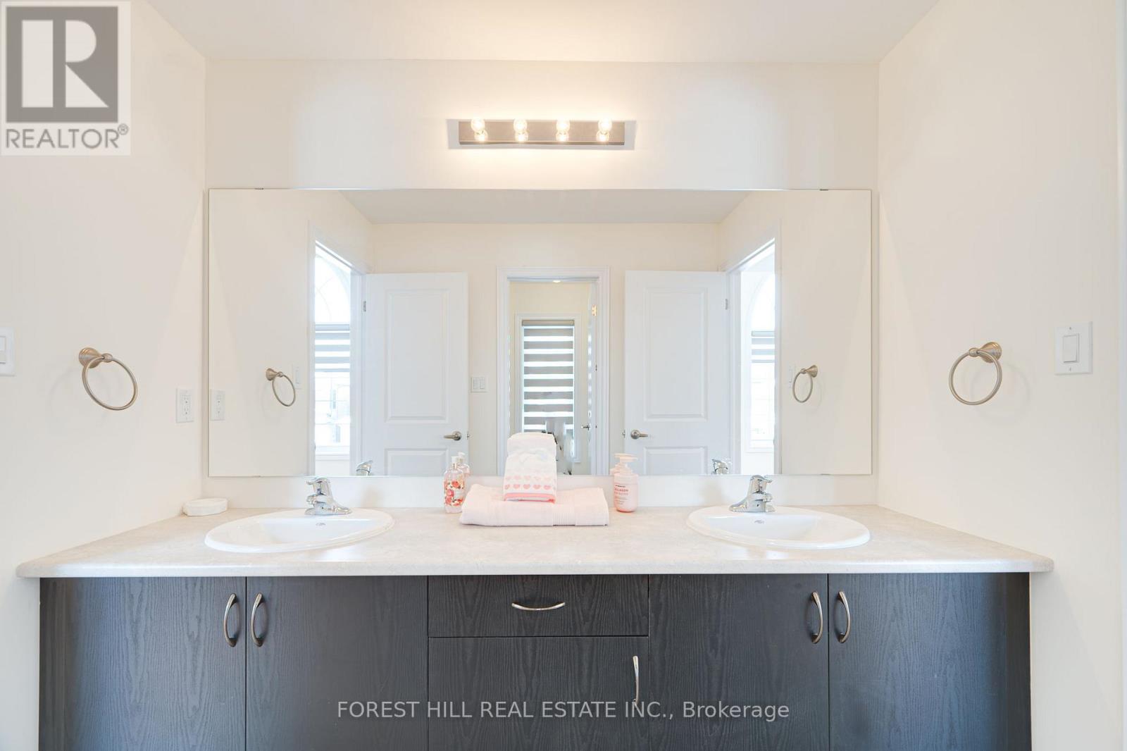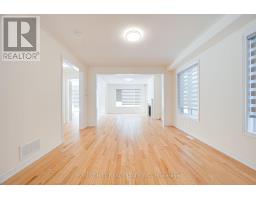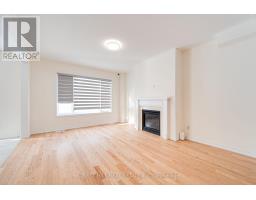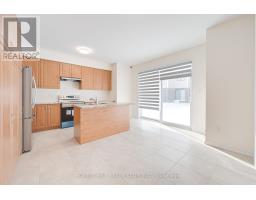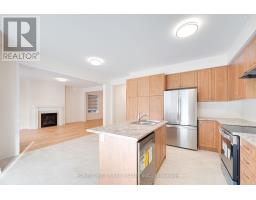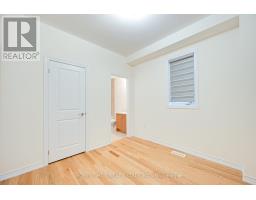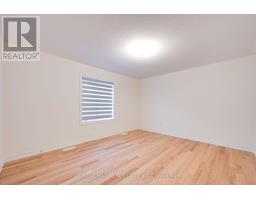6 Bedroom
5 Bathroom
Fireplace
Forced Air
$1,247,000
Brand New, Never Lived In Stunning 6-Bedroom, 4.5-Bathroom Family Home! This spacious home offers over 3000 sq. ft. of open-concept living space, featuring hardwood floors throughout and zebra blinds on all windows. The main floor includes a versatile office/bedroom with an ensuite and closet, along with a gourmet kitchen complete with stainless steel appliances, a large pantry, and a breakfast area that opens to the backyard. Enjoy added convenience with a main floor laundry and mudroom. Upstairs, you'll find 5 additional generously sized bedrooms and bathrooms, including a master suite with a walk-in closet and a luxurious 5-piece ensuite with a glass shower and soaker tub. This home is ideal for large or growing families. Located in a community-friendly development, this move-in-ready home is close to schools, parks, shopping, and more! **** EXTRAS **** Taxes Not Yet Assessed. All info and Measurements as per builders spec, To Be Verified By Buyer And/Or Buyer Agent. Thank You For Showing! (id:47351)
Property Details
|
MLS® Number
|
S11934588 |
|
Property Type
|
Single Family |
|
Community Name
|
Rural Barrie Southeast |
|
ParkingSpaceTotal
|
4 |
Building
|
BathroomTotal
|
5 |
|
BedroomsAboveGround
|
6 |
|
BedroomsTotal
|
6 |
|
BasementDevelopment
|
Unfinished |
|
BasementType
|
N/a (unfinished) |
|
ConstructionStyleAttachment
|
Detached |
|
ExteriorFinish
|
Brick |
|
FireplacePresent
|
Yes |
|
HalfBathTotal
|
1 |
|
HeatingFuel
|
Natural Gas |
|
HeatingType
|
Forced Air |
|
StoriesTotal
|
2 |
|
Type
|
House |
|
UtilityWater
|
Municipal Water |
Parking
Land
|
Acreage
|
No |
|
Sewer
|
Sanitary Sewer |
|
SizeDepth
|
91 Ft ,10 In |
|
SizeFrontage
|
37 Ft ,10 In |
|
SizeIrregular
|
37.91 X 91.87 Ft |
|
SizeTotalText
|
37.91 X 91.87 Ft|under 1/2 Acre |
Rooms
| Level |
Type |
Length |
Width |
Dimensions |
|
Second Level |
Primary Bedroom |
5.94 m |
4.72 m |
5.94 m x 4.72 m |
|
Second Level |
Bedroom 2 |
3.32 m |
3.29 m |
3.32 m x 3.29 m |
|
Second Level |
Bedroom 3 |
3.04 m |
4.08 m |
3.04 m x 4.08 m |
|
Second Level |
Bedroom 4 |
3.41 m |
3.16 m |
3.41 m x 3.16 m |
|
Second Level |
Bedroom 5 |
3.81 m |
4.26 m |
3.81 m x 4.26 m |
|
Ground Level |
Eating Area |
4.26 m |
3.35 m |
4.26 m x 3.35 m |
|
Ground Level |
Living Room |
4.26 m |
5.48 m |
4.26 m x 5.48 m |
|
Ground Level |
Dining Room |
4.26 m |
5.48 m |
4.26 m x 5.48 m |
https://www.realtor.ca/real-estate/27827836/45-prudhoe-terrace-barrie-rural-barrie-southeast

