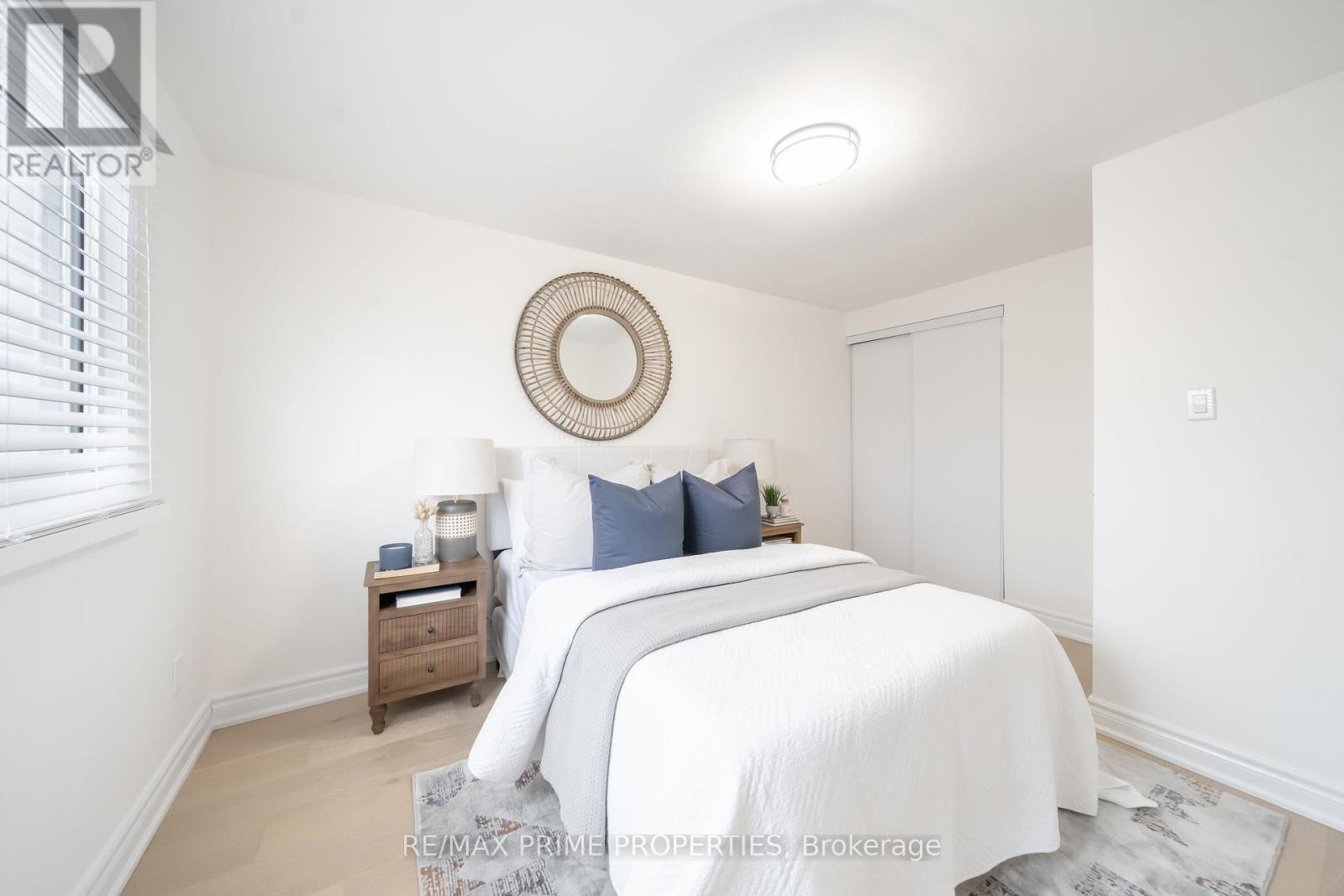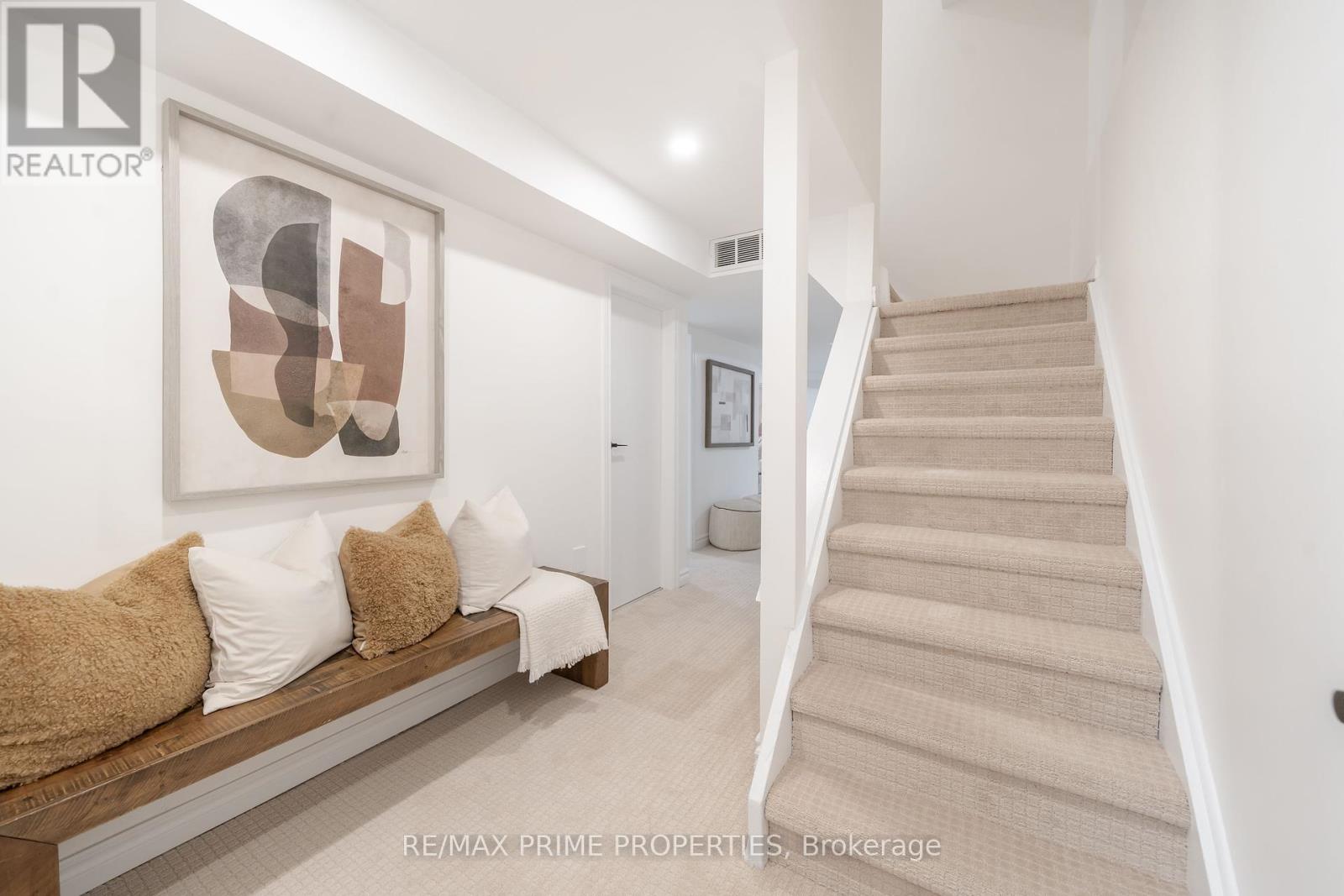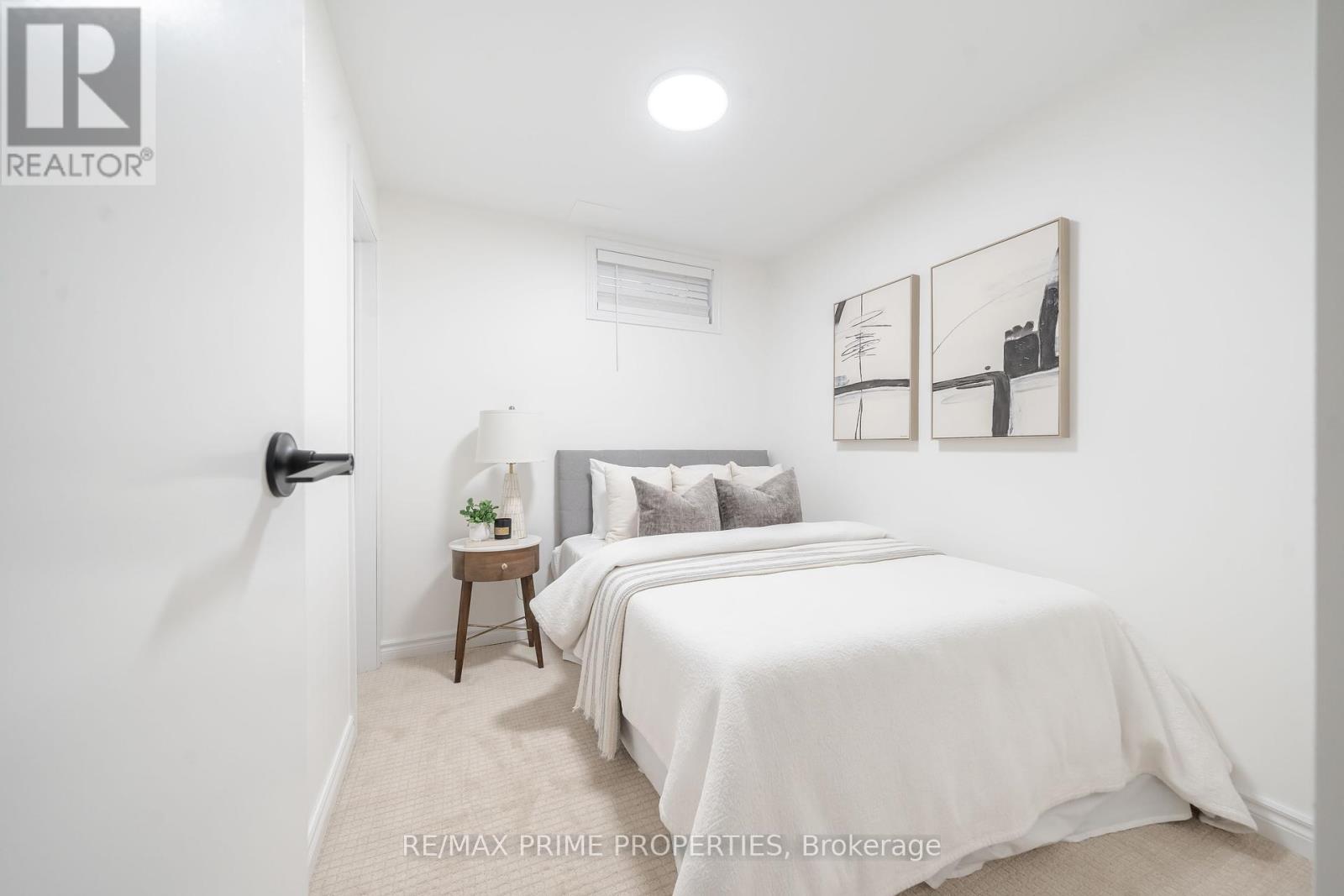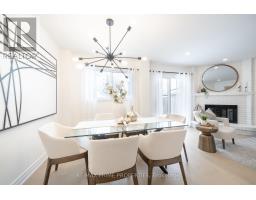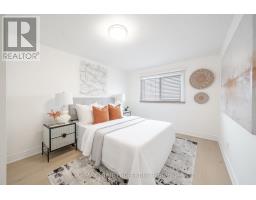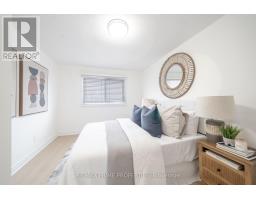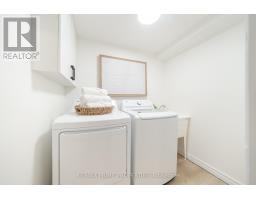4 Bedroom
3 Bathroom
Fireplace
Central Air Conditioning
Forced Air
$899,000
This Beautiful Renovated 3+1 bedroom and 3 bathroom family home is the perfect starter home! Nothing to do but move in and enjoy. The main floor is gleaming with engineered hardwood flooring throughout! The brand-new kitchen with plenty of storage space, modern quartz countertops, and stainless steel appliances will impress! You will love coming home to prepare family meals in your beautiful eat-in kitchen. Entertain with ease in your dining room and extend the party outdoors in the summer months on the lovely patio! The cozy family room with a wood-burning fireplace is the perfect place to unwind after a long day. Upstairs, you have everything a growing family would need including 3 generous-sized bedrooms, a wonderful primary and new renovated 4 piece bathroom! The lower level is spectacular and offers space for your in-laws or long-stay guests! An impressive recreation room, 4th bedroom, a 3 piece bath and an updated laundry room make the lower level a rare find! (id:47351)
Property Details
|
MLS® Number
|
W11934601 |
|
Property Type
|
Single Family |
|
Community Name
|
Mount Olive-Silverstone-Jamestown |
|
AmenitiesNearBy
|
Park, Place Of Worship, Public Transit, Schools |
|
CommunityFeatures
|
Community Centre |
|
ParkingSpaceTotal
|
2 |
|
Structure
|
Patio(s) |
Building
|
BathroomTotal
|
3 |
|
BedroomsAboveGround
|
3 |
|
BedroomsBelowGround
|
1 |
|
BedroomsTotal
|
4 |
|
Amenities
|
Fireplace(s) |
|
Appliances
|
Blinds, Dishwasher, Dryer, Microwave, Refrigerator, Stove, Washer |
|
BasementDevelopment
|
Finished |
|
BasementType
|
N/a (finished) |
|
ConstructionStyleAttachment
|
Detached |
|
CoolingType
|
Central Air Conditioning |
|
ExteriorFinish
|
Brick |
|
FireplacePresent
|
Yes |
|
FireplaceTotal
|
1 |
|
FlooringType
|
Hardwood, Carpeted, Laminate |
|
FoundationType
|
Unknown |
|
HalfBathTotal
|
1 |
|
HeatingFuel
|
Natural Gas |
|
HeatingType
|
Forced Air |
|
StoriesTotal
|
2 |
|
Type
|
House |
|
UtilityWater
|
Municipal Water |
Parking
Land
|
Acreage
|
No |
|
FenceType
|
Fenced Yard |
|
LandAmenities
|
Park, Place Of Worship, Public Transit, Schools |
|
Sewer
|
Sanitary Sewer |
|
SizeDepth
|
110 Ft ,1 In |
|
SizeFrontage
|
29 Ft ,9 In |
|
SizeIrregular
|
29.82 X 110.1 Ft |
|
SizeTotalText
|
29.82 X 110.1 Ft |
Rooms
| Level |
Type |
Length |
Width |
Dimensions |
|
Second Level |
Primary Bedroom |
3.7 m |
3.15 m |
3.7 m x 3.15 m |
|
Second Level |
Bedroom 2 |
3.5 m |
3.022 m |
3.5 m x 3.022 m |
|
Second Level |
Bedroom 3 |
3.048 m |
2.74 m |
3.048 m x 2.74 m |
|
Lower Level |
Recreational, Games Room |
5.69 m |
2.95 m |
5.69 m x 2.95 m |
|
Lower Level |
Bedroom 4 |
2.64 m |
2.44 m |
2.64 m x 2.44 m |
|
Lower Level |
Bathroom |
1.8 m |
1.52 m |
1.8 m x 1.52 m |
|
Lower Level |
Laundry Room |
2 m |
1.8 m |
2 m x 1.8 m |
|
Main Level |
Living Room |
4.47 m |
3.2 m |
4.47 m x 3.2 m |
|
Main Level |
Dining Room |
2.57 m |
2.64 m |
2.57 m x 2.64 m |
|
Main Level |
Kitchen |
3.5 m |
2.5 m |
3.5 m x 2.5 m |
Utilities
|
Cable
|
Available |
|
Sewer
|
Installed |
https://www.realtor.ca/real-estate/27827845/33-cathy-jean-crescent-toronto-mount-olive-silverstone-jamestown-mount-olive-silverstone-jamestown




















