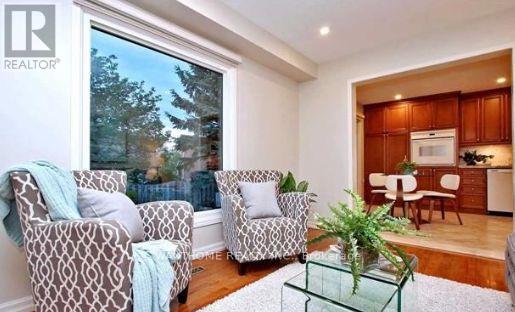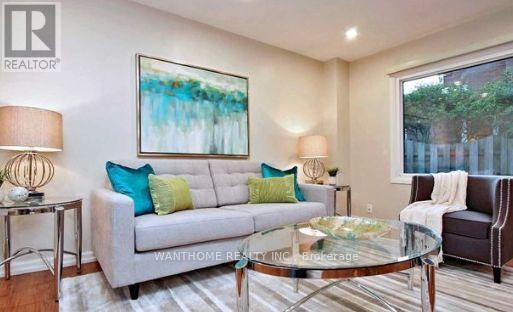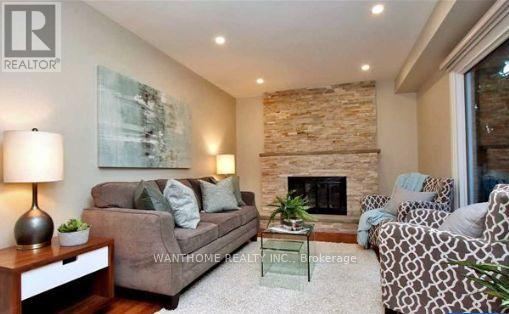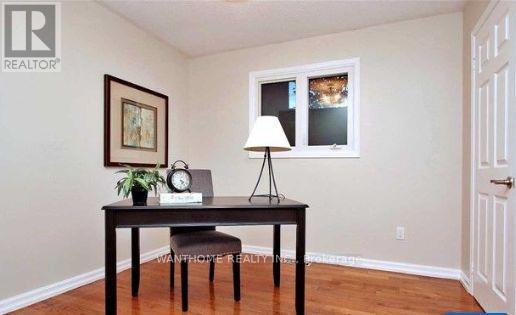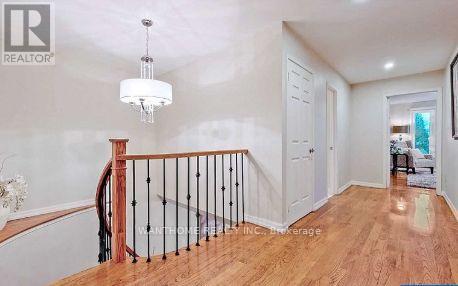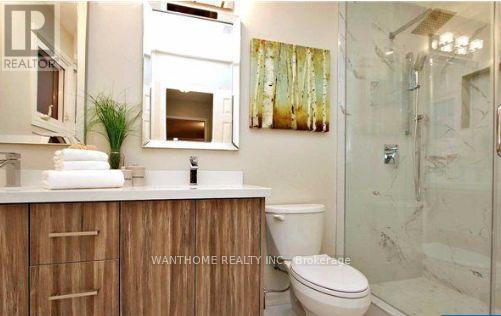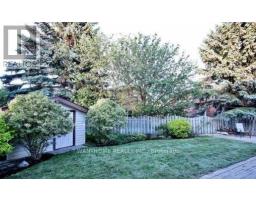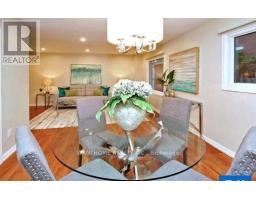5 Bedroom
4 Bathroom
Fireplace
Central Air Conditioning
Forced Air
$4,200 Monthly
Spectacular 2 Car Garage 4+1 Bedroom Home In Stunning Neighborhood W/Separate Entrance& Finished Basement Apartment Within Highly Ranked Markville S.S District! Hardware Floor Throughout Main&2nd Floor, Updated Kitchen W/Granite Countertop & Backsplash, C/Living & Dining Rm, Breakfast Area W/O To Yard, Large Prim Bedroom W/5Pc Ensuite & Large W/I Closet. Great Location, Step To Roy H. Crosby P.S, Walking Trails, Milne Dam Conservation Park, Markville Ss, Mins To Hwy 7/407, Markville Mall, Go Train. ** This is a linked property.** (id:47351)
Property Details
|
MLS® Number
|
N11934663 |
|
Property Type
|
Single Family |
|
Community Name
|
Raymerville |
|
ParkingSpaceTotal
|
6 |
Building
|
BathroomTotal
|
4 |
|
BedroomsAboveGround
|
4 |
|
BedroomsBelowGround
|
1 |
|
BedroomsTotal
|
5 |
|
BasementDevelopment
|
Finished |
|
BasementFeatures
|
Apartment In Basement |
|
BasementType
|
N/a (finished) |
|
ConstructionStyleAttachment
|
Detached |
|
CoolingType
|
Central Air Conditioning |
|
ExteriorFinish
|
Brick |
|
FireplacePresent
|
Yes |
|
FlooringType
|
Hardwood, Tile |
|
FoundationType
|
Brick |
|
HalfBathTotal
|
1 |
|
HeatingFuel
|
Natural Gas |
|
HeatingType
|
Forced Air |
|
StoriesTotal
|
2 |
|
Type
|
House |
|
UtilityWater
|
Municipal Water |
Parking
Land
|
Acreage
|
No |
|
Sewer
|
Sanitary Sewer |
|
SizeDepth
|
123 Ft ,4 In |
|
SizeFrontage
|
29 Ft ,2 In |
|
SizeIrregular
|
29.17 X 123.36 Ft |
|
SizeTotalText
|
29.17 X 123.36 Ft |
Rooms
| Level |
Type |
Length |
Width |
Dimensions |
|
Second Level |
Primary Bedroom |
4.54 m |
4.24 m |
4.54 m x 4.24 m |
|
Second Level |
Bedroom 2 |
3.23 m |
2.98 m |
3.23 m x 2.98 m |
|
Second Level |
Bedroom 3 |
4.38 m |
3.63 m |
4.38 m x 3.63 m |
|
Second Level |
Bedroom 4 |
4.75 m |
3.23 m |
4.75 m x 3.23 m |
|
Basement |
Kitchen |
|
|
Measurements not available |
|
Basement |
Recreational, Games Room |
|
|
Measurements not available |
|
Basement |
Bedroom |
|
|
Measurements not available |
|
Main Level |
Living Room |
4.55 m |
3.12 m |
4.55 m x 3.12 m |
|
Main Level |
Dining Room |
3.38 m |
3.17 m |
3.38 m x 3.17 m |
|
Main Level |
Family Room |
4.23 m |
3.13 m |
4.23 m x 3.13 m |
|
Main Level |
Kitchen |
3.33 m |
3 m |
3.33 m x 3 m |
|
Main Level |
Eating Area |
3.33 m |
2.34 m |
3.33 m x 2.34 m |
https://www.realtor.ca/real-estate/27828187/78-michener-crescent-markham-raymerville-raymerville



