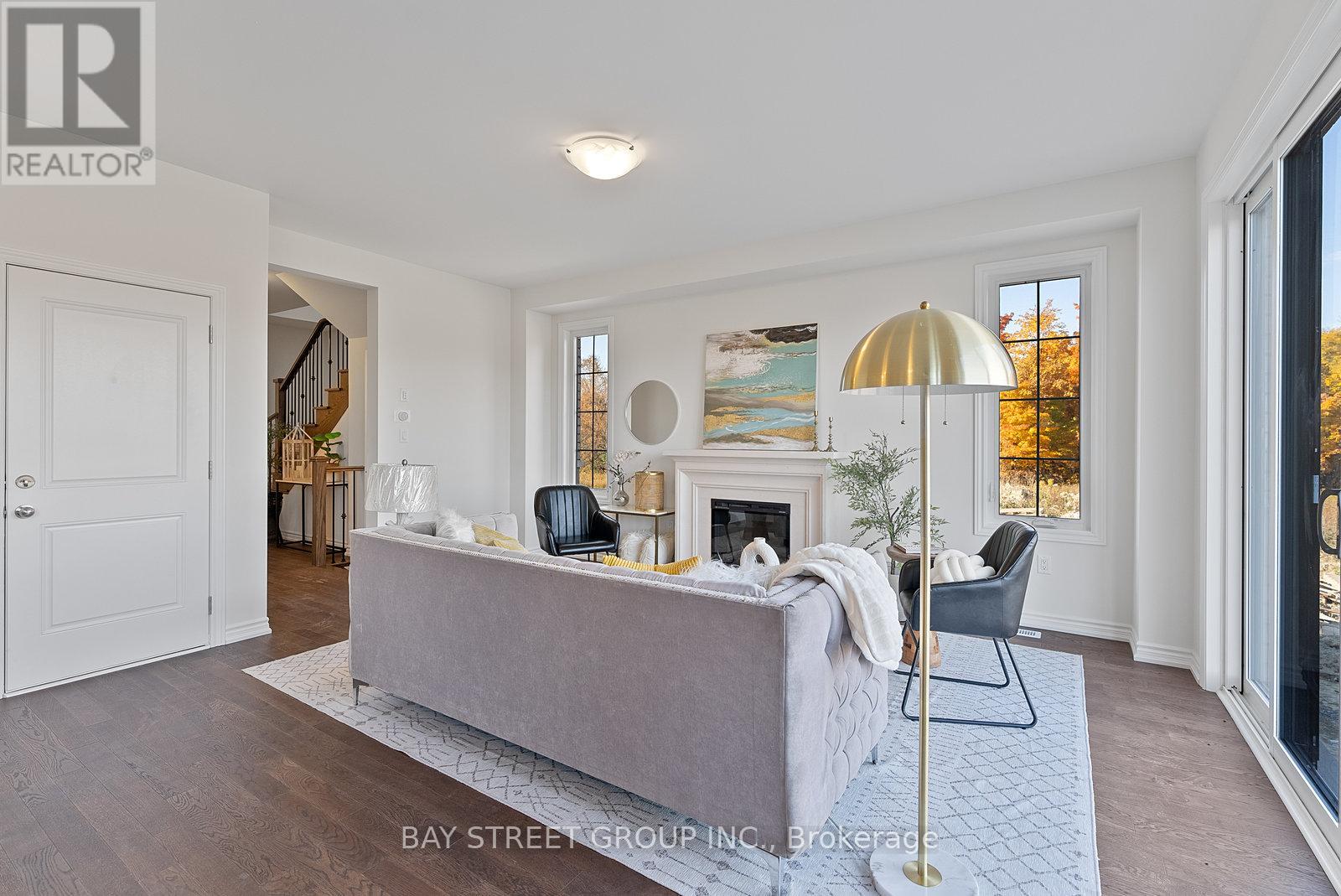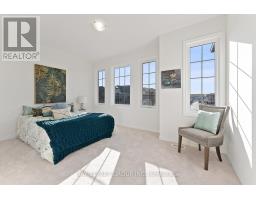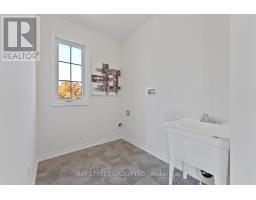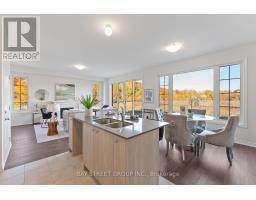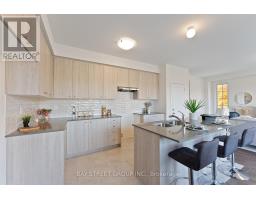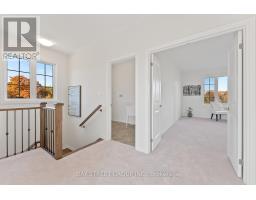3 Bedroom
3 Bathroom
Fireplace
Central Air Conditioning
Forced Air
$1,270,000
Brand New Corner Lot Detached Home by DECO Homes! The stunning home features luxurious living space and a double car garage. Never lived in, this home is boasts 9' ceilings on Main & Upper floor, including an open-concept layout perfect for entertaining. The modern kitchen boasts stylish cabinetry and ready for your own choice of appliances. The bright living room offers large windows. The primary suite includes a walk-in closet and a spa-like ensuite bath with premium fixtures. Additional highlights include an EV car rough-in, energy-efficient systems and elegant flooring. Located in a desirable community, this home perfectly combines comfort and nature. Don't miss your chance to own this exceptional property schedule a viewing today! (id:47351)
Property Details
|
MLS® Number
|
E11928695 |
|
Property Type
|
Single Family |
|
Community Name
|
Rural Pickering |
|
ParkingSpaceTotal
|
4 |
Building
|
BathroomTotal
|
3 |
|
BedroomsAboveGround
|
3 |
|
BedroomsTotal
|
3 |
|
Amenities
|
Fireplace(s) |
|
BasementDevelopment
|
Unfinished |
|
BasementType
|
N/a (unfinished) |
|
ConstructionStyleAttachment
|
Detached |
|
CoolingType
|
Central Air Conditioning |
|
ExteriorFinish
|
Brick |
|
FireplacePresent
|
Yes |
|
FireplaceTotal
|
1 |
|
FoundationType
|
Concrete |
|
HalfBathTotal
|
1 |
|
HeatingFuel
|
Natural Gas |
|
HeatingType
|
Forced Air |
|
StoriesTotal
|
2 |
|
Type
|
House |
|
UtilityWater
|
Municipal Water |
Parking
Land
|
Acreage
|
No |
|
Sewer
|
Sanitary Sewer |
|
SizeDepth
|
85 Ft |
|
SizeFrontage
|
36 Ft |
|
SizeIrregular
|
36 X 85 Ft |
|
SizeTotalText
|
36 X 85 Ft |
Rooms
| Level |
Type |
Length |
Width |
Dimensions |
|
Second Level |
Primary Bedroom |
4.88 m |
4.42 m |
4.88 m x 4.42 m |
|
Second Level |
Bedroom 2 |
4.57 m |
3.23 m |
4.57 m x 3.23 m |
|
Second Level |
Bedroom 3 |
3.41 m |
3.9 m |
3.41 m x 3.9 m |
|
Main Level |
Kitchen |
3.84 m |
2.68 m |
3.84 m x 2.68 m |
|
Main Level |
Living Room |
4.27 m |
5.33 m |
4.27 m x 5.33 m |
https://www.realtor.ca/real-estate/27814276/1056-pisces-trail-pickering-rural-pickering




































