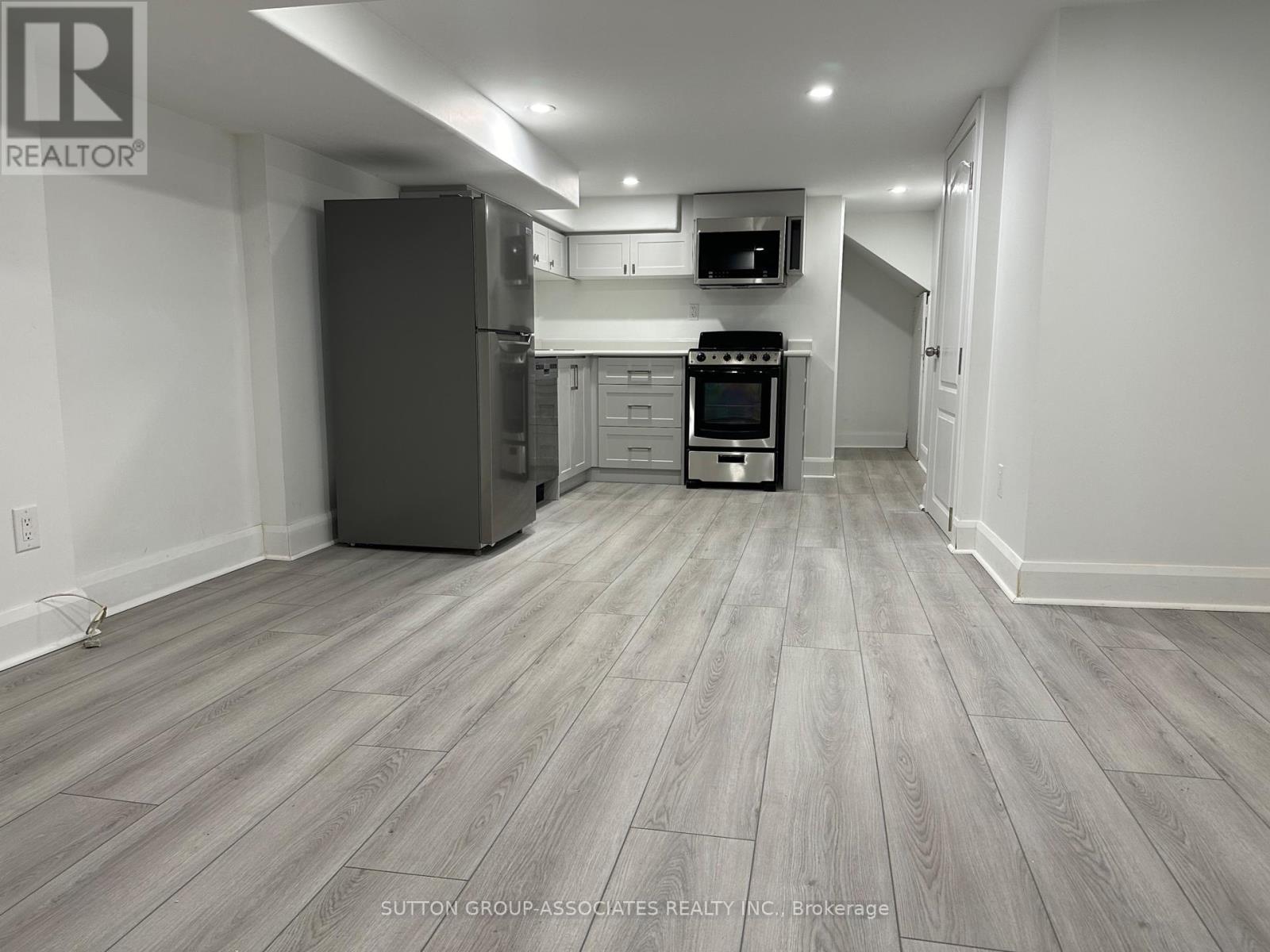1 Bedroom
1 Bathroom
Central Air Conditioning
Forced Air
$1,950 Monthly
Your dream home on lively College St! This basement apartment is a beautifully renovated space, remarkably spacious, brand-new custom kitchen with ample storage, stainless steel appliances, and a stylish bathroom. Be the first to enjoy this bright and quiet ambiance. Nestled between Bloor and Dundas, stroll to Dufferin Mall, cafes, bars, gyms, and more. No smokers, please. This unit blends modern living with urban convenience, providing style and functionality. Designed with sound-resistant construction, your urban oasis ensures a peaceful retreat. Seize the opportunity to make this vibrant and well-connected neighborhood your home! Includes water, heat and hydro. **** EXTRAS **** Inquire with city regarding street parking availability. (id:47351)
Property Details
|
MLS® Number
|
C11933047 |
|
Property Type
|
Single Family |
|
Community Name
|
Dufferin Grove |
Building
|
BathroomTotal
|
1 |
|
BedroomsAboveGround
|
1 |
|
BedroomsTotal
|
1 |
|
Appliances
|
Dishwasher, Microwave, Range, Refrigerator, Stove |
|
BasementFeatures
|
Apartment In Basement |
|
BasementType
|
N/a |
|
ConstructionStyleAttachment
|
Semi-detached |
|
CoolingType
|
Central Air Conditioning |
|
ExteriorFinish
|
Brick, Vinyl Siding |
|
FlooringType
|
Vinyl |
|
FoundationType
|
Concrete |
|
HeatingFuel
|
Natural Gas |
|
HeatingType
|
Forced Air |
|
StoriesTotal
|
2 |
|
Type
|
House |
|
UtilityWater
|
Municipal Water |
Land
|
Acreage
|
No |
|
Sewer
|
Sanitary Sewer |
|
SizeDepth
|
81 Ft ,3 In |
|
SizeFrontage
|
17 Ft |
|
SizeIrregular
|
17 X 81.33 Ft |
|
SizeTotalText
|
17 X 81.33 Ft |
Rooms
| Level |
Type |
Length |
Width |
Dimensions |
|
Basement |
Kitchen |
7.0104 m |
4.1148 m |
7.0104 m x 4.1148 m |
|
Basement |
Living Room |
7.0104 m |
4.1148 m |
7.0104 m x 4.1148 m |
|
Basement |
Bedroom |
3.9878 m |
2.667 m |
3.9878 m x 2.667 m |
https://www.realtor.ca/real-estate/27824448/bsmt-1208-college-street-toronto-dufferin-grove-dufferin-grove




















