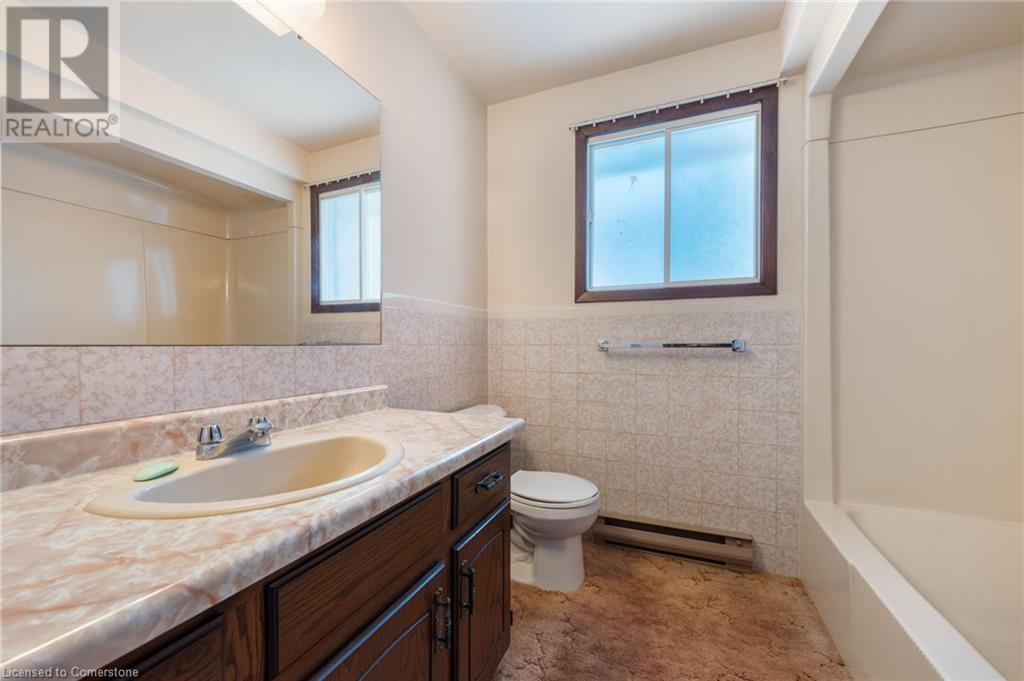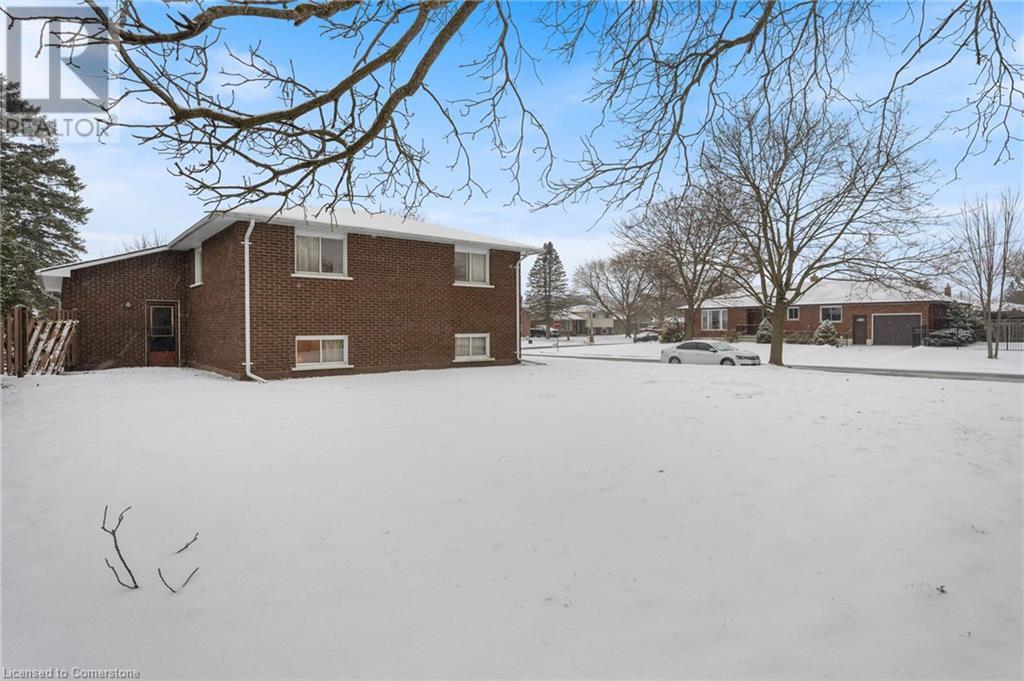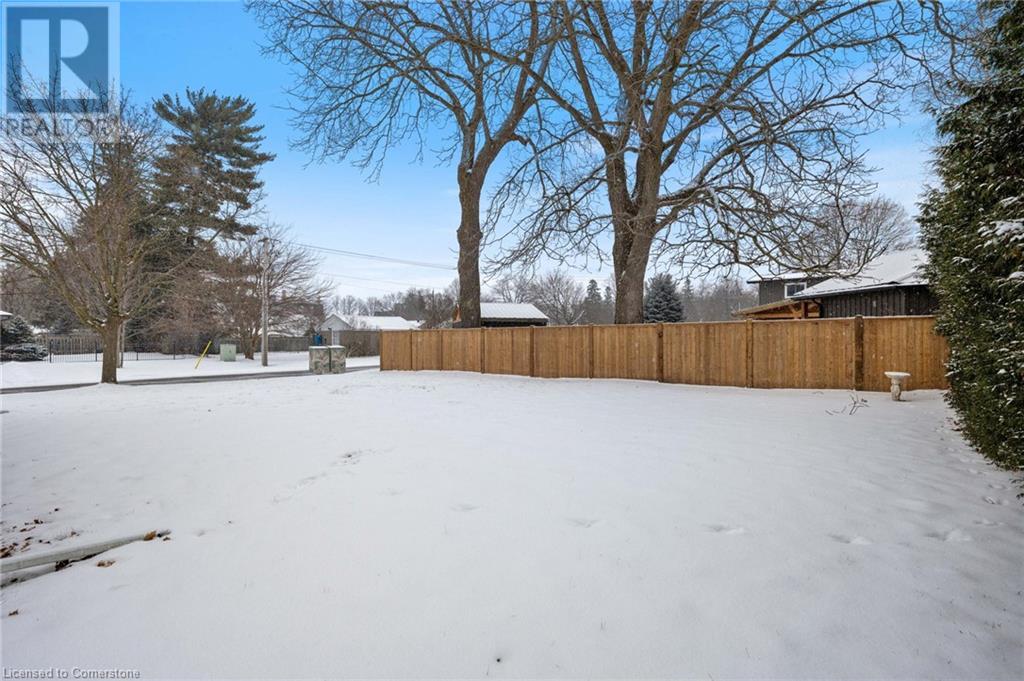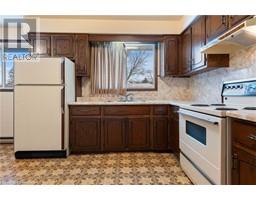3 Bedroom
1 Bathroom
1057 sqft
None
$539,000
Welcome to 31 Thomson Road, a charming 1980s home set on a generous corner lot in one of the area’s most desirable neighborhoods. This inviting three-bedroom, one-bathroom property presents a fantastic opportunity to update and personalize into your ideal family home. The well-proportioned layout offers plenty of space for everyday living, while original features throughout provide the perfect foundation for modern upgrades. With some attention and care, this home could easily reach its full potential and become a true gem. Situated just minutes from local schools, parks, shopping, and other amenities, this location is ideal for families seeking convenience and community. Don’t miss out on the chance to make this home your own in a wonderful, sought-after area! (id:47351)
Property Details
|
MLS® Number
|
40691583 |
|
Property Type
|
Single Family |
|
AmenitiesNearBy
|
Hospital, Playground, Schools |
|
CommunityFeatures
|
School Bus |
|
ParkingSpaceTotal
|
2 |
Building
|
BathroomTotal
|
1 |
|
BedroomsAboveGround
|
3 |
|
BedroomsTotal
|
3 |
|
Appliances
|
Dryer, Stove, Washer, Window Coverings |
|
BasementDevelopment
|
Partially Finished |
|
BasementType
|
Partial (partially Finished) |
|
ConstructionStyleAttachment
|
Detached |
|
CoolingType
|
None |
|
ExteriorFinish
|
Brick |
|
HeatingFuel
|
Electric |
|
SizeInterior
|
1057 Sqft |
|
Type
|
House |
|
UtilityWater
|
Municipal Water |
Parking
Land
|
Acreage
|
No |
|
LandAmenities
|
Hospital, Playground, Schools |
|
Sewer
|
Municipal Sewage System |
|
SizeDepth
|
115 Ft |
|
SizeFrontage
|
63 Ft |
|
SizeTotalText
|
Under 1/2 Acre |
|
ZoningDescription
|
R1-a |
Rooms
| Level |
Type |
Length |
Width |
Dimensions |
|
Second Level |
4pc Bathroom |
|
|
7'11'' x 7'7'' |
|
Second Level |
Bedroom |
|
|
10'0'' x 11'0'' |
|
Second Level |
Primary Bedroom |
|
|
9'11'' x 14'4'' |
|
Second Level |
Bedroom |
|
|
9'11'' x 11'7'' |
|
Basement |
Storage |
|
|
21'1'' x 23'2'' |
|
Basement |
Laundry Room |
|
|
20'3'' x 11'3'' |
|
Basement |
Living Room |
|
|
20'3'' x 14'8'' |
|
Main Level |
Kitchen |
|
|
10'4'' x 11'3'' |
|
Main Level |
Family Room |
|
|
17'0'' x 11'7'' |
|
Main Level |
Dining Room |
|
|
7'1'' x 11'3'' |
|
Main Level |
Foyer |
|
|
3'8'' x 9'3'' |
https://www.realtor.ca/real-estate/27820280/31-thomson-road-simcoe
















































