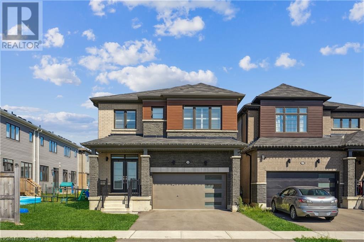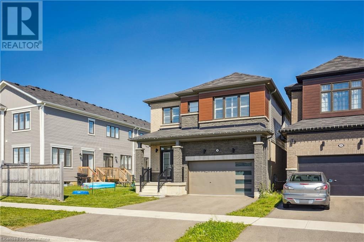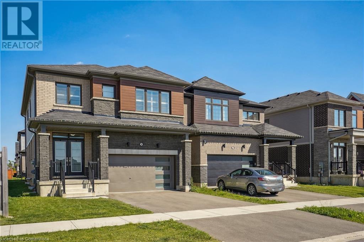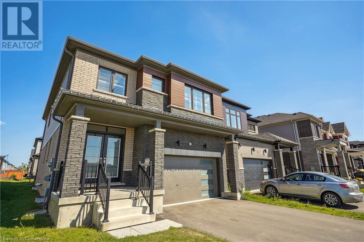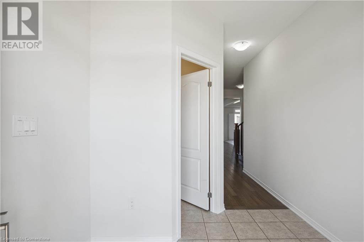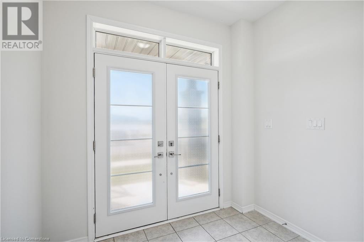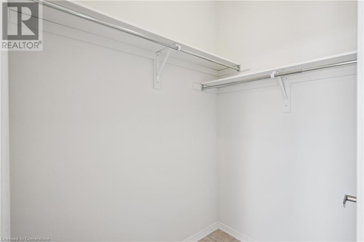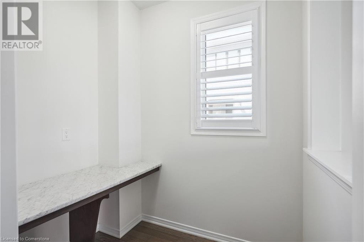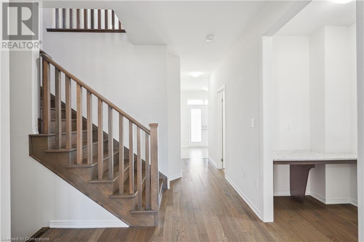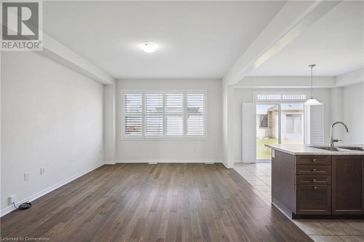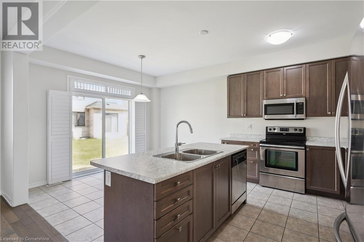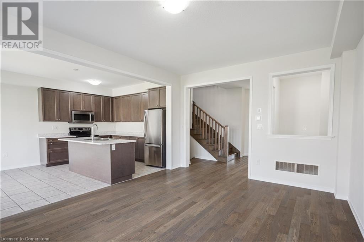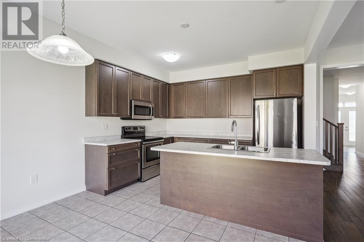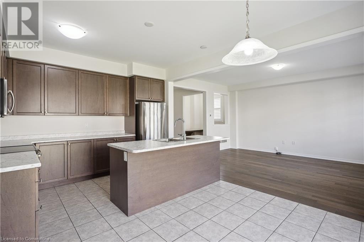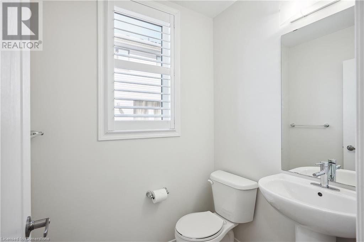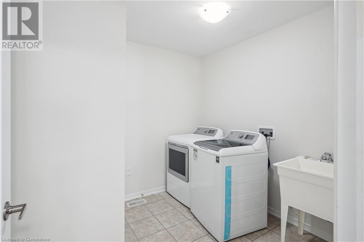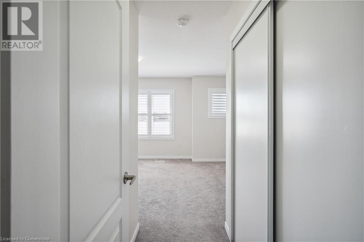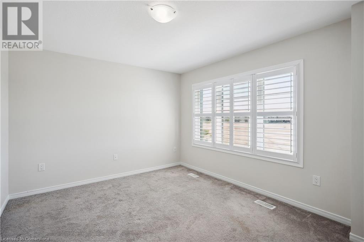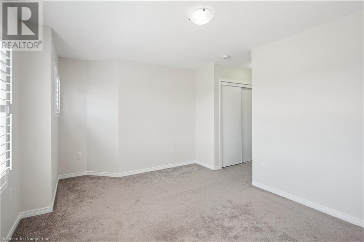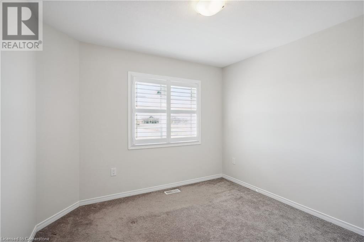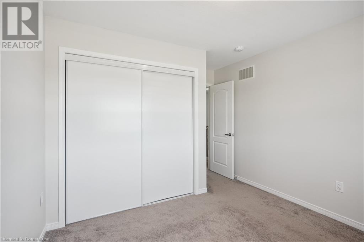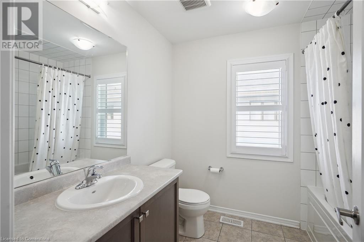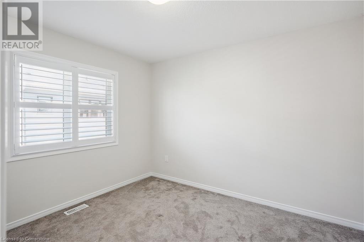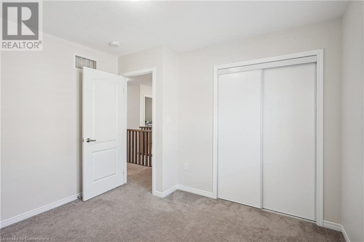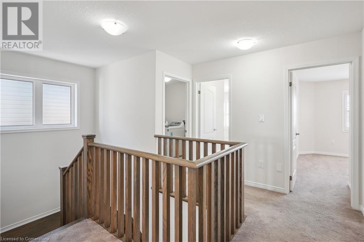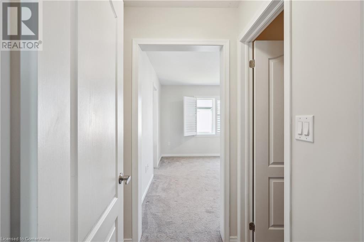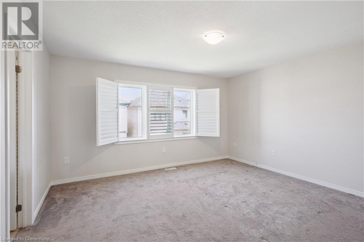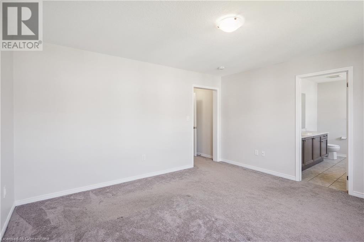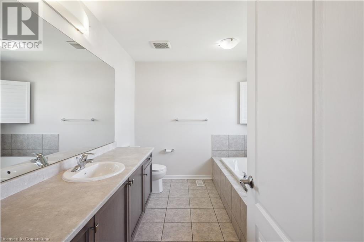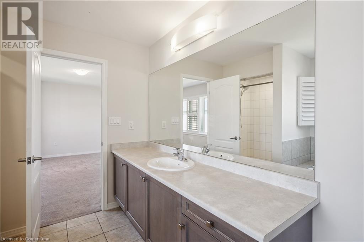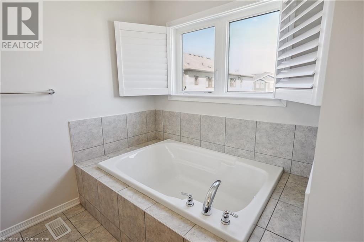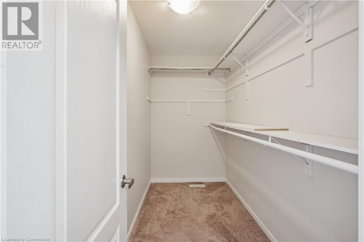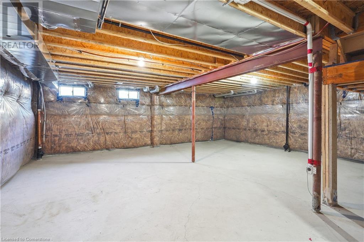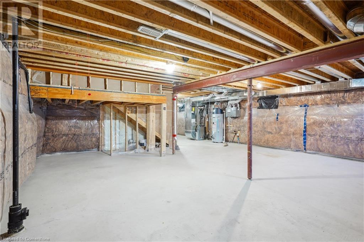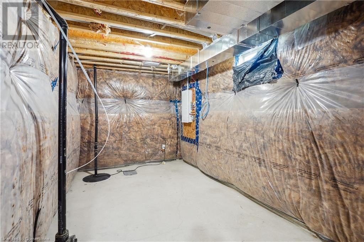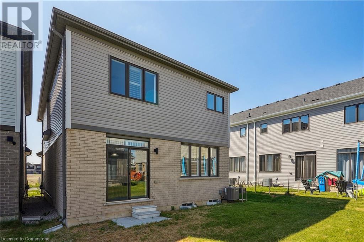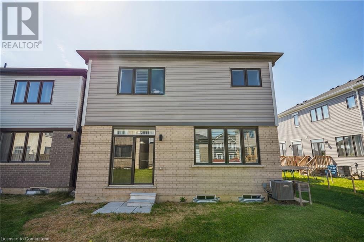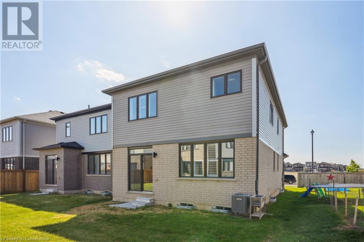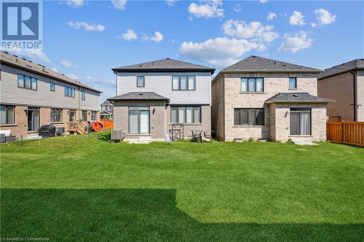4 Bedroom
3 Bathroom
2111.95 sqft
2 Level
Central Air Conditioning
Forced Air
$3,100 Monthly
This beautifully maintained 4 bedroom, 2.5 bathroom, detached house offers a perfect blend of comfort and convenience. Located in a peaceful, family-friendly neighbourhood, and newly developed area in Caledonia. This home is across the street from a newly built park and a school is going to be developed in the near future. The main floor features an open-concept living room with plenty of natural light come in from the backyard. Fully equipped with stainless steel appliances, modern countertops, and ample cabinet space. The office area right behind the living room makes work-from-home life convenient. The adjacent dining area is ideal for family gatherings. The second floor features a large master bedroom with an ensuite bathroom and spacious walk-in closet. Additionally there are 3 well-sized bedrooms with generous closet space, perfect for children, or guests. Enjoy your conveniently located laundry room on the upper floor close to all the bedrooms. Walk out to your cozy backyard space, perfect for summer barbecues and family gatherings. Attached double garage and driveway offers ample parking space. Don't miss out on this rental opportunity. Schedule a showing today and make this lovely house your new home! (id:47351)
Property Details
|
MLS® Number
|
40691853 |
|
Property Type
|
Single Family |
|
AmenitiesNearBy
|
Park, Playground, Schools |
|
CommunityFeatures
|
Quiet Area |
|
ParkingSpaceTotal
|
4 |
Building
|
BathroomTotal
|
3 |
|
BedroomsAboveGround
|
4 |
|
BedroomsTotal
|
4 |
|
Appliances
|
Dishwasher, Dryer, Microwave, Refrigerator, Stove, Washer |
|
ArchitecturalStyle
|
2 Level |
|
BasementDevelopment
|
Unfinished |
|
BasementType
|
Full (unfinished) |
|
ConstructedDate
|
2020 |
|
ConstructionStyleAttachment
|
Detached |
|
CoolingType
|
Central Air Conditioning |
|
ExteriorFinish
|
Brick |
|
FireProtection
|
Smoke Detectors |
|
FoundationType
|
Block |
|
HalfBathTotal
|
1 |
|
HeatingType
|
Forced Air |
|
StoriesTotal
|
2 |
|
SizeInterior
|
2111.95 Sqft |
|
Type
|
House |
|
UtilityWater
|
Municipal Water |
Parking
Land
|
AccessType
|
Road Access, Highway Access |
|
Acreage
|
No |
|
LandAmenities
|
Park, Playground, Schools |
|
Sewer
|
Municipal Sewage System |
|
SizeDepth
|
92 Ft |
|
SizeFrontage
|
33 Ft |
|
SizeTotalText
|
Under 1/2 Acre |
|
ZoningDescription
|
R1-b(h) |
Rooms
| Level |
Type |
Length |
Width |
Dimensions |
|
Second Level |
Laundry Room |
|
|
8'7'' x 8'7'' |
|
Second Level |
Bedroom |
|
|
15'10'' x 16'5'' |
|
Second Level |
Bedroom |
|
|
10'5'' x 13'3'' |
|
Second Level |
4pc Bathroom |
|
|
7'3'' x 8'2'' |
|
Second Level |
Bedroom |
|
|
11'0'' x 10'5'' |
|
Second Level |
Full Bathroom |
|
|
11'0'' x 9'1'' |
|
Second Level |
Primary Bedroom |
|
|
14'4'' x 13'6'' |
|
Main Level |
Dining Room |
|
|
11'11'' x 9'9'' |
|
Main Level |
Kitchen |
|
|
11'11'' x 8'3'' |
|
Main Level |
Living Room |
|
|
12'5'' x 16'11'' |
|
Main Level |
Office |
|
|
6'8'' x 4'8'' |
|
Main Level |
2pc Bathroom |
|
|
4'10'' x 5'5'' |
https://www.realtor.ca/real-estate/27822252/34-whithorn-crescent-caledonia
