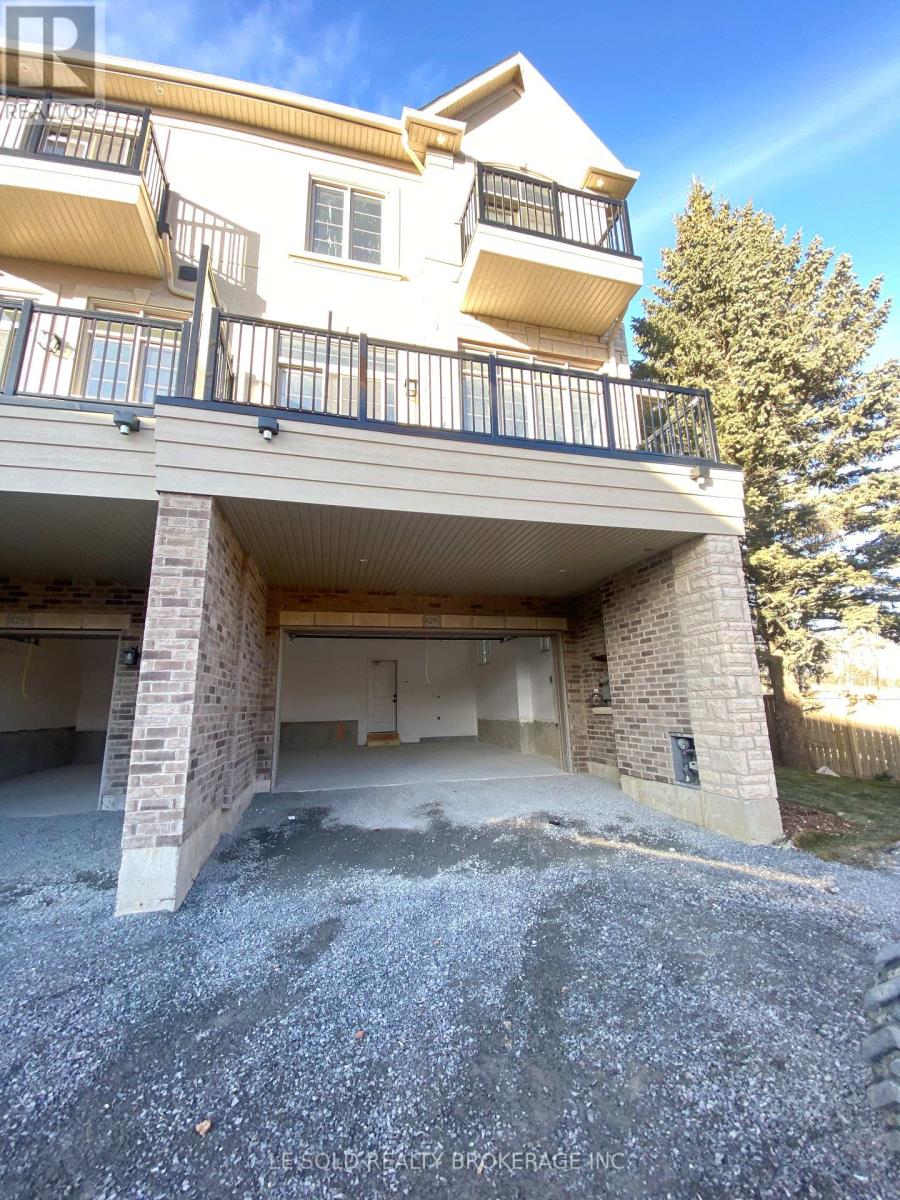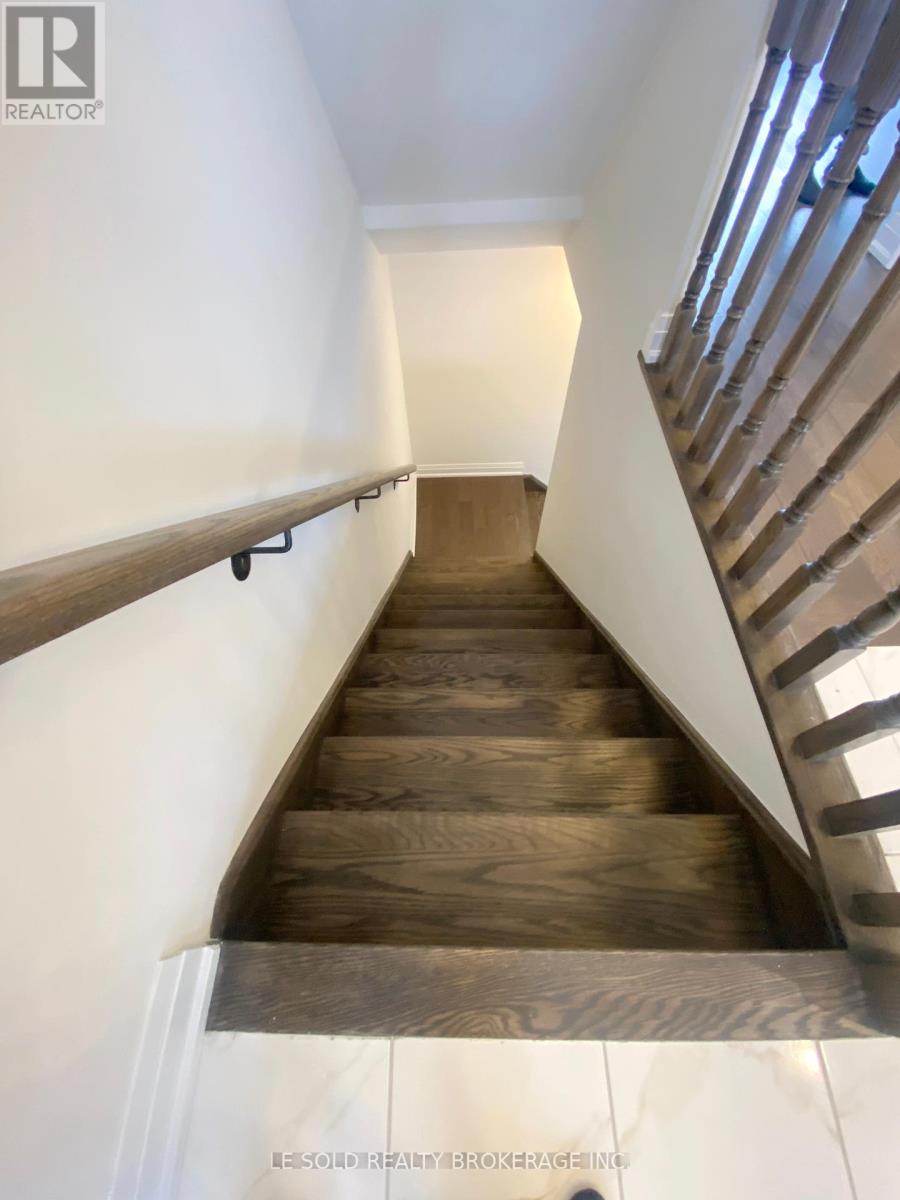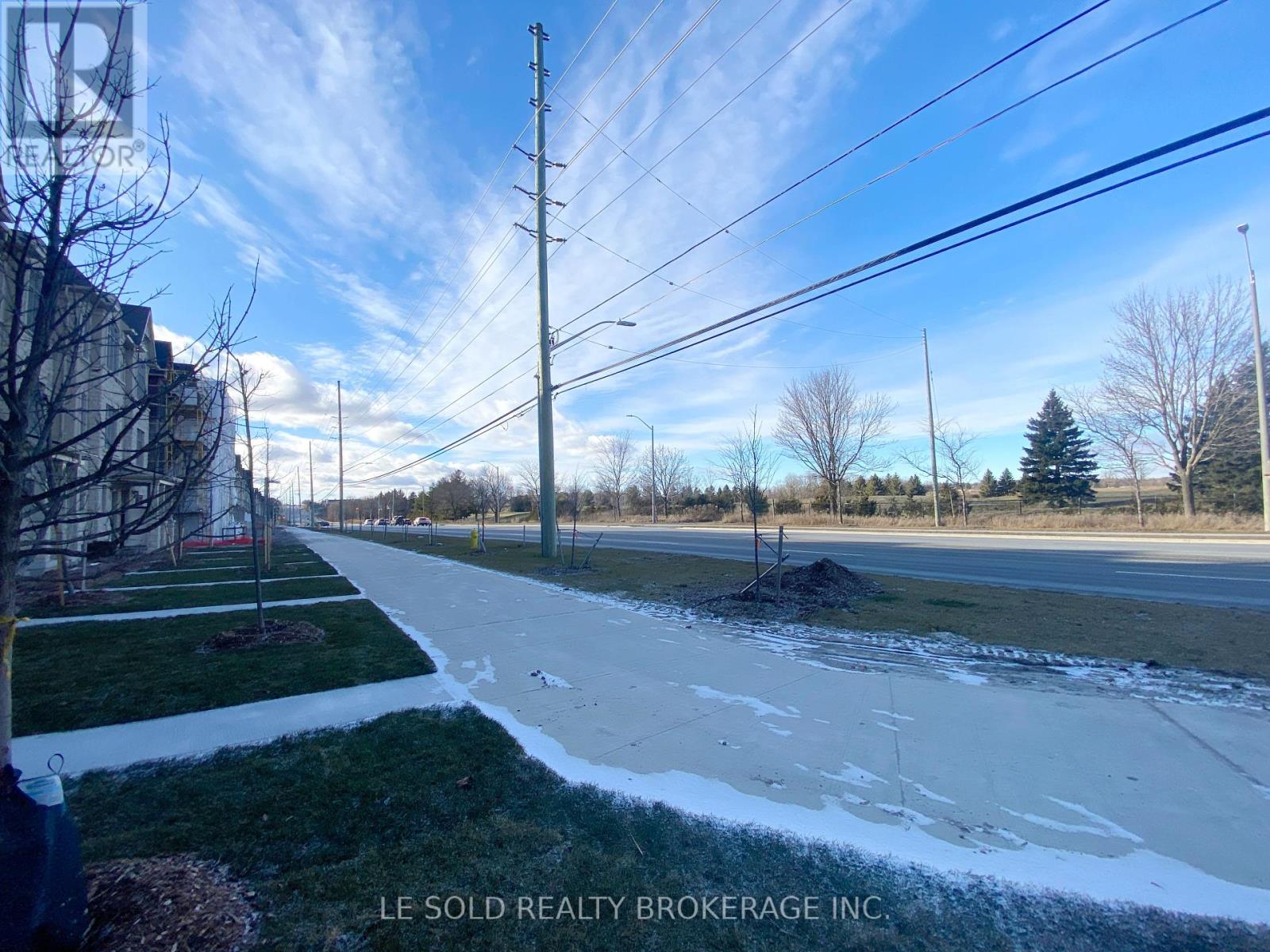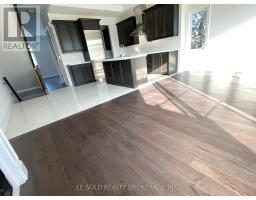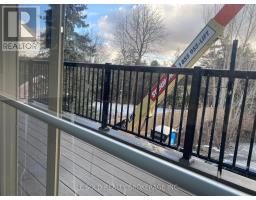4 Bedroom
3 Bathroom
Fireplace
Central Air Conditioning
Forced Air
$2,800 Monthly
Brand new renovation townhouse. Spacious living space for the whole family to live in. Hardwood floor. Open concept kitchen w/ S/S appliances. Each bedrooms with closet and above grade window. Two 4pcs and One 3pcs bathrooms. Private laundry. Convenient location, close to top-ranked school, parks, various restaurants, shopping plaza, bus stops and more. **** EXTRAS **** Fridge, Stove, Washer & Dryer, All Existing Elfs. (id:47351)
Property Details
|
MLS® Number
|
N11931526 |
|
Property Type
|
Single Family |
|
Community Name
|
Angus Glen |
|
ParkingSpaceTotal
|
2 |
Building
|
BathroomTotal
|
3 |
|
BedroomsAboveGround
|
4 |
|
BedroomsTotal
|
4 |
|
BasementDevelopment
|
Unfinished |
|
BasementType
|
N/a (unfinished) |
|
ConstructionStyleAttachment
|
Attached |
|
CoolingType
|
Central Air Conditioning |
|
ExteriorFinish
|
Brick |
|
FireplacePresent
|
Yes |
|
FoundationType
|
Concrete |
|
HalfBathTotal
|
1 |
|
HeatingFuel
|
Natural Gas |
|
HeatingType
|
Forced Air |
|
StoriesTotal
|
3 |
|
Type
|
Row / Townhouse |
|
UtilityWater
|
Municipal Water |
Parking
Land
|
Acreage
|
No |
|
Sewer
|
Sanitary Sewer |
Rooms
| Level |
Type |
Length |
Width |
Dimensions |
|
Second Level |
Kitchen |
|
|
Measurements not available |
|
Second Level |
Bedroom |
|
|
Measurements not available |
|
Second Level |
Bathroom |
|
|
Measurements not available |
|
Third Level |
Bedroom 2 |
|
|
Measurements not available |
|
Third Level |
Bathroom |
|
|
Measurements not available |
|
Third Level |
Bathroom |
|
|
Measurements not available |
|
Third Level |
Bedroom 3 |
|
|
Measurements not available |
|
Third Level |
Bedroom 4 |
|
|
Measurements not available |
https://www.realtor.ca/real-estate/27820621/upper-4291-major-mackenzie-drive-e-markham-angus-glen-angus-glen

