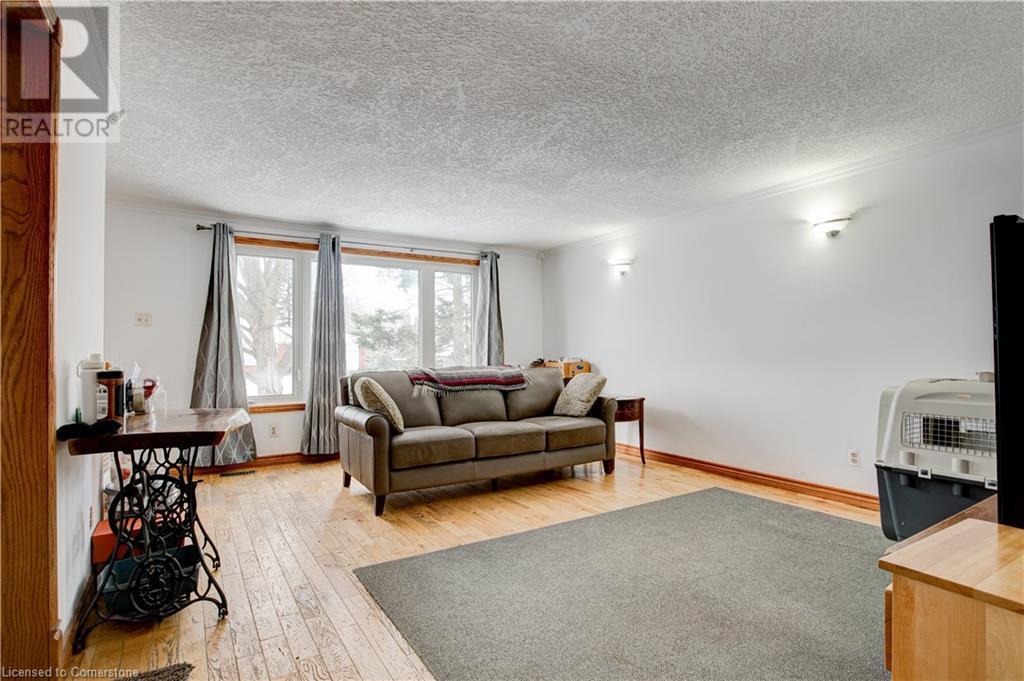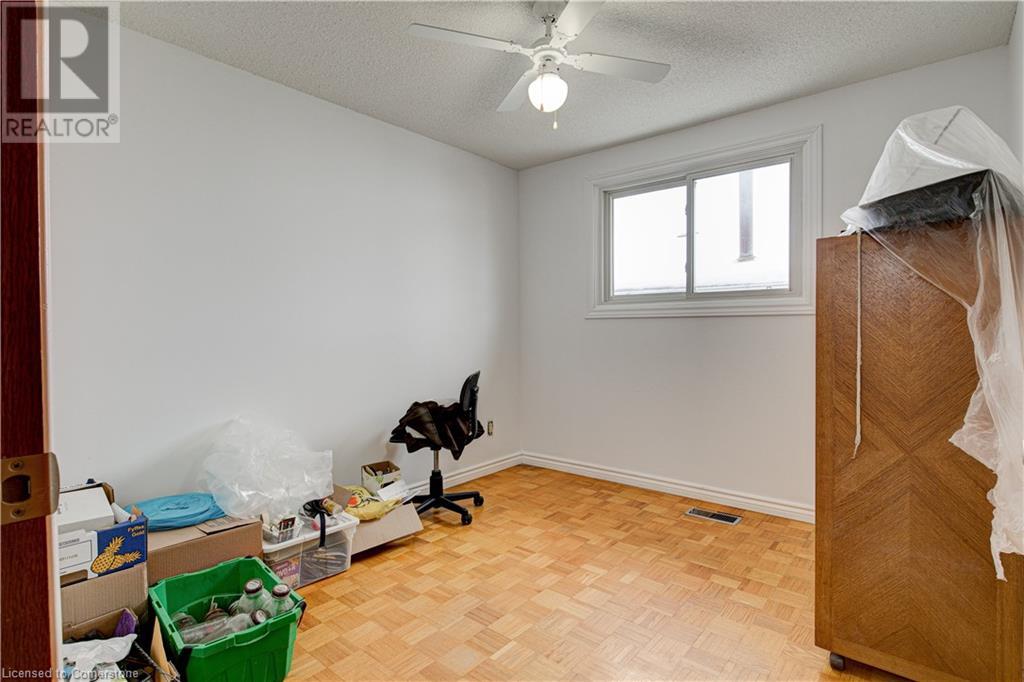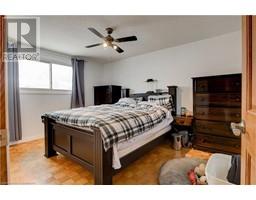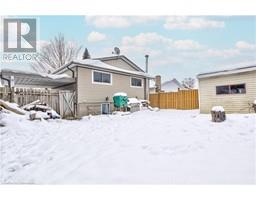3 Bedroom
2 Bathroom
1770 sqft
Raised Bungalow
Central Air Conditioning
Forced Air
$599,900
This 3-bedroom, 2-bathroom raised bungalow is located in a prime Kitchener location! Situated on a 45x100ft lot, the home offers over 1,750 square feet of finished living space. Highlights include an eat-in kitchen, hard wood flooring on main floor, a large rec room, a workshop, central vacuum, and a finished walk-out basement with a modern bathroom. The large backyard, carport, and parking for up to 4 vehicles add to the home’s appeal. Located close to all amenities, schools, public transit, and just 1.5 kms from highway access. Great opportunity to own a bungalow in a desired location. Book your showing today!! (id:47351)
Property Details
|
MLS® Number
|
40691657 |
|
Property Type
|
Single Family |
|
AmenitiesNearBy
|
Golf Nearby, Park, Place Of Worship, Public Transit, Schools, Shopping |
|
CommunityFeatures
|
School Bus |
|
EquipmentType
|
Water Heater |
|
ParkingSpaceTotal
|
4 |
|
RentalEquipmentType
|
Water Heater |
Building
|
BathroomTotal
|
2 |
|
BedroomsAboveGround
|
3 |
|
BedroomsTotal
|
3 |
|
Appliances
|
Central Vacuum |
|
ArchitecturalStyle
|
Raised Bungalow |
|
BasementDevelopment
|
Finished |
|
BasementType
|
Full (finished) |
|
ConstructedDate
|
1973 |
|
ConstructionStyleAttachment
|
Detached |
|
CoolingType
|
Central Air Conditioning |
|
ExteriorFinish
|
Concrete, Vinyl Siding |
|
FoundationType
|
Poured Concrete |
|
HeatingFuel
|
Natural Gas |
|
HeatingType
|
Forced Air |
|
StoriesTotal
|
1 |
|
SizeInterior
|
1770 Sqft |
|
Type
|
House |
|
UtilityWater
|
Municipal Water |
Parking
Land
|
AccessType
|
Highway Access, Highway Nearby |
|
Acreage
|
No |
|
LandAmenities
|
Golf Nearby, Park, Place Of Worship, Public Transit, Schools, Shopping |
|
Sewer
|
Municipal Sewage System |
|
SizeDepth
|
100 Ft |
|
SizeFrontage
|
45 Ft |
|
SizeTotalText
|
Under 1/2 Acre |
|
ZoningDescription
|
R2c |
Rooms
| Level |
Type |
Length |
Width |
Dimensions |
|
Basement |
Utility Room |
|
|
20'3'' x 10'10'' |
|
Basement |
3pc Bathroom |
|
|
7'9'' x 6'10'' |
|
Basement |
Workshop |
|
|
11'7'' x 10'10'' |
|
Basement |
Recreation Room |
|
|
31'6'' x 11'5'' |
|
Main Level |
4pc Bathroom |
|
|
10'5'' x 4'11'' |
|
Main Level |
Bedroom |
|
|
10'1'' x 9'4'' |
|
Main Level |
Bedroom |
|
|
13'8'' x 10'1'' |
|
Main Level |
Primary Bedroom |
|
|
13'6'' x 10'5'' |
|
Main Level |
Kitchen |
|
|
13'3'' x 10'5'' |
|
Main Level |
Living Room |
|
|
17'3'' x 14'1'' |
https://www.realtor.ca/real-estate/27824247/74-elm-ridge-drive-kitchener
















































