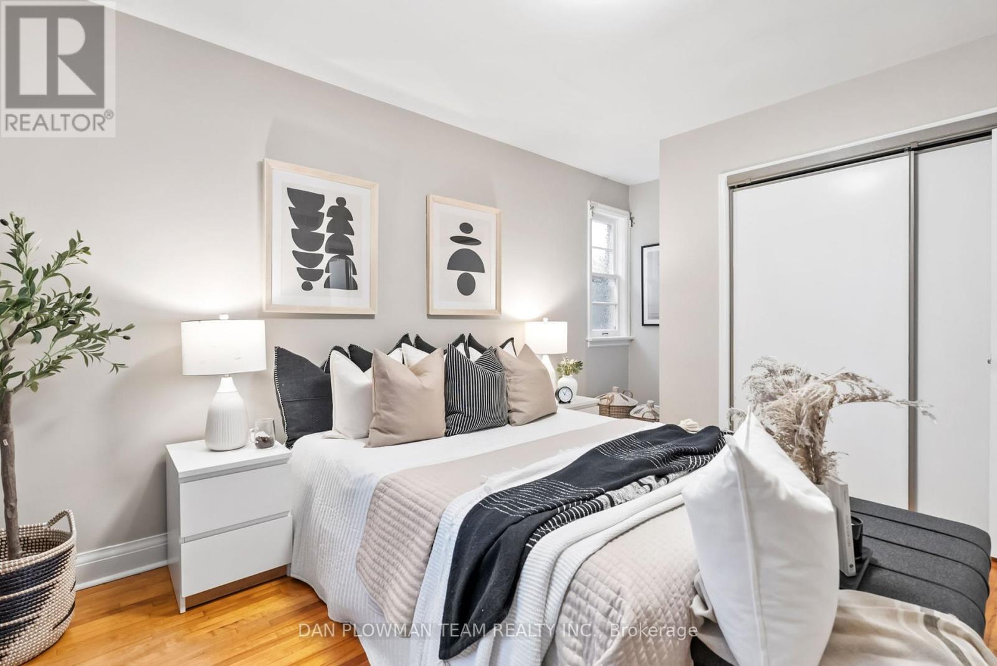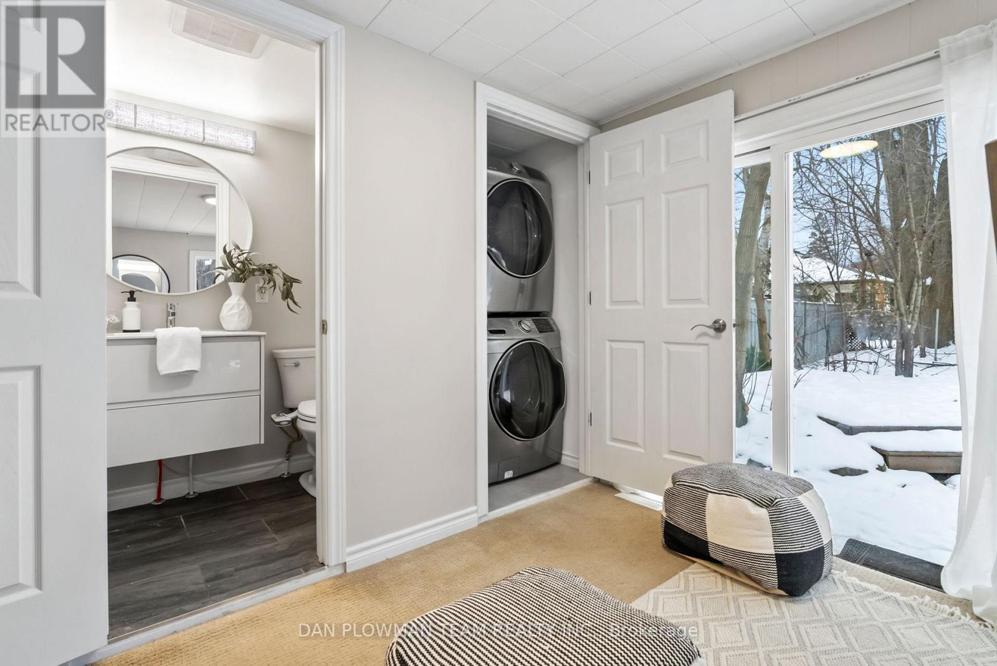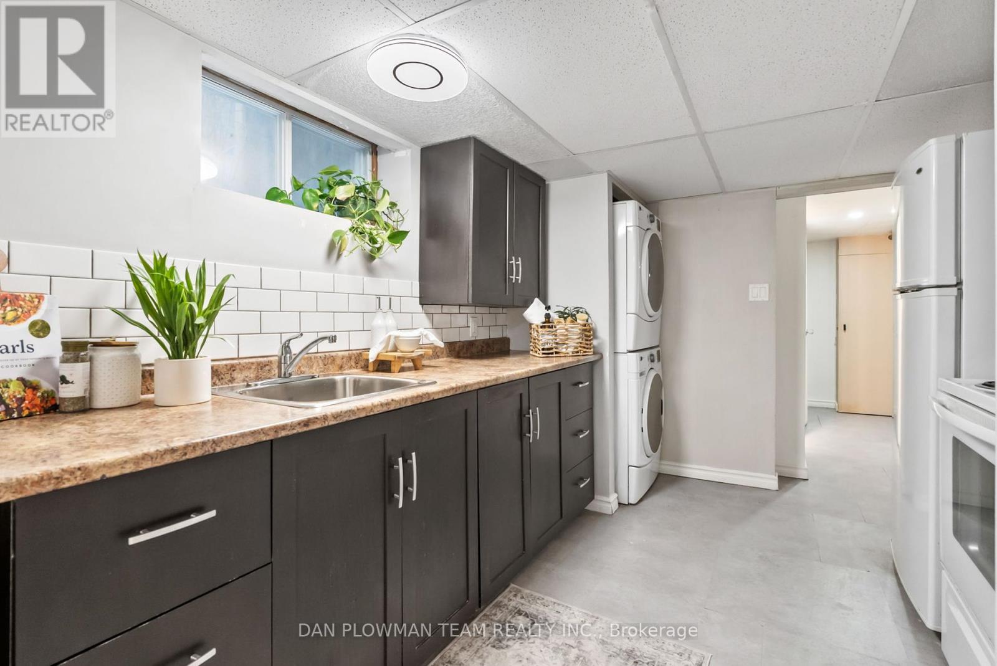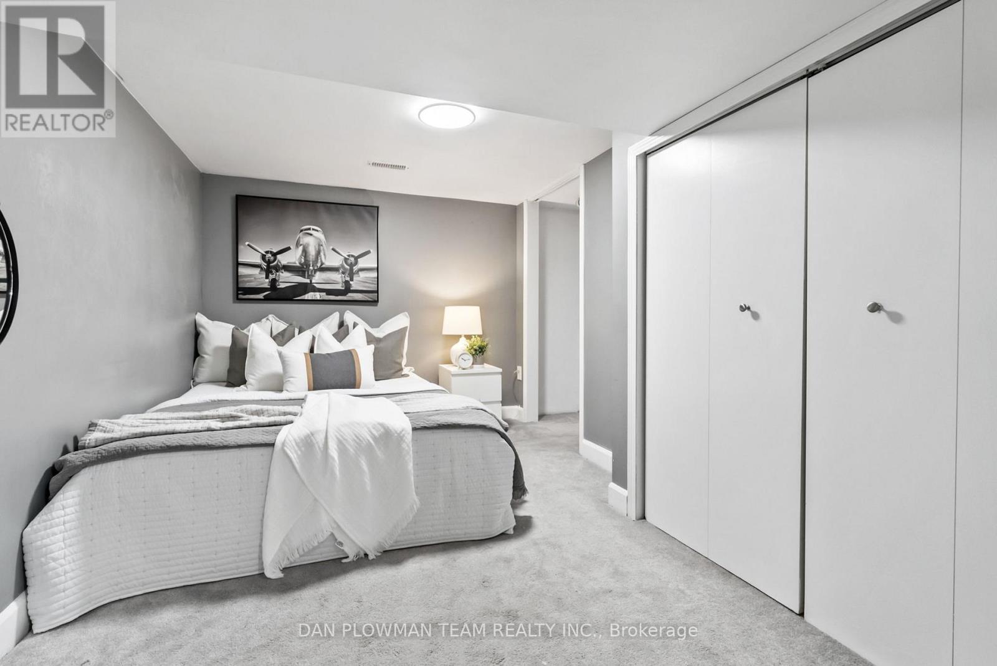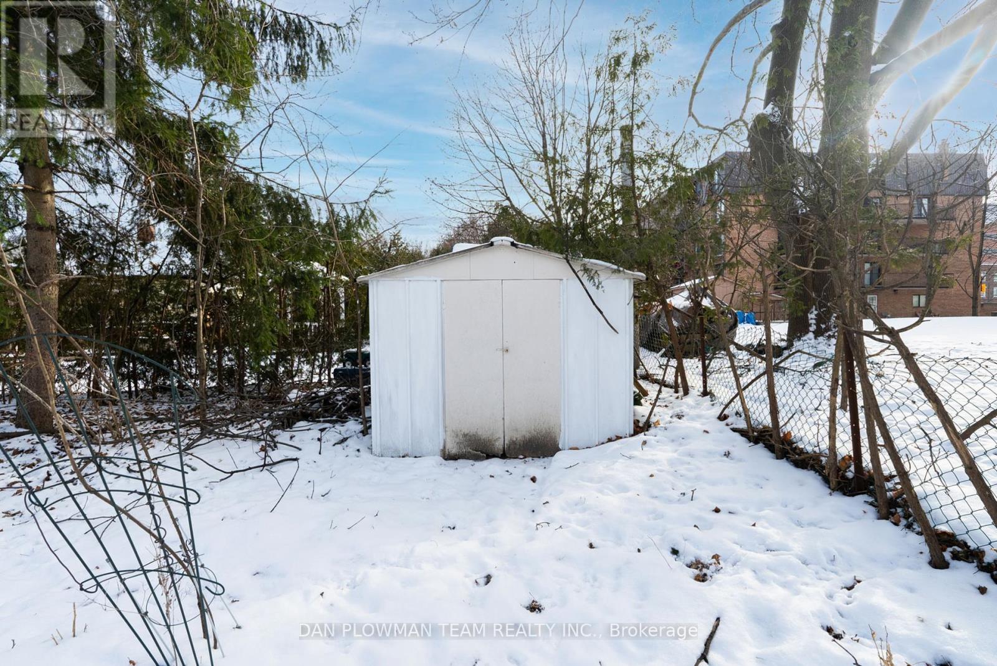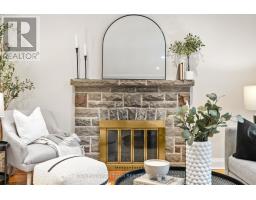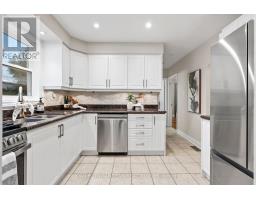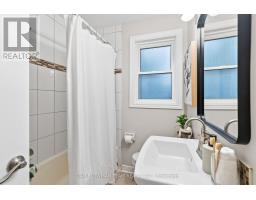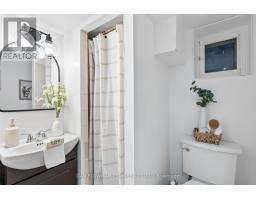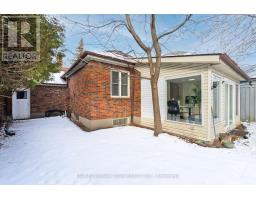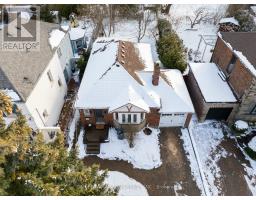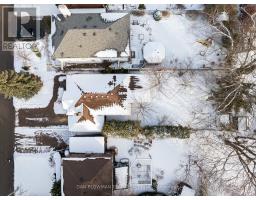$719,000
Located in the desirable O'Neill neighbourhood, this beautifully maintained 2+2 bedroom, 3-bathroom home seamlessly combines modern living with classic charm. The spacious four-season sunroom provides a bright and inviting retreat to enjoy natural light year round. A separate entrance leads to a fully finished basement with a full kitchen, offering versatility for extended family or guests. The home also features two sets of washers and dryers -one on the main level and one in the basement - adding convenience for busy households. Perfectly situated within walking distance of the highly sought-after Dr. S. J. Phillips Public School and O'Neill Collegiate and Vocational Institute - both celebrated for their academic excellence - this property is ideal for families. Enjoy unparalleled accessibility with just a 3 minute walk to Lakeridge Health Hospital, a 4 minute drive to Costco and nearby shopping plazas, and walkable access to numerous picturesque parks, including Alexandra Park, Connaught Park, and the Oshawa Valley Botanical Gardens. With a functional layout, generous living spaces, and a prime location, this home is truly a gem in one of Oshawas most established communities. **** EXTRAS **** Kitchen Cabinets (2025), Garage Door Opener (2022), Furnace (2012), Shingles (2012), Water Heater (2024), AC (2021), Cedar Closet in Basement, Freshly Painted Throughout. Please note the fireplace is capped. (id:47351)
Open House
This property has open houses!
12:00 pm
Ends at:2:00 pm
12:00 pm
Ends at:2:00 pm
Property Details
| MLS® Number | E11931837 |
| Property Type | Single Family |
| Community Name | O'Neill |
| Features | Sump Pump, In-law Suite |
| ParkingSpaceTotal | 4 |
| Structure | Deck |
Building
| BathroomTotal | 3 |
| BedroomsAboveGround | 2 |
| BedroomsBelowGround | 2 |
| BedroomsTotal | 4 |
| Appliances | Water Heater, Garage Door Opener Remote(s), Dishwasher, Dryer, Garage Door Opener, Refrigerator, Stove, Washer |
| ArchitecturalStyle | Bungalow |
| BasementDevelopment | Finished |
| BasementFeatures | Separate Entrance |
| BasementType | N/a (finished) |
| ConstructionStyleAttachment | Detached |
| CoolingType | Central Air Conditioning |
| ExteriorFinish | Brick |
| FireplacePresent | Yes |
| FlooringType | Hardwood, Carpeted |
| FoundationType | Concrete |
| HeatingFuel | Natural Gas |
| HeatingType | Forced Air |
| StoriesTotal | 1 |
| Type | House |
| UtilityWater | Municipal Water |
Parking
| Attached Garage |
Land
| Acreage | No |
| Sewer | Sanitary Sewer |
| SizeDepth | 138 Ft ,3 In |
| SizeFrontage | 40 Ft |
| SizeIrregular | 40 X 138.33 Ft |
| SizeTotalText | 40 X 138.33 Ft |
Rooms
| Level | Type | Length | Width | Dimensions |
|---|---|---|---|---|
| Basement | Kitchen | 3.366 m | 2.719 m | 3.366 m x 2.719 m |
| Basement | Bedroom | 2.541 m | 3.758 m | 2.541 m x 3.758 m |
| Basement | Bedroom 2 | 3.648 m | 3.465 m | 3.648 m x 3.465 m |
| Basement | Living Room | 3.746 m | 3.432 m | 3.746 m x 3.432 m |
| Main Level | Living Room | 4.283 m | 4.526 m | 4.283 m x 4.526 m |
| Main Level | Dining Room | 2.699 m | 3.264 m | 2.699 m x 3.264 m |
| Main Level | Kitchen | 2.666 m | 3.245 m | 2.666 m x 3.245 m |
| Main Level | Bedroom | 3.646 m | 3.263 m | 3.646 m x 3.263 m |
| Main Level | Bedroom 2 | 2.546 m | 3.245 m | 2.546 m x 3.245 m |
| Main Level | Sunroom | 2.78 m | 3.325 m | 2.78 m x 3.325 m |
https://www.realtor.ca/real-estate/27821293/21-aberdeen-street-oshawa-oneill-oneill














