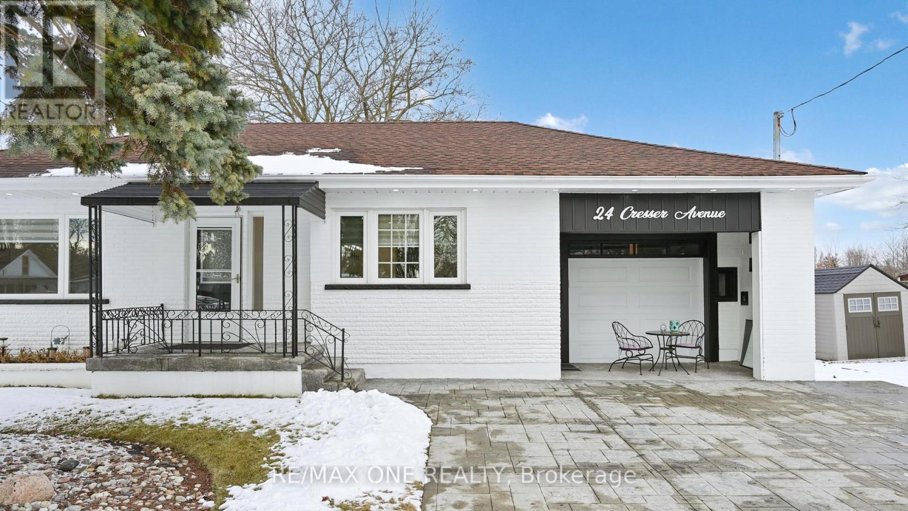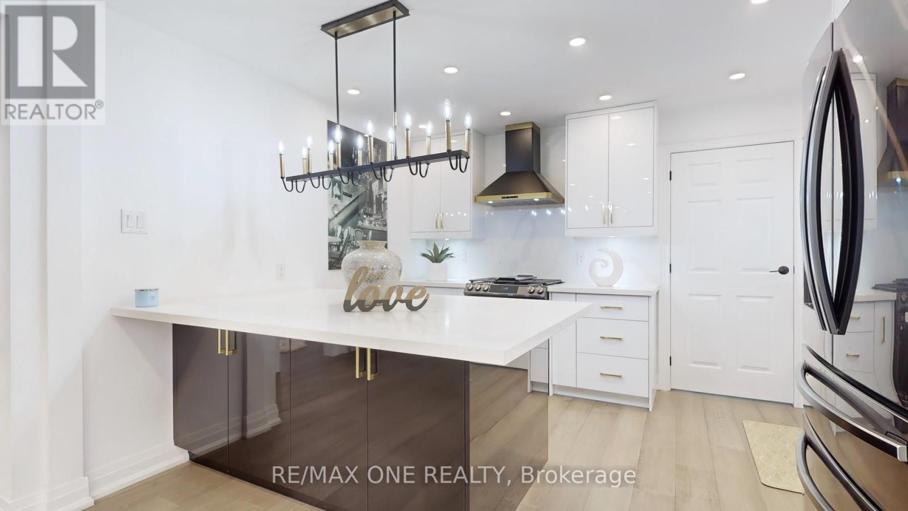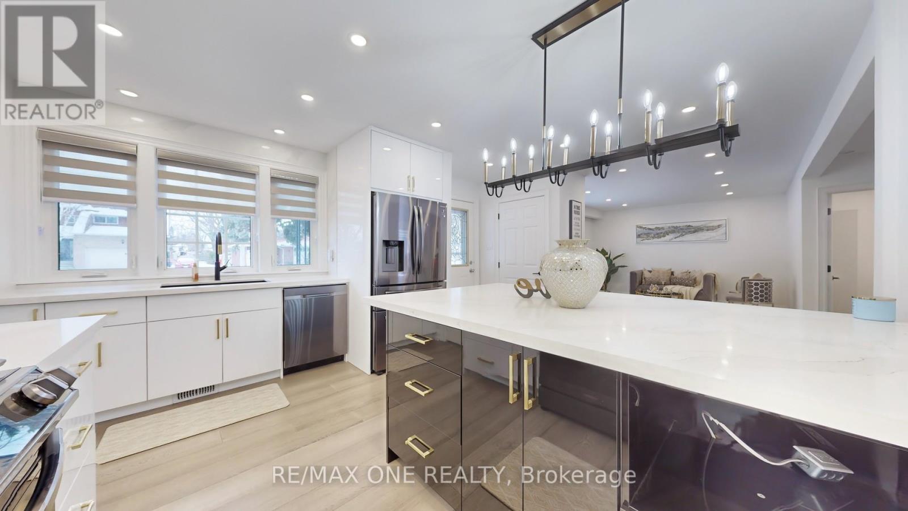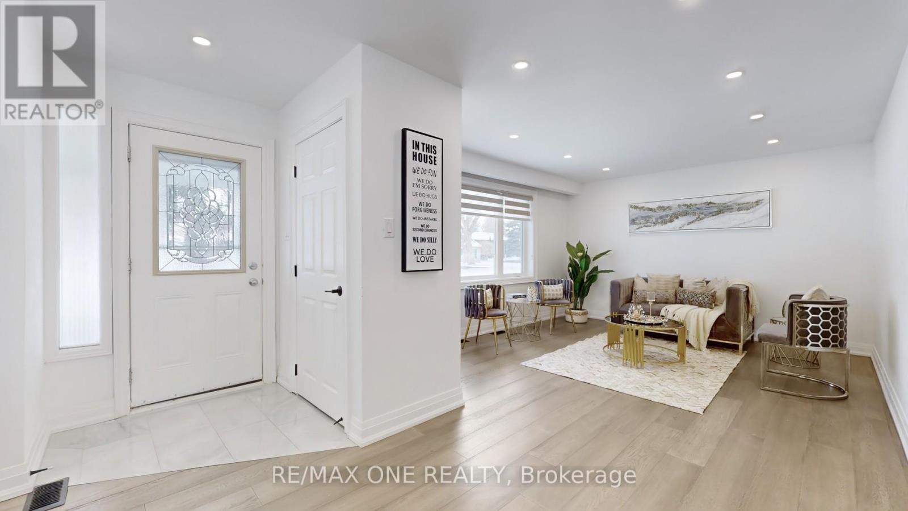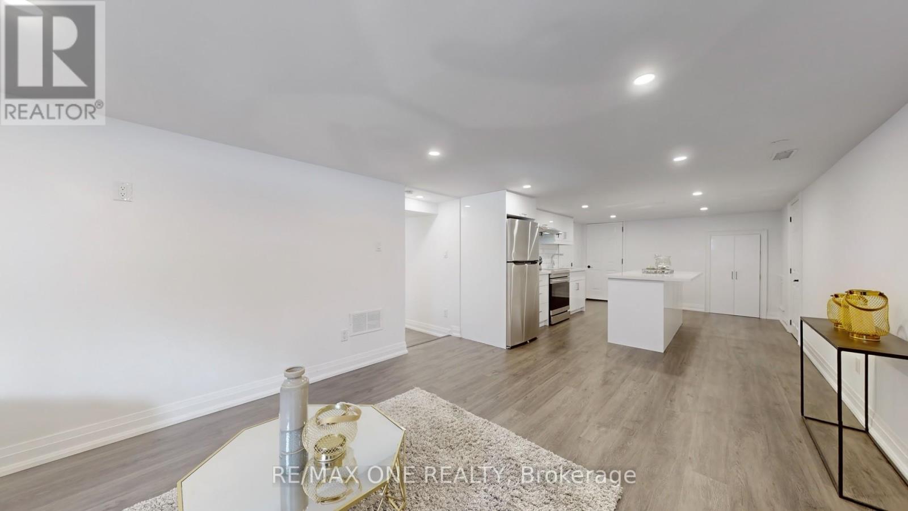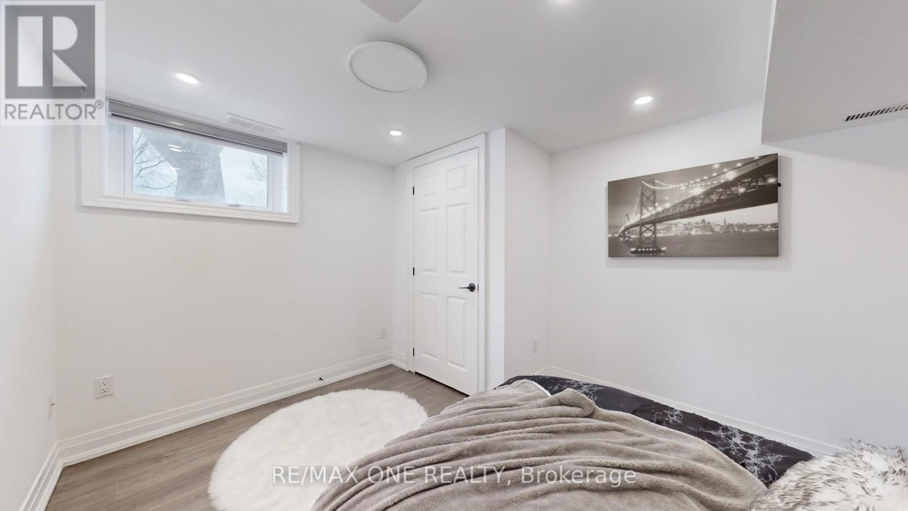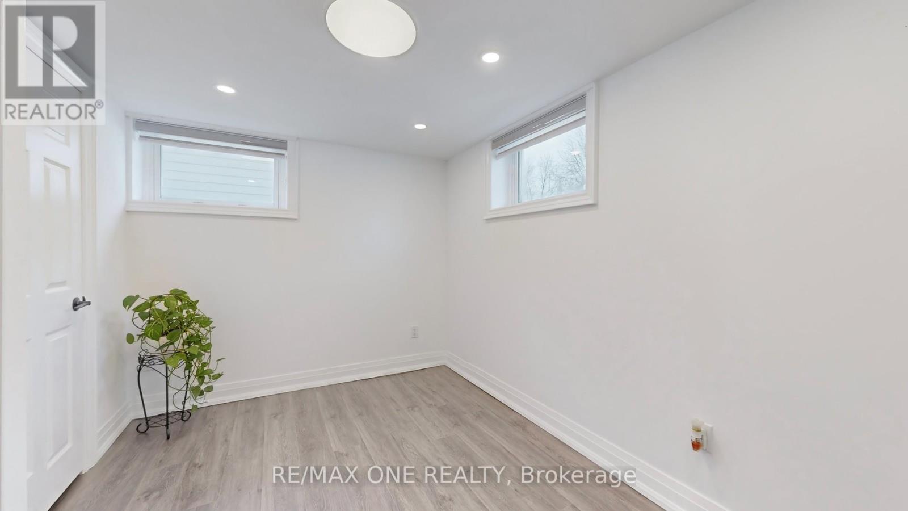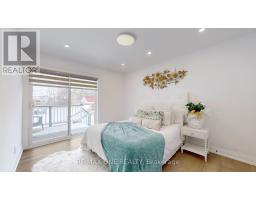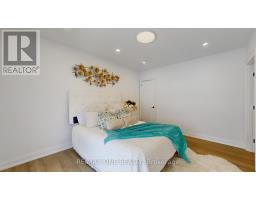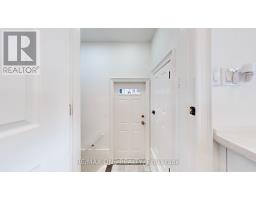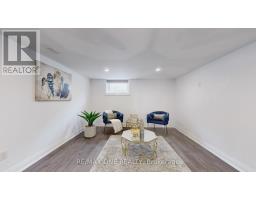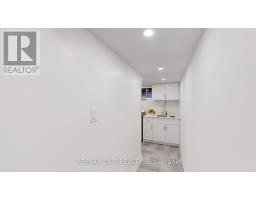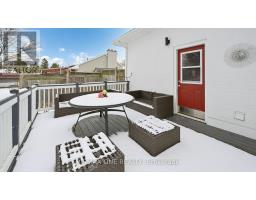5 Bedroom
2 Bathroom
Bungalow
Central Air Conditioning
Forced Air
$1,199,000
Location, Location, Location! Welcome to Almond Village Country Living in the City, This stunning home offers the best of both worlds: a peaceful, country-like setting with the convenience of city living. Located just 2 minutes from 401 & 412 access, this property features a huge 75' x 269' lot provides ample space for outdoor activities and gardening, It has been fully updated with top-quality renovations throughout the home. 3+2, walk-out to the deck. Finished basement with Separate Entrance income potential, MUST SEE 10++ 2 **** EXTRAS **** 2 Stainless Steel Fridge, 2 Stainless Steel Stove, Dishwasher, Dryer, Washser , All lighting and window covering (id:47351)
Property Details
|
MLS® Number
|
E11931870 |
|
Property Type
|
Single Family |
|
Community Name
|
Rural Whitby |
|
AmenitiesNearBy
|
Park, Place Of Worship, Public Transit, Schools |
|
Features
|
Level Lot, Conservation/green Belt, Sump Pump, In-law Suite |
|
ParkingSpaceTotal
|
5 |
|
Structure
|
Shed |
Building
|
BathroomTotal
|
2 |
|
BedroomsAboveGround
|
3 |
|
BedroomsBelowGround
|
2 |
|
BedroomsTotal
|
5 |
|
ArchitecturalStyle
|
Bungalow |
|
BasementDevelopment
|
Finished |
|
BasementType
|
N/a (finished) |
|
ConstructionStyleAttachment
|
Detached |
|
CoolingType
|
Central Air Conditioning |
|
ExteriorFinish
|
Brick |
|
FlooringType
|
Laminate, Hardwood |
|
FoundationType
|
Block |
|
HeatingFuel
|
Natural Gas |
|
HeatingType
|
Forced Air |
|
StoriesTotal
|
1 |
|
Type
|
House |
|
UtilityWater
|
Municipal Water |
Parking
Land
|
Acreage
|
No |
|
LandAmenities
|
Park, Place Of Worship, Public Transit, Schools |
|
Sewer
|
Septic System |
|
SizeDepth
|
269 Ft ,1 In |
|
SizeFrontage
|
75 Ft |
|
SizeIrregular
|
75 X 269.1 Ft |
|
SizeTotalText
|
75 X 269.1 Ft |
|
ZoningDescription
|
Res |
Rooms
| Level |
Type |
Length |
Width |
Dimensions |
|
Lower Level |
Bedroom |
2.93 m |
3.64 m |
2.93 m x 3.64 m |
|
Lower Level |
Living Room |
10.83 m |
3.58 m |
10.83 m x 3.58 m |
|
Lower Level |
Kitchen |
6 m |
3.58 m |
6 m x 3.58 m |
|
Lower Level |
Bedroom |
2.5 m |
3.5 m |
2.5 m x 3.5 m |
|
Main Level |
Living Room |
4.93 m |
3.78 m |
4.93 m x 3.78 m |
|
Main Level |
Dining Room |
3.19 m |
3.74 m |
3.19 m x 3.74 m |
|
Main Level |
Kitchen |
3.77 m |
2.38 m |
3.77 m x 2.38 m |
|
Main Level |
Primary Bedroom |
2.69 m |
3.78 m |
2.69 m x 3.78 m |
|
Main Level |
Bedroom 2 |
2.69 m |
3.78 m |
2.69 m x 3.78 m |
|
Main Level |
Bedroom 3 |
2.69 m |
|
2.69 m x Measurements not available |
Utilities
https://www.realtor.ca/real-estate/27821300/24-cresser-avenue-whitby-rural-whitby

