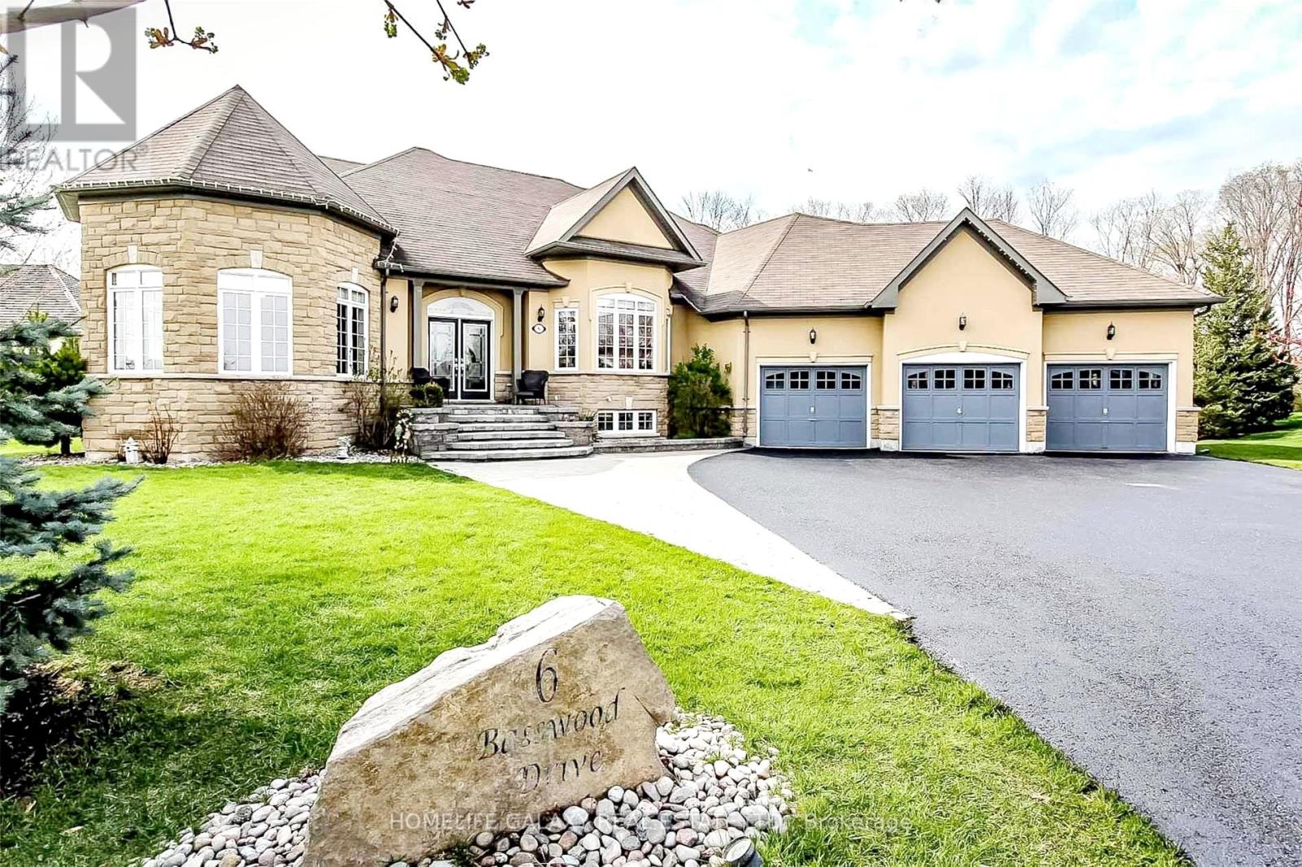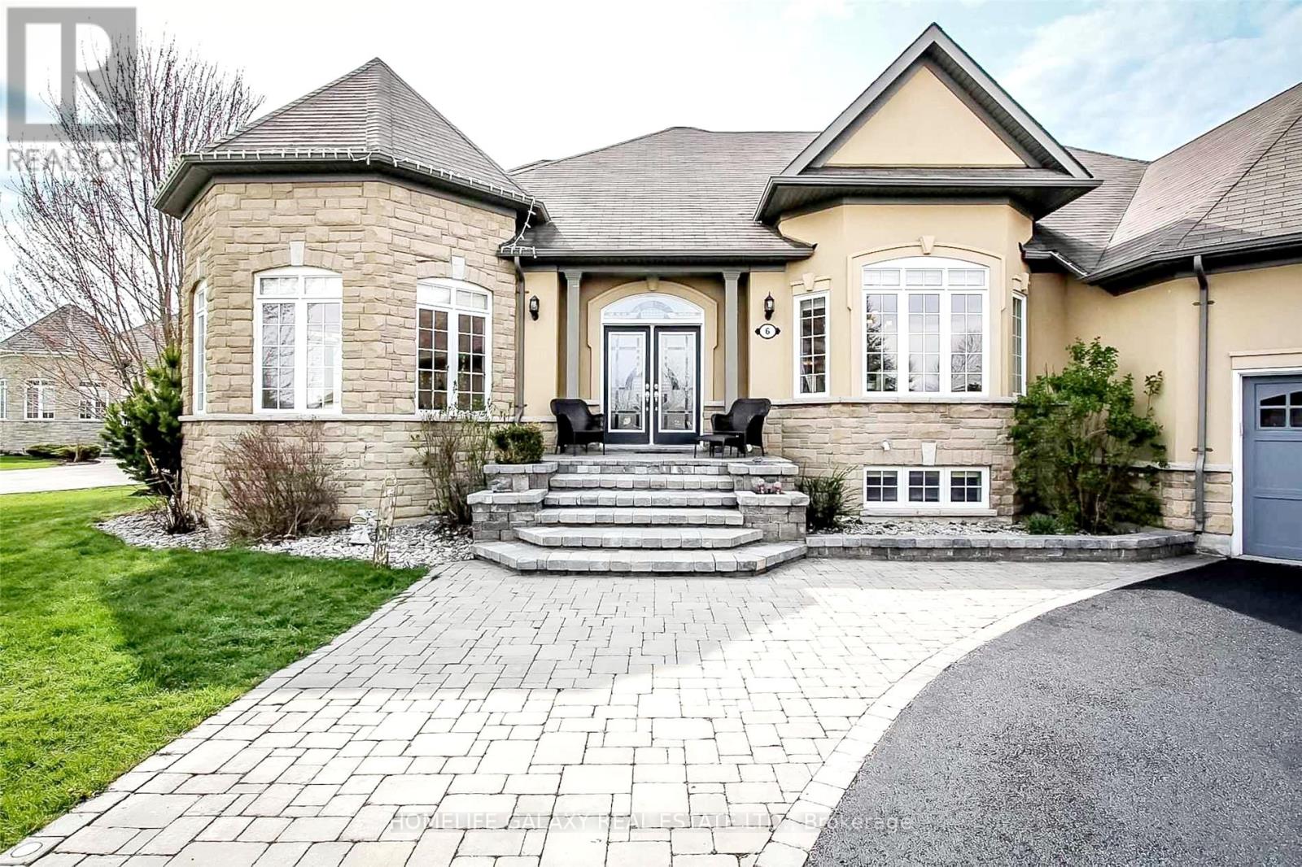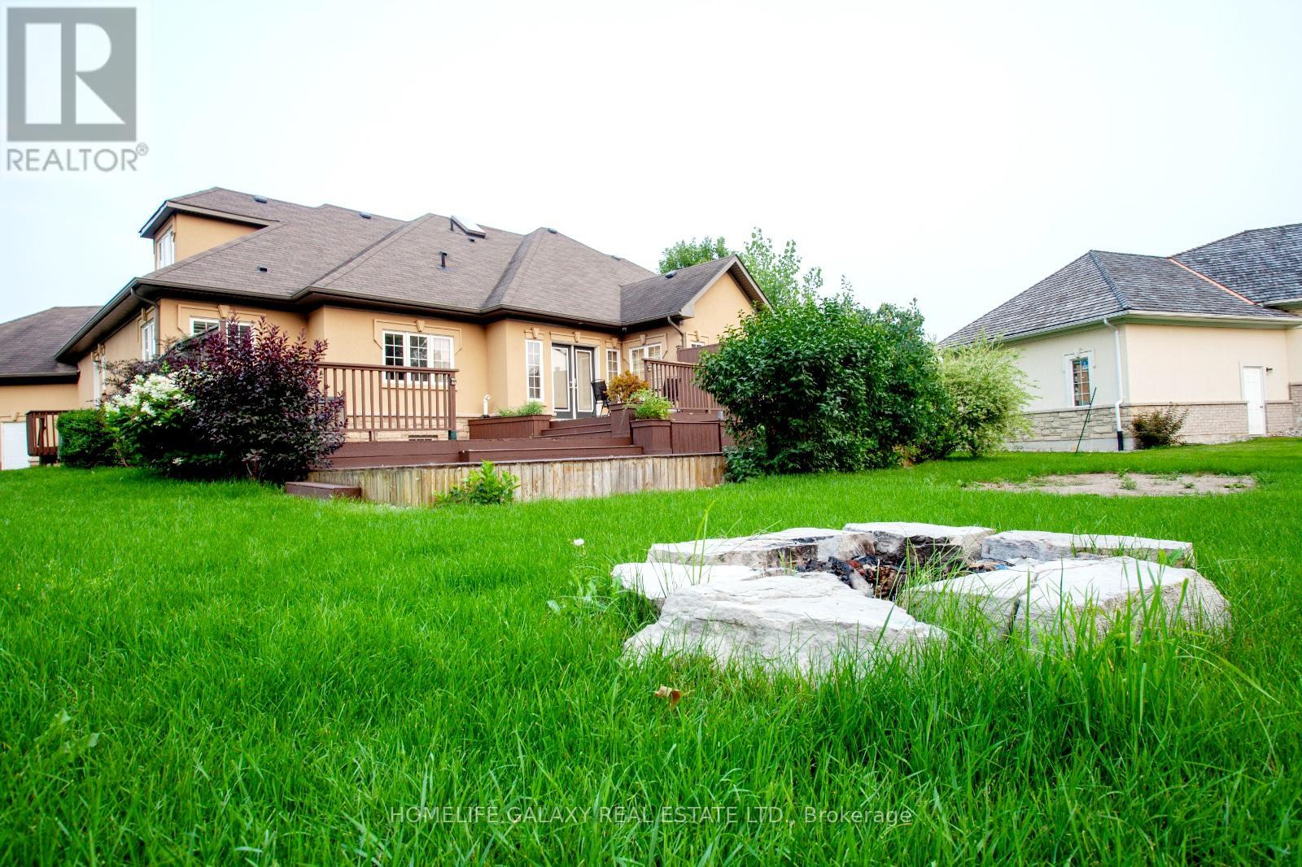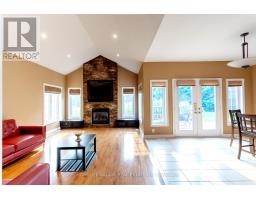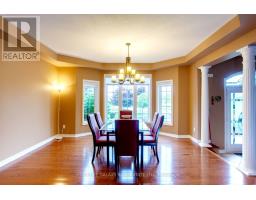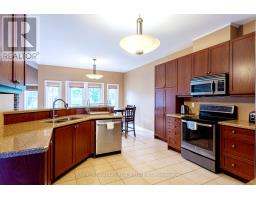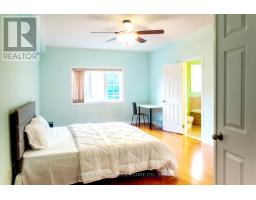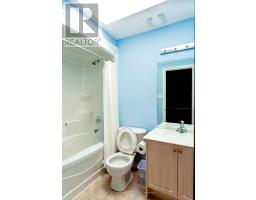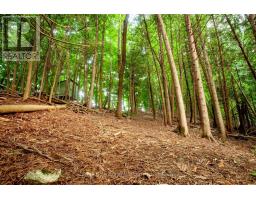8 Bedroom
5 Bathroom
Fireplace
Central Air Conditioning
Forced Air
$1,749,999
A Piece Of Tranquility In An Urban Setting. A Perfect House For The Family With Plenty Of Rooms To Set Up Your Home Office And Create That Perfect Work/Life Balance. Backing Onto A Ravine, This Beautiful Bungaloft Is Situated In The Most Famous Beach Town Of Ontario. Enjoy 3500+ Sqf Of Living Space. Who Says You Cant Mix Work And Play. Minutes To Wasaga Beach And Golf Country. A Short Drive To Blue Mountain. Amazing Opportunity To Create Lasting Memories In Your New Home. **EXTRAS** Built-In Microwave, Dishwasher, Dryer, Garage Door Opener, Fridge, Stove, Washer, Window Coverings, Water Softener. "Enjoy Nearly 6000 Sqf Of Living Space" (id:47351)
Property Details
|
MLS® Number
|
S11931842 |
|
Property Type
|
Single Family |
|
Community Name
|
Wasaga Beach |
|
Amenities Near By
|
Beach, Marina, Park, Ski Area |
|
Features
|
Ravine |
|
Parking Space Total
|
12 |
Building
|
Bathroom Total
|
5 |
|
Bedrooms Above Ground
|
5 |
|
Bedrooms Below Ground
|
3 |
|
Bedrooms Total
|
8 |
|
Basement Development
|
Finished |
|
Basement Type
|
N/a (finished) |
|
Construction Style Attachment
|
Detached |
|
Cooling Type
|
Central Air Conditioning |
|
Exterior Finish
|
Stone, Stucco |
|
Fireplace Present
|
Yes |
|
Foundation Type
|
Concrete |
|
Half Bath Total
|
1 |
|
Heating Fuel
|
Natural Gas |
|
Heating Type
|
Forced Air |
|
Stories Total
|
2 |
|
Type
|
House |
|
Utility Water
|
Municipal Water |
Parking
Land
|
Acreage
|
No |
|
Land Amenities
|
Beach, Marina, Park, Ski Area |
|
Sewer
|
Septic System |
|
Size Depth
|
235 Ft |
|
Size Frontage
|
96 Ft ,9 In |
|
Size Irregular
|
96.82 X 235 Ft |
|
Size Total Text
|
96.82 X 235 Ft |
Rooms
| Level |
Type |
Length |
Width |
Dimensions |
|
Basement |
Recreational, Games Room |
10.67 m |
7.47 m |
10.67 m x 7.47 m |
|
Basement |
Office |
4.62 m |
4.22 m |
4.62 m x 4.22 m |
|
Basement |
Bedroom |
3.65 m |
3.04 m |
3.65 m x 3.04 m |
|
Basement |
Bedroom |
3.65 m |
3.04 m |
3.65 m x 3.04 m |
|
Ground Level |
Living Room |
5.28 m |
4.67 m |
5.28 m x 4.67 m |
|
Ground Level |
Family Room |
6.1 m |
3.96 m |
6.1 m x 3.96 m |
|
Ground Level |
Dining Room |
4.88 m |
4.22 m |
4.88 m x 4.22 m |
|
Ground Level |
Eating Area |
3.86 m |
3.05 m |
3.86 m x 3.05 m |
|
Ground Level |
Kitchen |
3.96 m |
3.86 m |
3.96 m x 3.86 m |
|
Ground Level |
Primary Bedroom |
5.49 m |
3.96 m |
5.49 m x 3.96 m |
|
Ground Level |
Bedroom 2 |
3.66 m |
3.35 m |
3.66 m x 3.35 m |
|
Ground Level |
Bedroom 3 |
3.66 m |
3.05 m |
3.66 m x 3.05 m |
|
Ground Level |
Bedroom 4 |
5.74 m |
4.32 m |
5.74 m x 4.32 m |
|
Ground Level |
Bedroom 5 |
4.32 m |
3.73 m |
4.32 m x 3.73 m |
https://www.realtor.ca/real-estate/27821325/6-basswood-drive-wasaga-beach-wasaga-beach
