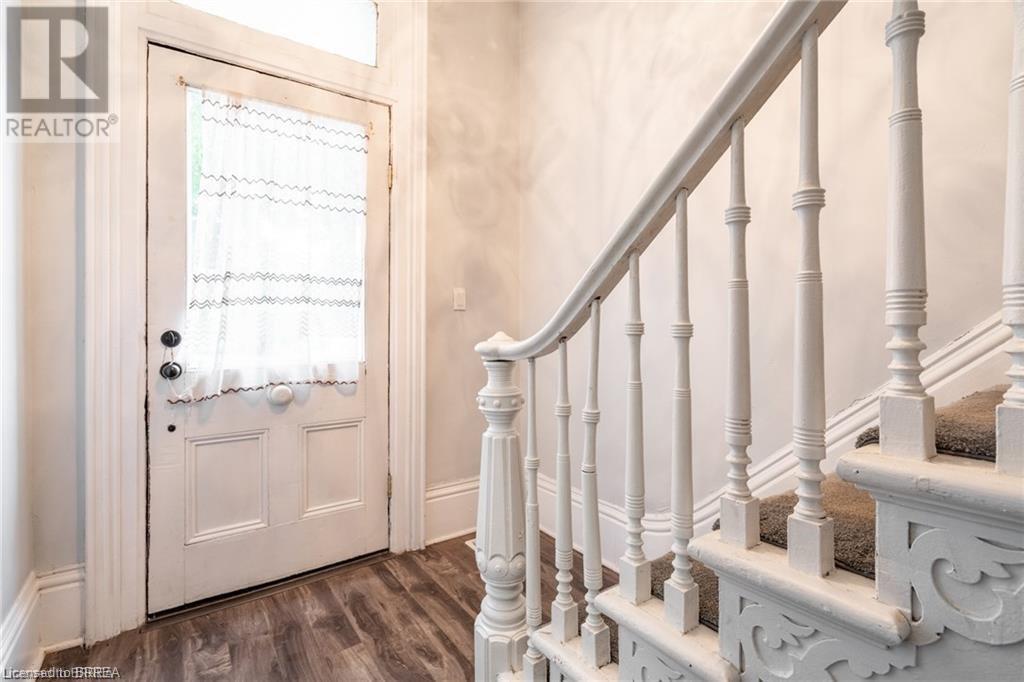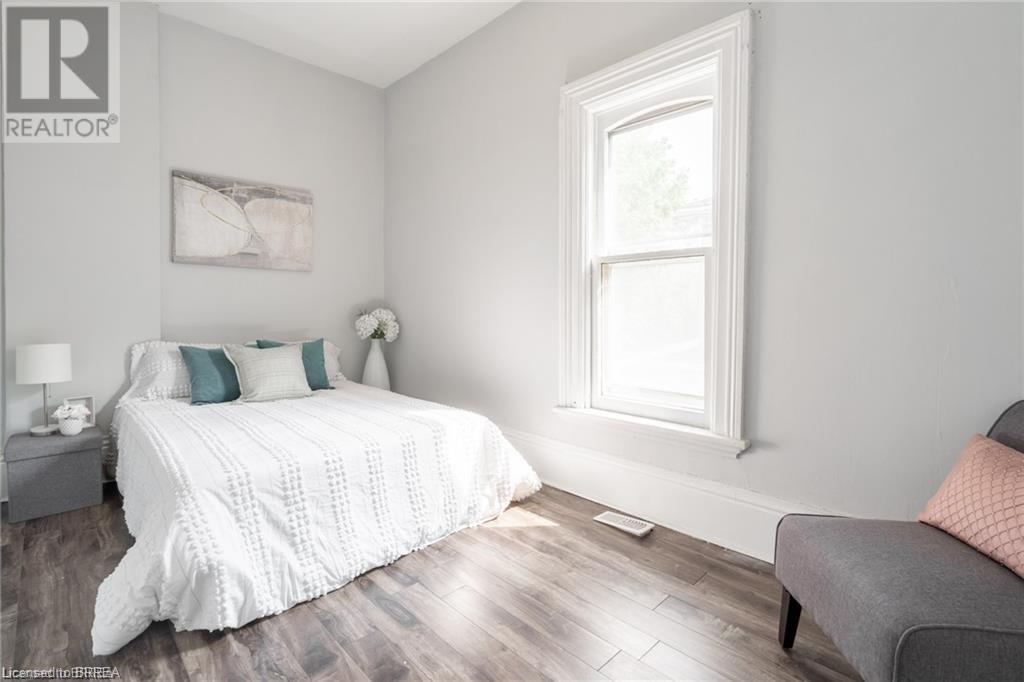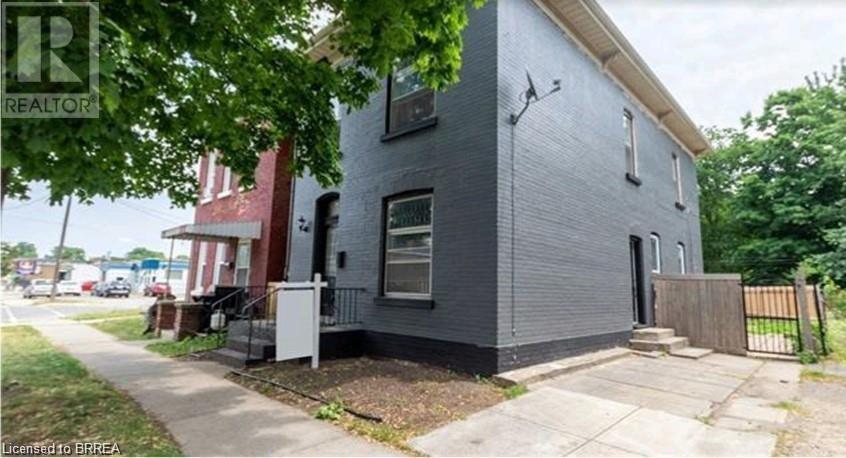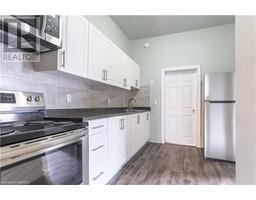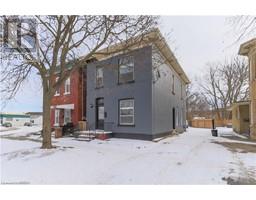2 Bedroom
1 Bathroom
1000 sqft
None
Forced Air
$1,850 Monthly
This 2 Bedroom and 1 Bathroom is the perfect rental opportunity. Its a gorgeous Victorian era detached home with a separate entrance and shared driveway. The finish's keep the Victorian aesthetics with a unique modern touch; classic chandeliers and brand new flooring plus a new counter top in the modern kitchen. The foyer has lots of space for storage, shoes and coats, stellar lighting and gives your entrance to the home a feeling of warm welcome. Huge bedrooms and a spacious bathroom make living life easy, the kitchen is updated and smartly laid out. Near to Brantford's bustling downtown you can enjoy life with walks to the park and easy food pickups, easy access to the 403 and public transit. Come see this fantastic unit and apply to unlock an amazing opportunity! (id:47351)
Property Details
|
MLS® Number
|
40691710 |
|
Property Type
|
Single Family |
|
AmenitiesNearBy
|
Park, Place Of Worship, Playground, Public Transit, Schools |
|
EquipmentType
|
Water Heater |
|
ParkingSpaceTotal
|
1 |
|
RentalEquipmentType
|
Water Heater |
Building
|
BathroomTotal
|
1 |
|
BedroomsAboveGround
|
2 |
|
BedroomsTotal
|
2 |
|
Appliances
|
Refrigerator, Stove, Microwave Built-in, Hood Fan |
|
BasementDevelopment
|
Partially Finished |
|
BasementType
|
Partial (partially Finished) |
|
ConstructionStyleAttachment
|
Detached |
|
CoolingType
|
None |
|
ExteriorFinish
|
Brick |
|
FoundationType
|
Unknown |
|
HeatingFuel
|
Natural Gas |
|
HeatingType
|
Forced Air |
|
StoriesTotal
|
1 |
|
SizeInterior
|
1000 Sqft |
|
Type
|
House |
|
UtilityWater
|
Municipal Water |
Parking
Land
|
AccessType
|
Highway Access |
|
Acreage
|
No |
|
LandAmenities
|
Park, Place Of Worship, Playground, Public Transit, Schools |
|
Sewer
|
Municipal Sewage System |
|
SizeFrontage
|
33 Ft |
|
SizeTotalText
|
Under 1/2 Acre |
|
ZoningDescription
|
R |
Rooms
| Level |
Type |
Length |
Width |
Dimensions |
|
Second Level |
Bedroom |
|
|
10'0'' x 10'0'' |
|
Second Level |
Bedroom |
|
|
10'0'' x 10'0'' |
|
Second Level |
4pc Bathroom |
|
|
Measurements not available |
|
Second Level |
Mud Room |
|
|
12'3'' x 9'9'' |
|
Second Level |
Kitchen |
|
|
12'0'' x 12'0'' |
|
Second Level |
Dining Room |
|
|
17'11'' x 12'4'' |
|
Second Level |
Living Room |
|
|
10'10'' x 15'5'' |
https://www.realtor.ca/real-estate/27821920/129-west-street-unit-upper-brantford

