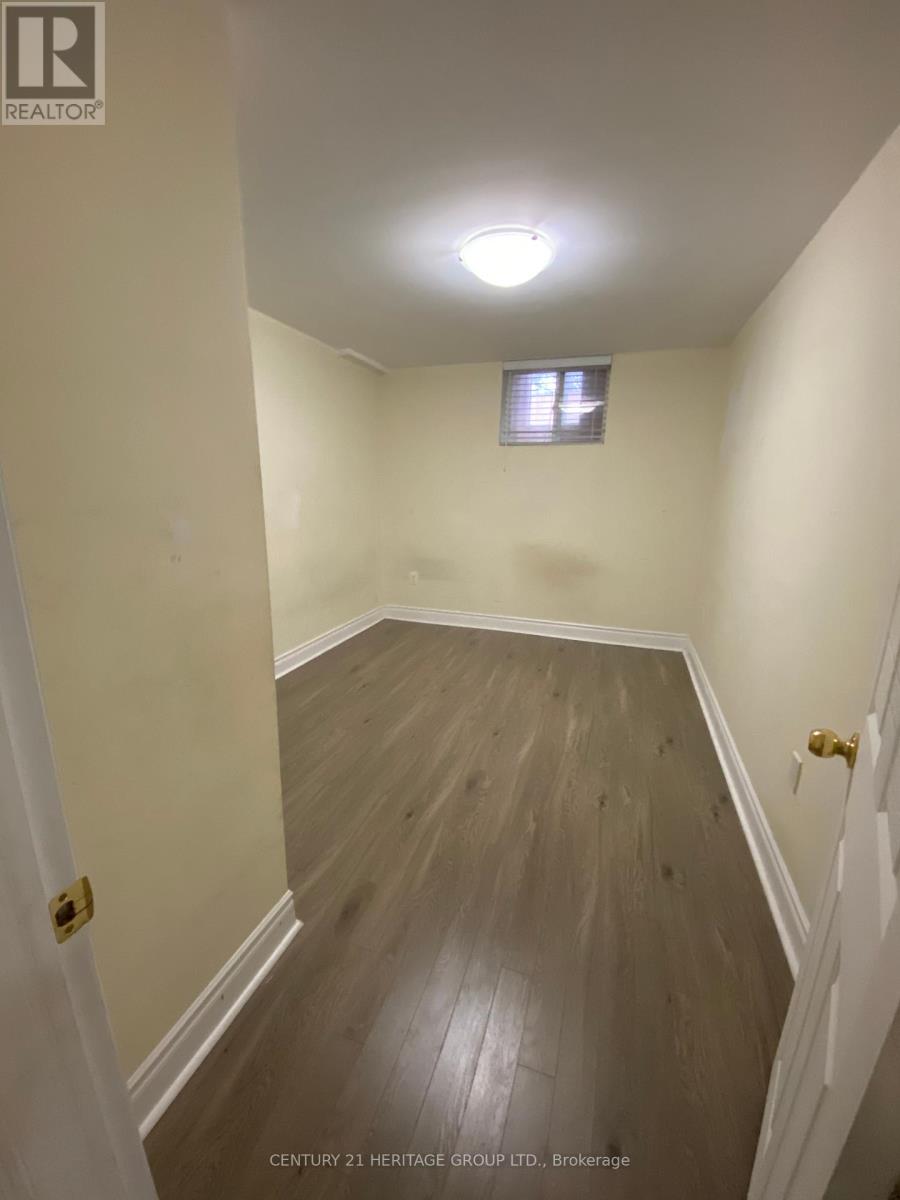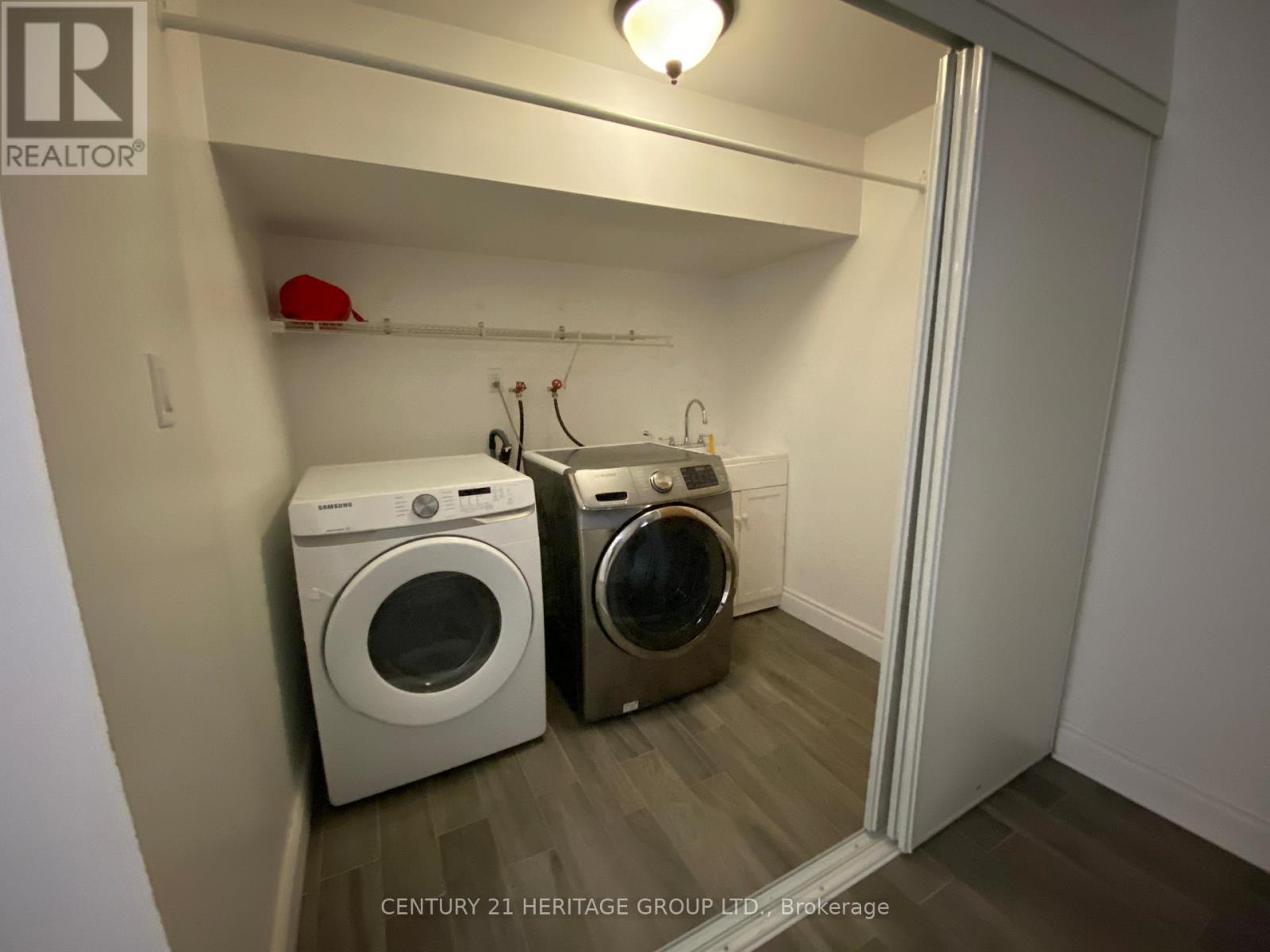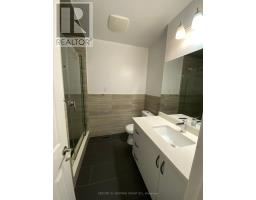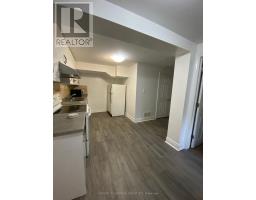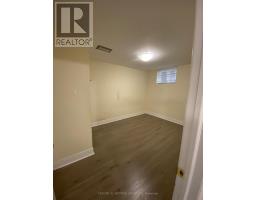6 Bedroom
4 Bathroom
Bungalow
Central Air Conditioning
Forced Air
$5,200 Monthly
Full Renovated Spacious Home On 2016 And Well Maintained. Wood Floor Through Out Whole House, One Of The Largest Lots In The Area. Finished Basement Apartment With Sep. Entrance And 3 Bedrooms + 2 Bathrooms. 4 Car Driveway With 2 Car Tandem Garage. Steps Away From All Amenities, and easy access to public transits and Hwy 401/ 404 and the DVP. **** EXTRAS **** Fridge, Stove, Range Hood, Washer/Dryer. (id:47351)
Property Details
|
MLS® Number
|
C11932124 |
|
Property Type
|
Single Family |
|
Community Name
|
Parkwoods-Donalda |
|
Features
|
Carpet Free |
|
ParkingSpaceTotal
|
5 |
Building
|
BathroomTotal
|
4 |
|
BedroomsAboveGround
|
3 |
|
BedroomsBelowGround
|
3 |
|
BedroomsTotal
|
6 |
|
ArchitecturalStyle
|
Bungalow |
|
BasementFeatures
|
Apartment In Basement |
|
BasementType
|
N/a |
|
ConstructionStyleAttachment
|
Semi-detached |
|
CoolingType
|
Central Air Conditioning |
|
ExteriorFinish
|
Brick |
|
FlooringType
|
Laminate |
|
FoundationType
|
Unknown |
|
HeatingFuel
|
Natural Gas |
|
HeatingType
|
Forced Air |
|
StoriesTotal
|
1 |
|
Type
|
House |
|
UtilityWater
|
Municipal Water |
Parking
Land
|
Acreage
|
No |
|
Sewer
|
Sanitary Sewer |
Rooms
| Level |
Type |
Length |
Width |
Dimensions |
|
Lower Level |
Bedroom 3 |
4.57 m |
2.7 m |
4.57 m x 2.7 m |
|
Lower Level |
Kitchen |
3.73 m |
5.48 m |
3.73 m x 5.48 m |
|
Lower Level |
Living Room |
3.65 m |
4.41 m |
3.65 m x 4.41 m |
|
Lower Level |
Bedroom |
2.11 m |
3.31 m |
2.11 m x 3.31 m |
|
Lower Level |
Bedroom 2 |
4.38 m |
2.7 m |
4.38 m x 2.7 m |
|
Main Level |
Kitchen |
3.73 m |
4.3 m |
3.73 m x 4.3 m |
|
Main Level |
Sunroom |
7.3 m |
3.03 m |
7.3 m x 3.03 m |
|
Main Level |
Living Room |
3.73 m |
4.72 m |
3.73 m x 4.72 m |
|
Main Level |
Dining Room |
3.03 m |
3.03 m |
3.03 m x 3.03 m |
|
Main Level |
Bedroom |
2.42 m |
3.31 m |
2.42 m x 3.31 m |
|
Main Level |
Bedroom 2 |
5.17 m |
3.03 m |
5.17 m x 3.03 m |
|
Main Level |
Bedroom 3 |
4.41 m |
2.74 m |
4.41 m x 2.74 m |
https://www.realtor.ca/real-estate/27822004/72-pinemore-crescent-toronto-parkwoods-donalda-parkwoods-donalda








