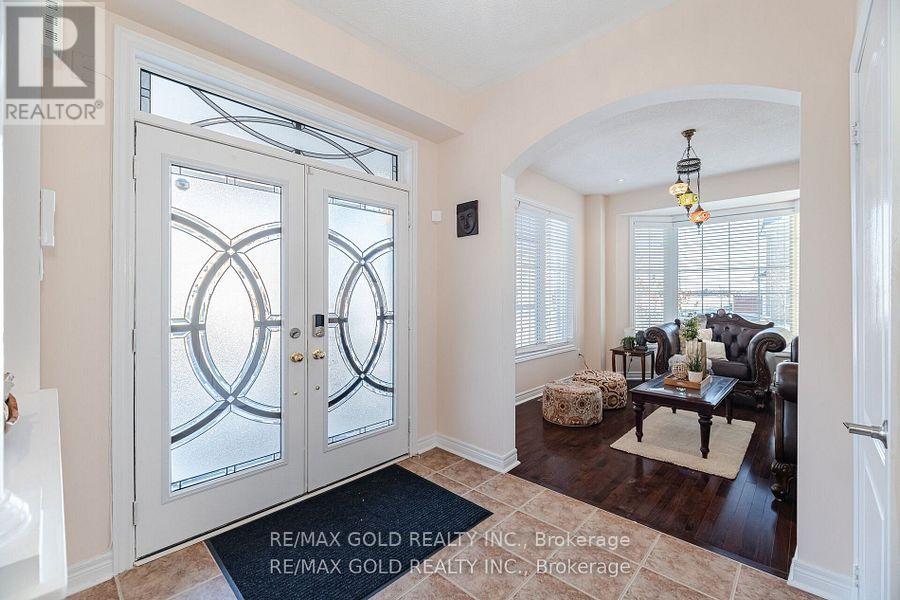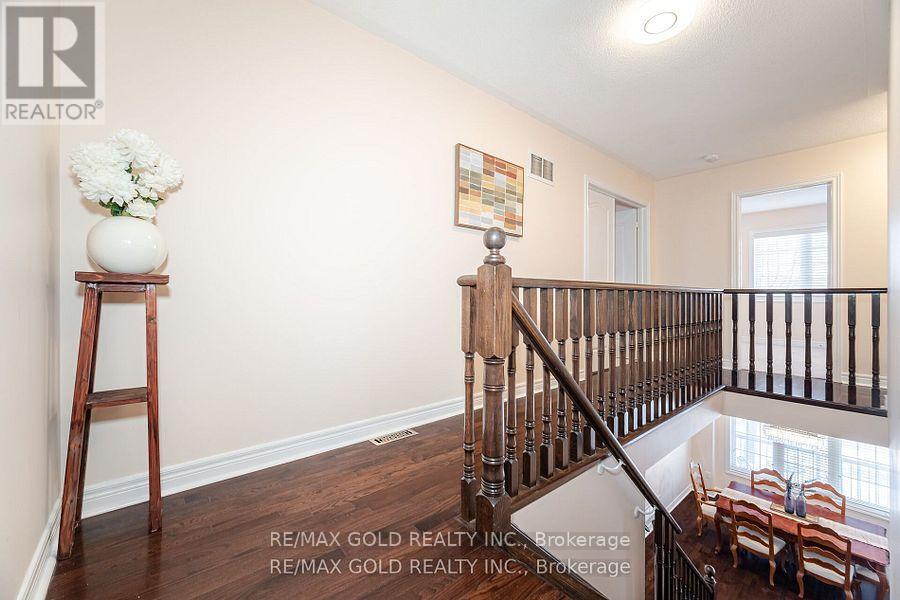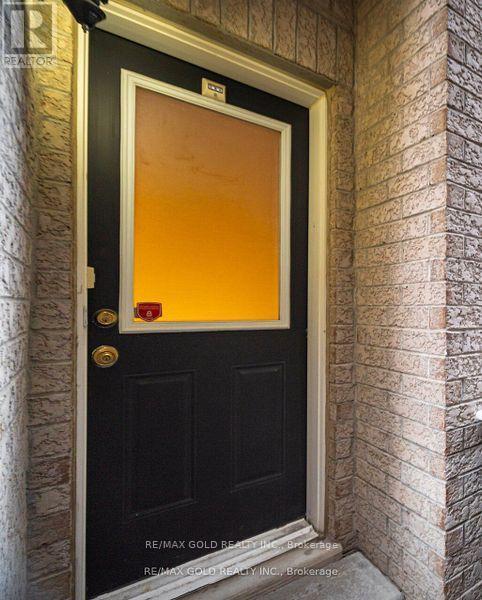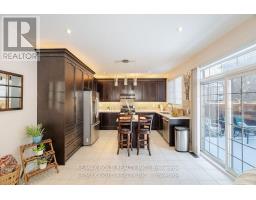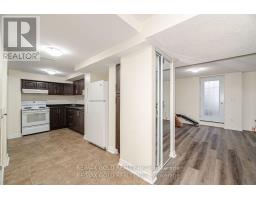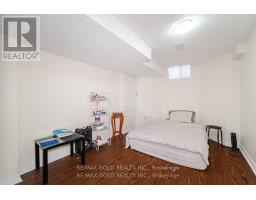6 Bedroom
5 Bathroom
Fireplace
Central Air Conditioning
Forced Air
Lawn Sprinkler
$1,395,000
*** LEGAL BASEMENT APMT***, Absolutely Stunning offered for the 1st time in the prestigious community of Castlestone of Brampton, this Detached home sits on a Premium corner lot. Extended Driveway with Interlock walkway, Flower beds add to the curb appeal. Filled with natural light on the main floor you will find well appointed separate living, Dining rooms and an Upgraded kitchen with tons of storage and Quartz counter with Backsplash, Under and over cabinet lights, touchless sink faucet, a Breakfast Island overlooking the Family room with cozy fireplace. Oak stairs lead to the 2nd floor which has 4 well appointment bedrooms which get tons of natural light through big window, Primary bedroom has its 5 Pc Luxury ensuite with Jacuzzi and Huge walk in Closet, 2nd and 3rd bedroom share a jack & Jill washroom, with their own closets, 3rd bedroom also has a Walk in closet. 4th bedroom is extremely useful for a large family or for the guests with its convenient adjoining 3rd full Washroom on this floor. All the upper floor washrooms have quartz Counters and upgraded Vanity lights. 2 bedroom basement Apartment with 2 separate entrances and its own Laundry offers Potential Income to increase affordability, it is Bright and spacious with big windows and closet spaces. Backyard comes with an interlock Patio to enjoy during Summer BBQ nights. This is your opportunity to live in this gorgeous home any make memories. **** EXTRAS **** 200 Amp upgraded Electrical panel, Inground Sprinkler system, Exterior Pot Lights, Covered awning for Basement entrance, Entrance to garage from Home, close to all amenities, parks, grocery stores, schools, easy access to public transit. (id:47351)
Property Details
|
MLS® Number
|
W11932816 |
|
Property Type
|
Single Family |
|
Community Name
|
Sandringham-Wellington |
|
AmenitiesNearBy
|
Park, Place Of Worship, Public Transit, Schools |
|
ParkingSpaceTotal
|
7 |
|
Structure
|
Patio(s), Porch |
Building
|
BathroomTotal
|
5 |
|
BedroomsAboveGround
|
4 |
|
BedroomsBelowGround
|
2 |
|
BedroomsTotal
|
6 |
|
Appliances
|
Garage Door Opener Remote(s), Water Softener, Water Heater, Dishwasher, Dryer, Garage Door Opener, Refrigerator, Stove, Washer, Window Coverings |
|
BasementFeatures
|
Apartment In Basement |
|
BasementType
|
N/a |
|
ConstructionStyleAttachment
|
Detached |
|
CoolingType
|
Central Air Conditioning |
|
ExteriorFinish
|
Brick |
|
FireplacePresent
|
Yes |
|
FireplaceTotal
|
1 |
|
FlooringType
|
Hardwood |
|
FoundationType
|
Poured Concrete |
|
HalfBathTotal
|
1 |
|
HeatingFuel
|
Natural Gas |
|
HeatingType
|
Forced Air |
|
StoriesTotal
|
2 |
|
Type
|
House |
|
UtilityWater
|
Municipal Water |
Parking
Land
|
Acreage
|
No |
|
LandAmenities
|
Park, Place Of Worship, Public Transit, Schools |
|
LandscapeFeatures
|
Lawn Sprinkler |
|
Sewer
|
Sanitary Sewer |
|
SizeDepth
|
89 Ft ,2 In |
|
SizeFrontage
|
44 Ft ,2 In |
|
SizeIrregular
|
44.2 X 89.23 Ft |
|
SizeTotalText
|
44.2 X 89.23 Ft|under 1/2 Acre |
Rooms
| Level |
Type |
Length |
Width |
Dimensions |
|
Second Level |
Primary Bedroom |
5.31 m |
5.69 m |
5.31 m x 5.69 m |
|
Second Level |
Bedroom 2 |
4 m |
3.35 m |
4 m x 3.35 m |
|
Second Level |
Bedroom 3 |
4.16 m |
3.35 m |
4.16 m x 3.35 m |
|
Second Level |
Bedroom 4 |
4 m |
3.98 m |
4 m x 3.98 m |
|
Basement |
Bedroom 2 |
3.71 m |
3.12 m |
3.71 m x 3.12 m |
|
Basement |
Living Room |
5.28 m |
5.77 m |
5.28 m x 5.77 m |
|
Basement |
Bedroom |
5.16 m |
3.35 m |
5.16 m x 3.35 m |
|
Main Level |
Living Room |
4.67 m |
4.04 m |
4.67 m x 4.04 m |
|
Main Level |
Dining Room |
3.42 m |
3.12 m |
3.42 m x 3.12 m |
|
Main Level |
Family Room |
4.2 m |
3.35 m |
4.2 m x 3.35 m |
|
Main Level |
Kitchen |
4.02 m |
2.91 m |
4.02 m x 2.91 m |
Utilities
|
Cable
|
Available |
|
Sewer
|
Installed |
https://www.realtor.ca/real-estate/27823753/6-fairservice-drive-brampton-sandringham-wellington-sandringham-wellington




