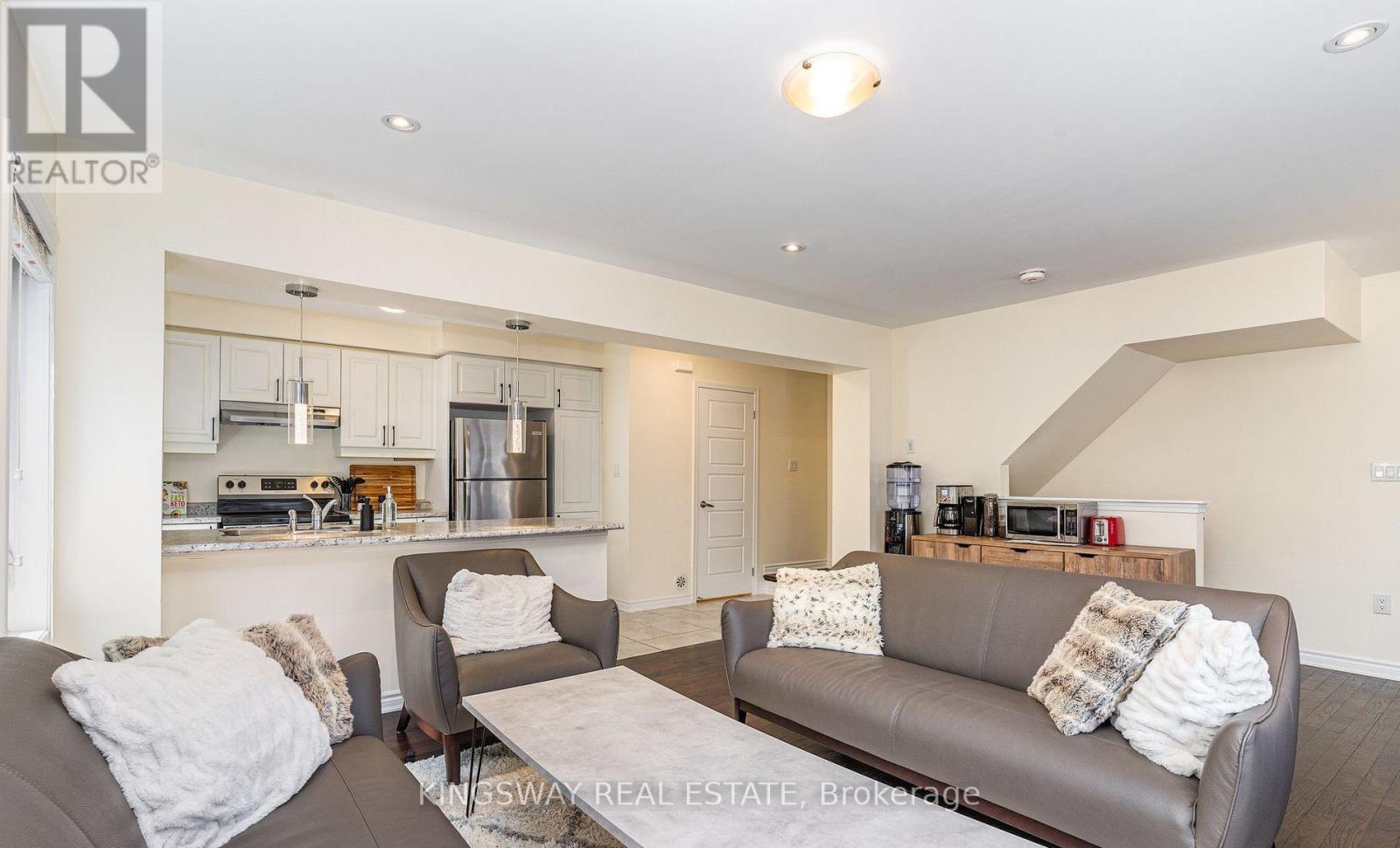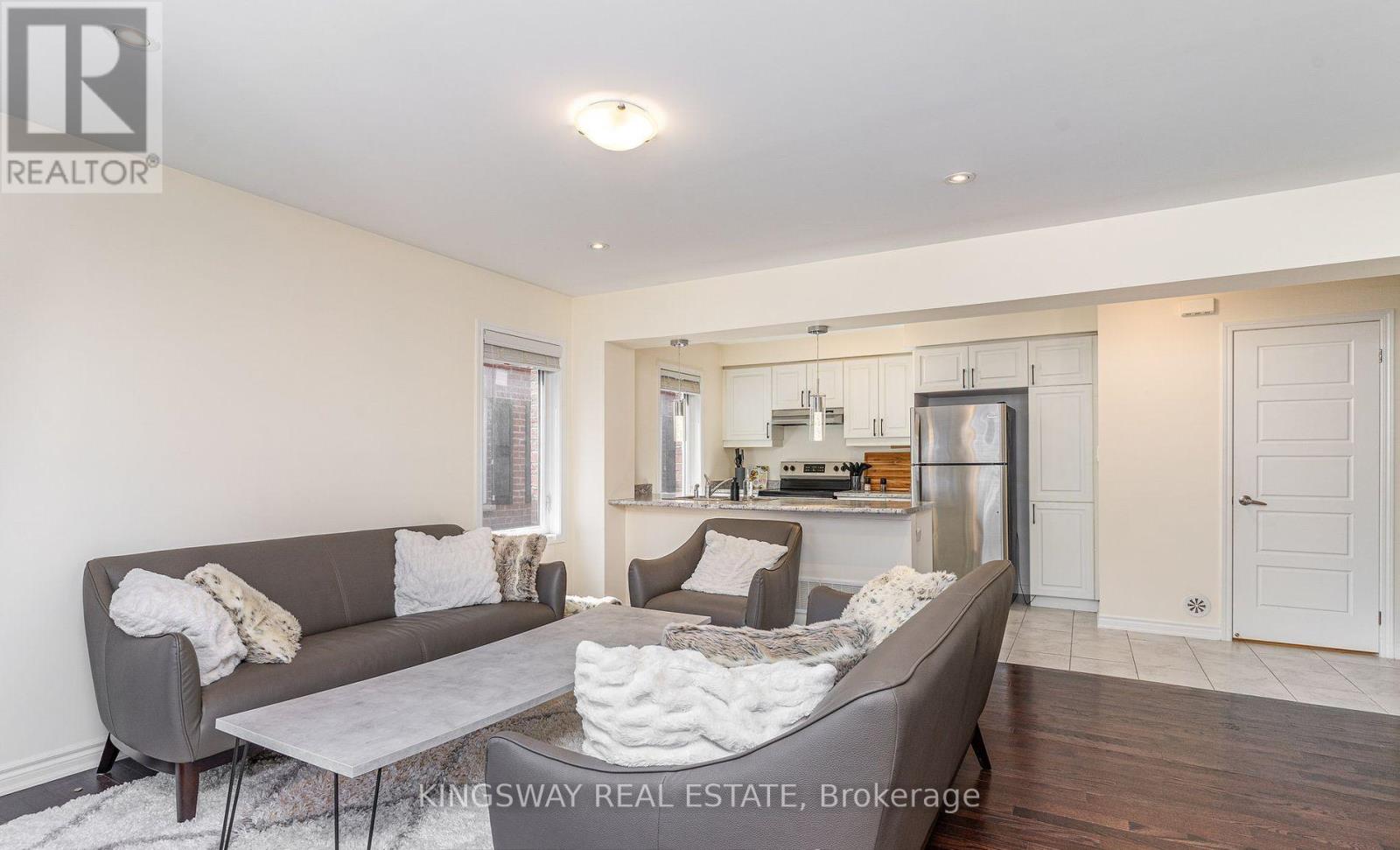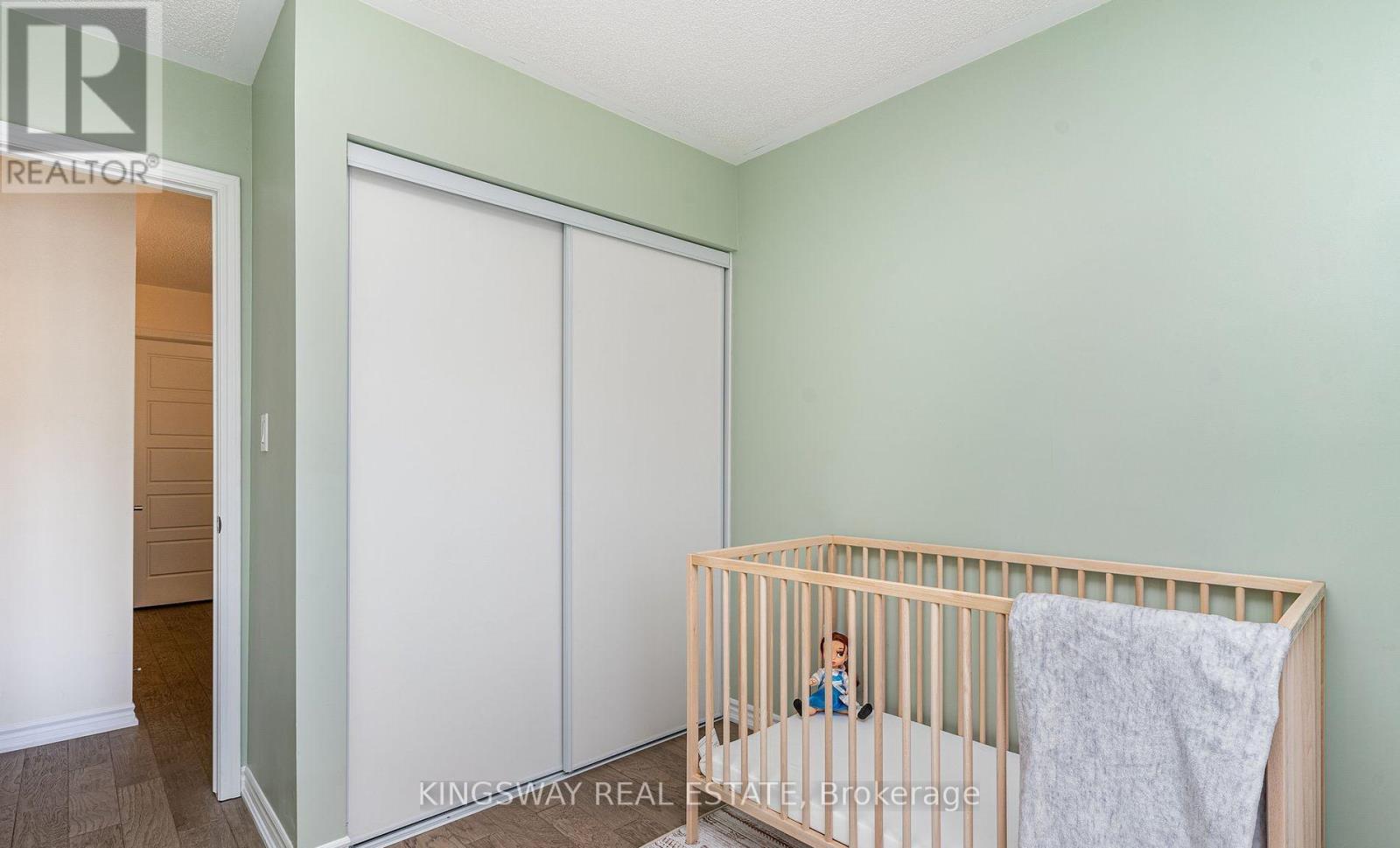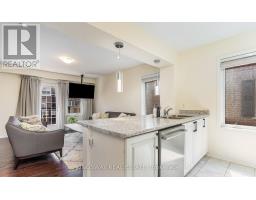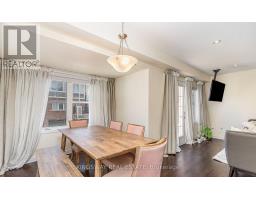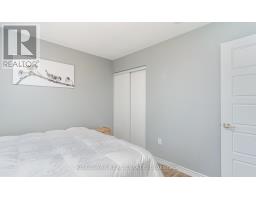3 Bedroom
2 Bathroom
Central Air Conditioning
Forced Air
$2,850 Monthly
Welcome to this stunning End Unit Bright Upgraded Beautiful 3 Bed Townhouse Like Semi Detached. well-maintained home is nestled in a prime Milton location. Ground Floor Office Area, Open Concept Living, Kitchen And Big Balcony On The 2nd Level, Pot Lights, Oak Stairs, No carpets throughout the entire house. Groceries, Banks, School, Hospital And Other Amenities Minutes Away. **** EXTRAS **** Located within walking distance to three top-rated schools and just minutes from grocery stores and shopping, this home is perfectly positioned for convenience and lifestyle. (id:47351)
Property Details
|
MLS® Number
|
W11932846 |
|
Property Type
|
Single Family |
|
Community Name
|
Willmott |
|
Features
|
In Suite Laundry |
|
ParkingSpaceTotal
|
2 |
Building
|
BathroomTotal
|
2 |
|
BedroomsAboveGround
|
3 |
|
BedroomsTotal
|
3 |
|
Appliances
|
Dryer, Refrigerator, Stove, Washer |
|
ConstructionStyleAttachment
|
Attached |
|
CoolingType
|
Central Air Conditioning |
|
ExteriorFinish
|
Brick |
|
FlooringType
|
Hardwood, Ceramic |
|
FoundationType
|
Concrete |
|
HalfBathTotal
|
1 |
|
HeatingFuel
|
Natural Gas |
|
HeatingType
|
Forced Air |
|
StoriesTotal
|
3 |
|
Type
|
Row / Townhouse |
|
UtilityWater
|
Municipal Water |
Parking
Land
|
Acreage
|
No |
|
Sewer
|
Sanitary Sewer |
|
SizeDepth
|
44 Ft |
|
SizeFrontage
|
25 Ft |
|
SizeIrregular
|
25 X 44 Ft |
|
SizeTotalText
|
25 X 44 Ft |
Rooms
| Level |
Type |
Length |
Width |
Dimensions |
|
Second Level |
Living Room |
5.03 m |
4.35 m |
5.03 m x 4.35 m |
|
Second Level |
Dining Room |
3.81 m |
2.54 m |
3.81 m x 2.54 m |
|
Second Level |
Kitchen |
3.03 m |
2.74 m |
3.03 m x 2.74 m |
|
Third Level |
Primary Bedroom |
3.51 m |
3.25 m |
3.51 m x 3.25 m |
|
Third Level |
Bedroom 2 |
3.35 m |
2.75 m |
3.35 m x 2.75 m |
|
Third Level |
Bedroom 3 |
2.64 m |
2.44 m |
2.64 m x 2.44 m |
|
Ground Level |
Office |
2.64 m |
1.83 m |
2.64 m x 1.83 m |
https://www.realtor.ca/real-estate/27823761/47-1000-asleton-boulevard-n-milton-willmott-willmott








