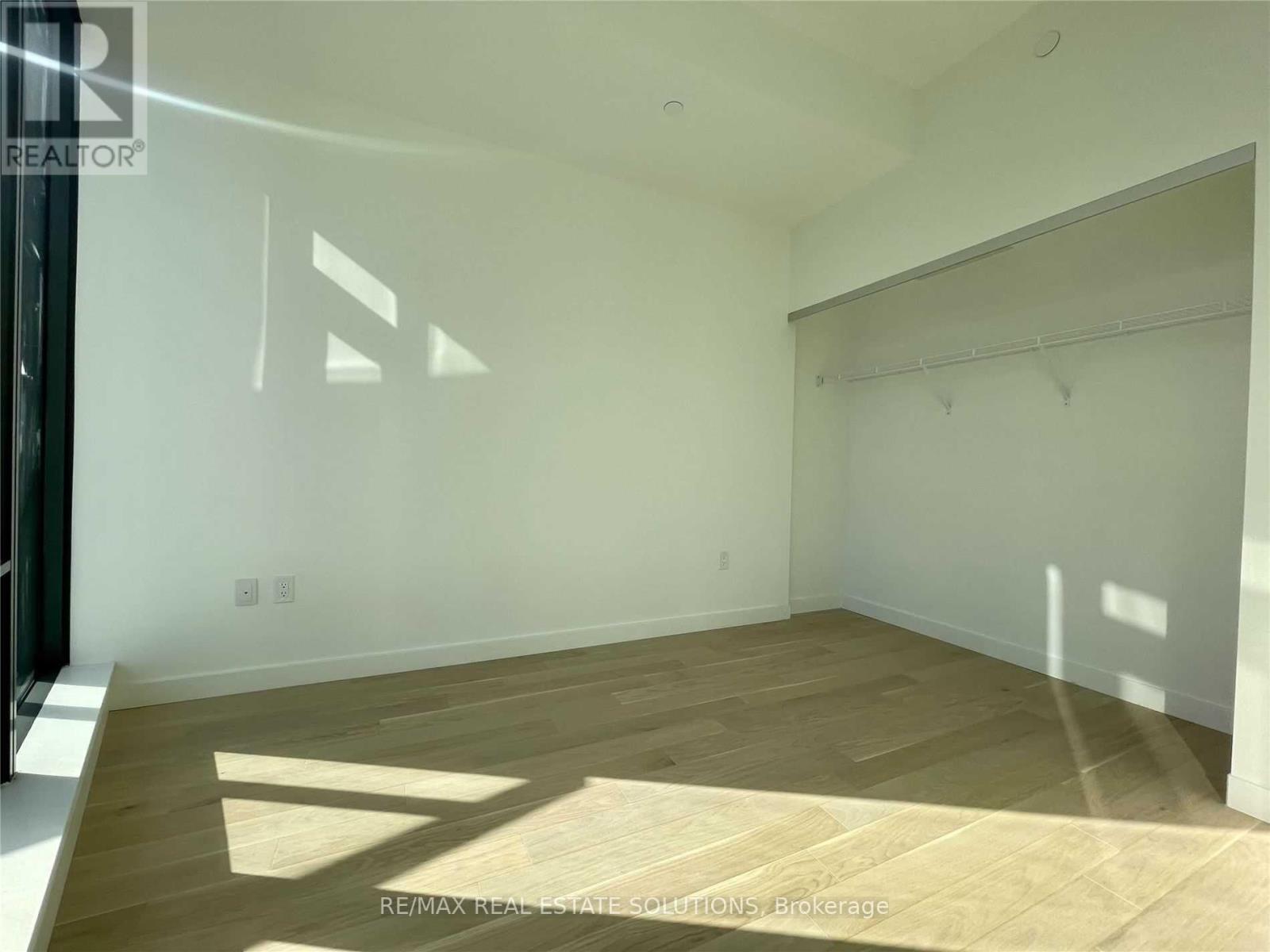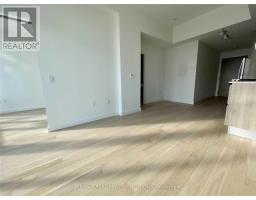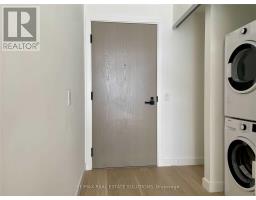1 Bedroom
1 Bathroom
Outdoor Pool
Central Air Conditioning
Heat Pump
$2,300 Monthly
This bright and spacious 1-bedroom unit features an open-concept layout with no wasted space, offering floor-to-ceiling windows and a sliding door in the living area that leads to a 114 sq. ft. open balcony with a stunning combined city and ocean view. The bedroom includes a large closet, providing ample storage. The modern kitchen is equipped with stainless steel appliances, including a fridge, stove, built-in dishwasher, and built-in microwave, complemented by a front-loading stacked washer and dryer for added convenience. Water and heat are included in the lease, and a locker is provided for additional storage. The combined living and dining area offers a generous layout for comfortable living. Please note that the heat pump is leased separately at approximately $38.90 + HST per month. Situated in a prime downtown Toronto location, the unit is within walking distance to the Financial District, just a 9-minute walk to TTC King Station, and only 2 minutes from St. Lawrence Market, providing easy access to shops, restaurants, and public transportation. **** EXTRAS **** Stainless Steel Fridge, Stove, B/I Dishwasher, B/I Microwave. Front-Loading Stacked Washer & Dryer (id:47351)
Property Details
|
MLS® Number
|
C11932898 |
|
Property Type
|
Single Family |
|
Community Name
|
Waterfront Communities C8 |
|
AmenitiesNearBy
|
Park, Public Transit |
|
CommunityFeatures
|
Pet Restrictions |
|
Features
|
Balcony |
|
PoolType
|
Outdoor Pool |
Building
|
BathroomTotal
|
1 |
|
BedroomsAboveGround
|
1 |
|
BedroomsTotal
|
1 |
|
Amenities
|
Security/concierge, Exercise Centre, Storage - Locker |
|
Appliances
|
Dishwasher, Dryer, Microwave, Refrigerator, Stove, Washer |
|
CoolingType
|
Central Air Conditioning |
|
ExteriorFinish
|
Brick |
|
HeatingFuel
|
Natural Gas |
|
HeatingType
|
Heat Pump |
|
Type
|
Apartment |
Parking
Land
|
Acreage
|
No |
|
LandAmenities
|
Park, Public Transit |
Rooms
| Level |
Type |
Length |
Width |
Dimensions |
|
Ground Level |
Living Room |
8.6 m |
2.9 m |
8.6 m x 2.9 m |
|
Ground Level |
Dining Room |
8.6 m |
2.9 m |
8.6 m x 2.9 m |
|
Ground Level |
Kitchen |
8.6 m |
2.9 m |
8.6 m x 2.9 m |
|
Ground Level |
Primary Bedroom |
3.2 m |
2.7 m |
3.2 m x 2.7 m |
https://www.realtor.ca/real-estate/27823994/2304-2a-church-street-toronto-waterfront-communities-waterfront-communities-c8




















