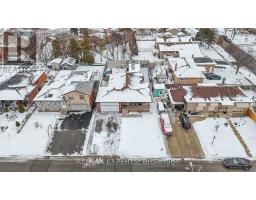6 Bedroom
3 Bathroom
Bungalow
Fireplace
Central Air Conditioning
Forced Air
$1,175,000
This stunning fully detached 3+3 Bedroom home is located in an incredible location. The home sits on a massive lot with loads of potential and space. The main floor has been renovated with hardwood flooring and a stunning open concept kitchen overlooking the living and dining room. There are 3 spacious bedrooms, with the primary bedroom containing its own private En-suite bath. There is also laundry on both floors for extra convenience. The basement is a generous size with its own separate entrance 3 additional bedrooms and a full kitchen. You are steps from schools and transit. You are a mere minutes from highways 400 and 401. (id:47351)
Property Details
|
MLS® Number
|
W11932558 |
|
Property Type
|
Single Family |
|
Community Name
|
Downsview-Roding-CFB |
|
ParkingSpaceTotal
|
6 |
Building
|
BathroomTotal
|
3 |
|
BedroomsAboveGround
|
3 |
|
BedroomsBelowGround
|
3 |
|
BedroomsTotal
|
6 |
|
Appliances
|
Water Heater, Dryer, Refrigerator, Stove, Washer, Window Coverings |
|
ArchitecturalStyle
|
Bungalow |
|
BasementFeatures
|
Apartment In Basement, Separate Entrance |
|
BasementType
|
N/a |
|
ConstructionStyleAttachment
|
Detached |
|
CoolingType
|
Central Air Conditioning |
|
ExteriorFinish
|
Brick |
|
FireplacePresent
|
Yes |
|
FlooringType
|
Hardwood |
|
FoundationType
|
Concrete |
|
HeatingFuel
|
Natural Gas |
|
HeatingType
|
Forced Air |
|
StoriesTotal
|
1 |
|
Type
|
House |
|
UtilityWater
|
Municipal Water |
Parking
Land
|
Acreage
|
No |
|
Sewer
|
Sanitary Sewer |
|
SizeDepth
|
120 Ft |
|
SizeFrontage
|
51 Ft ,1 In |
|
SizeIrregular
|
51.1 X 120 Ft |
|
SizeTotalText
|
51.1 X 120 Ft |
Rooms
| Level |
Type |
Length |
Width |
Dimensions |
|
Basement |
Kitchen |
3.7 m |
5.7 m |
3.7 m x 5.7 m |
|
Basement |
Laundry Room |
3.3 m |
4.2 m |
3.3 m x 4.2 m |
|
Basement |
Recreational, Games Room |
3.83 m |
3.87 m |
3.83 m x 3.87 m |
|
Basement |
Bedroom |
3.77 m |
3.84 m |
3.77 m x 3.84 m |
|
Basement |
Bedroom |
2.38 m |
3.9 m |
2.38 m x 3.9 m |
|
Basement |
Bedroom |
2.9 m |
2.4 m |
2.9 m x 2.4 m |
|
Main Level |
Dining Room |
3.96 m |
3.2 m |
3.96 m x 3.2 m |
|
Main Level |
Kitchen |
3.96 m |
4.62 m |
3.96 m x 4.62 m |
|
Main Level |
Primary Bedroom |
4.16 m |
3.6 m |
4.16 m x 3.6 m |
|
Main Level |
Bedroom 2 |
3.55 m |
2.82 m |
3.55 m x 2.82 m |
|
Main Level |
Bedroom 3 |
2.8 m |
3.06 m |
2.8 m x 3.06 m |
https://www.realtor.ca/real-estate/27823110/5-troutbrooke-drive-toronto-downsview-roding-cfb-downsview-roding-cfb




























































