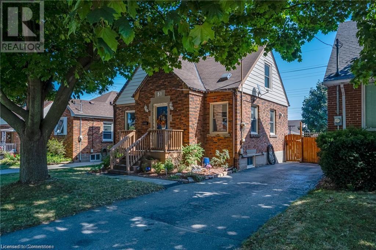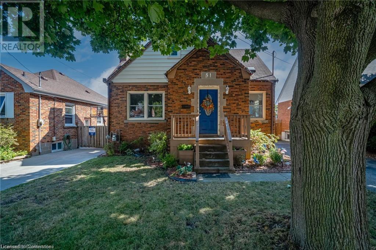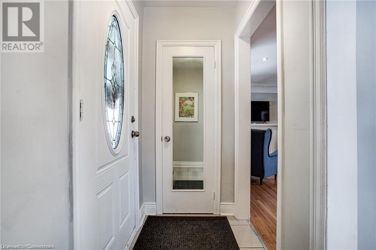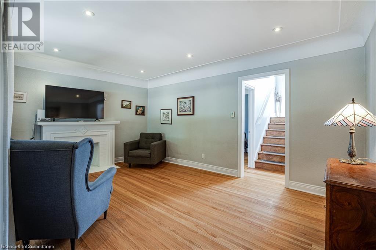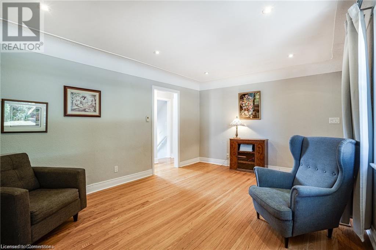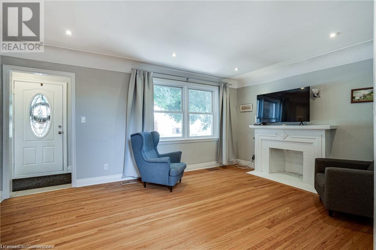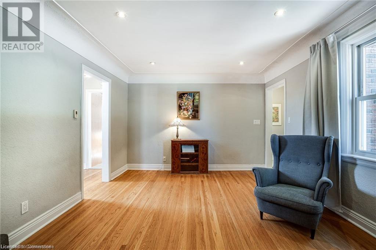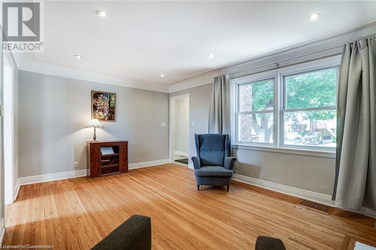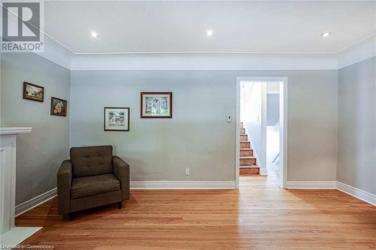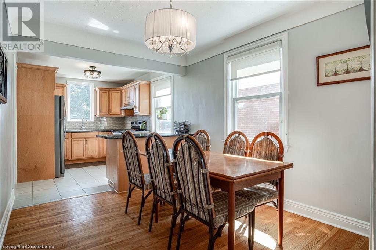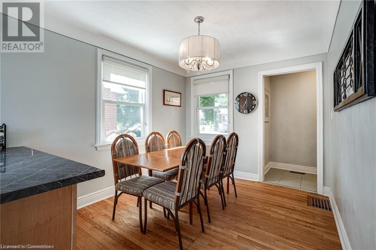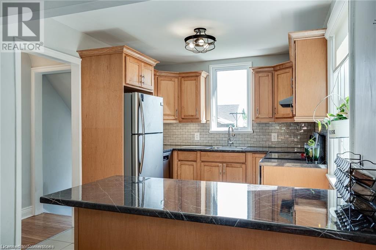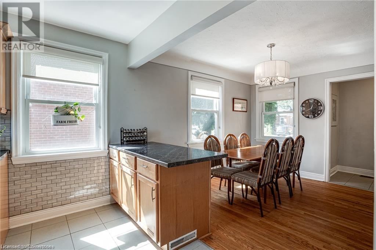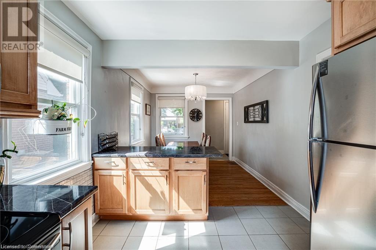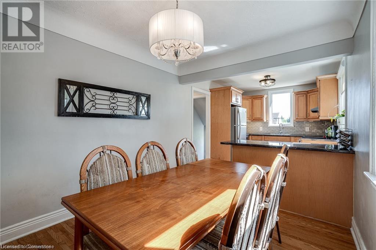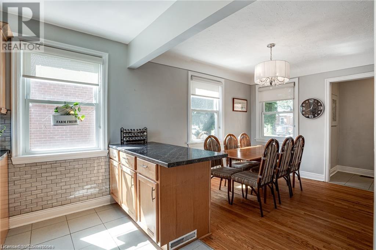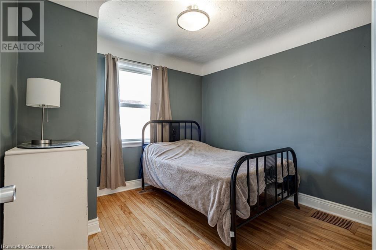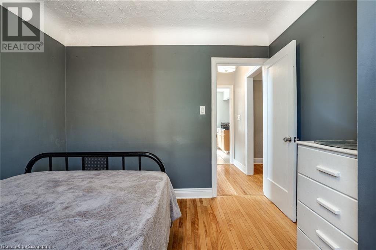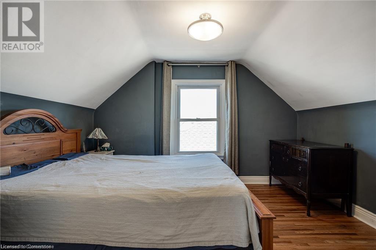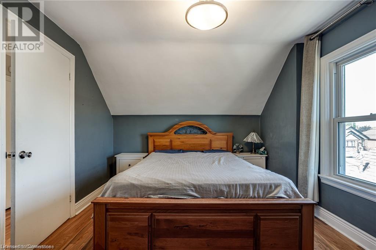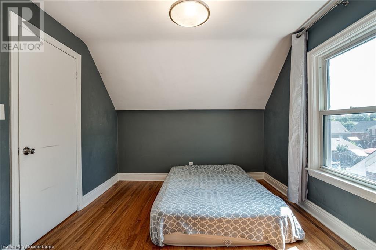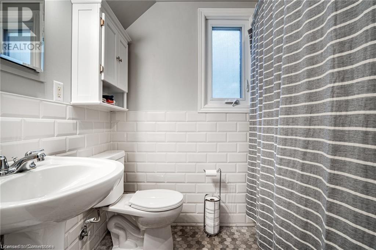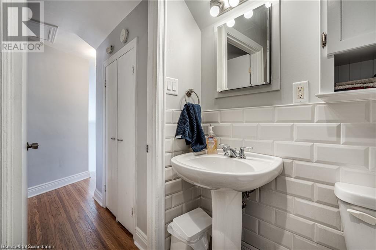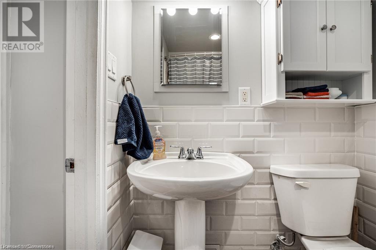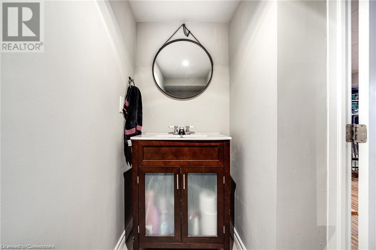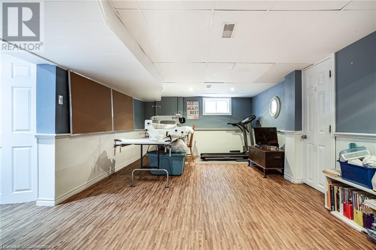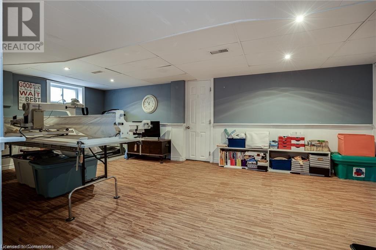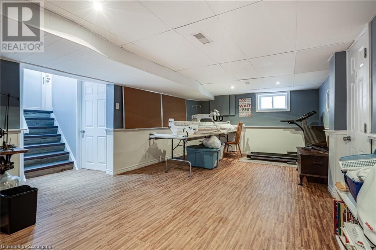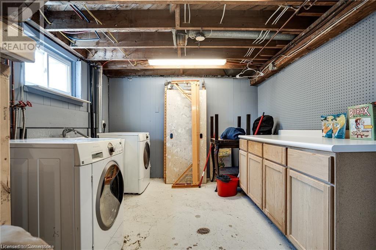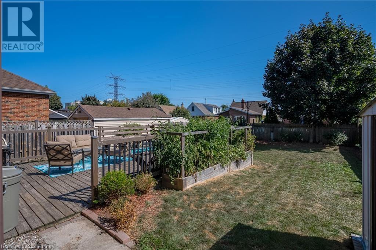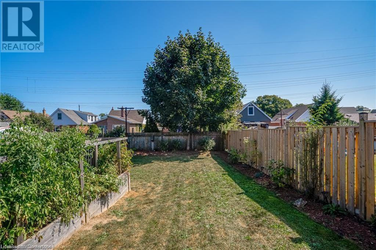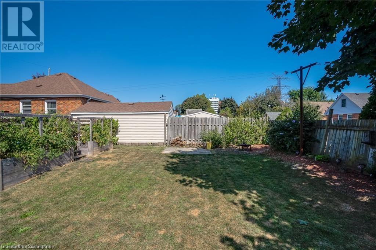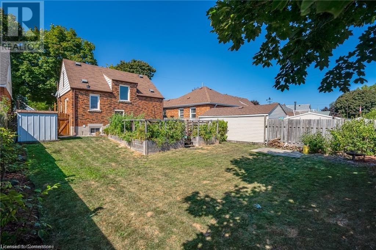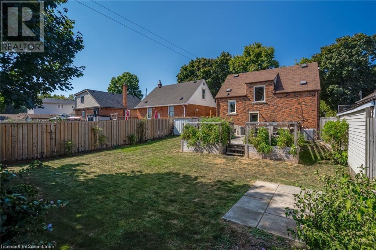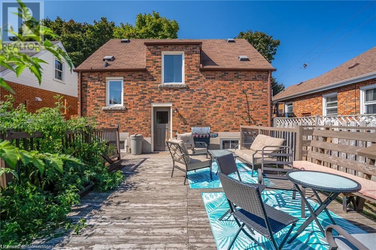3 Bedroom
2 Bathroom
1174 sqft
Central Air Conditioning
Forced Air
$3,000 Monthly
Charming detached home for Lease! Welcome to this beautifully updated home located in the quiet and highly desirable Rosedale neighbourhood. Situated on a large, private lot at the end of a peaceful dead-end street, this property offers both tranquility and convenience, making it an ideal rental opportunity for families, professionals, or anyone seeking a comfortable living space. This 3-bedroom, 2-bathroom gem boasts modern updates on all three levels, a separate entrance to the finished lower level, offering flexibility and additional space, a spacious lot perfect for entertaining, gardening, or simply enjoying the outdoors. and parking for three vehicles, ensuring convenience for tenants and guests. Conveniently located in Hamilton's east end, this home provides easy access to the Red Hill Valley Parkway, QEW, and nearby parks, conservation areas, and trails. You'll love being part of a neighbourhood where pride of ownership shines and amenities are just a short drive away. Don't miss your chance to lease this delightful detached home with the charm of Rosedale and the space and comfort you deserve. (id:47351)
Property Details
|
MLS® Number
|
40691960 |
|
Property Type
|
Single Family |
|
AmenitiesNearBy
|
Golf Nearby, Hospital, Park, Public Transit, Schools |
|
CommunityFeatures
|
Quiet Area |
|
EquipmentType
|
Water Heater |
|
Features
|
Paved Driveway |
|
ParkingSpaceTotal
|
3 |
|
RentalEquipmentType
|
Water Heater |
|
Structure
|
Shed |
Building
|
BathroomTotal
|
2 |
|
BedroomsAboveGround
|
3 |
|
BedroomsTotal
|
3 |
|
Appliances
|
Dishwasher, Dryer, Refrigerator, Stove, Washer |
|
BasementDevelopment
|
Finished |
|
BasementType
|
Full (finished) |
|
ConstructionStyleAttachment
|
Detached |
|
CoolingType
|
Central Air Conditioning |
|
ExteriorFinish
|
Aluminum Siding, Brick |
|
FoundationType
|
Block |
|
HalfBathTotal
|
1 |
|
HeatingFuel
|
Natural Gas |
|
HeatingType
|
Forced Air |
|
StoriesTotal
|
2 |
|
SizeInterior
|
1174 Sqft |
|
Type
|
House |
|
UtilityWater
|
Municipal Water |
Land
|
AccessType
|
Road Access |
|
Acreage
|
No |
|
LandAmenities
|
Golf Nearby, Hospital, Park, Public Transit, Schools |
|
Sewer
|
Municipal Sewage System |
|
SizeDepth
|
100 Ft |
|
SizeFrontage
|
40 Ft |
|
SizeTotalText
|
Under 1/2 Acre |
|
ZoningDescription
|
C |
Rooms
| Level |
Type |
Length |
Width |
Dimensions |
|
Second Level |
4pc Bathroom |
|
|
Measurements not available |
|
Second Level |
Bedroom |
|
|
12'8'' x 10'3'' |
|
Second Level |
Bedroom |
|
|
12'4'' x 9'9'' |
|
Basement |
Utility Room |
|
|
7'8'' x 4'5'' |
|
Basement |
Storage |
|
|
9'8'' x 9'7'' |
|
Basement |
Laundry Room |
|
|
12'5'' x 9'7'' |
|
Basement |
2pc Bathroom |
|
|
Measurements not available |
|
Basement |
Recreation Room |
|
|
20'11'' x 15'4'' |
|
Main Level |
Bedroom |
|
|
9'11'' x 9'9'' |
|
Main Level |
Kitchen |
|
|
11'7'' x 9'2'' |
|
Main Level |
Dining Room |
|
|
10'8'' x 9'2'' |
|
Main Level |
Living Room |
|
|
16'8'' x 11'11'' |
https://www.realtor.ca/real-estate/27823391/51-ipswich-road-hamilton
