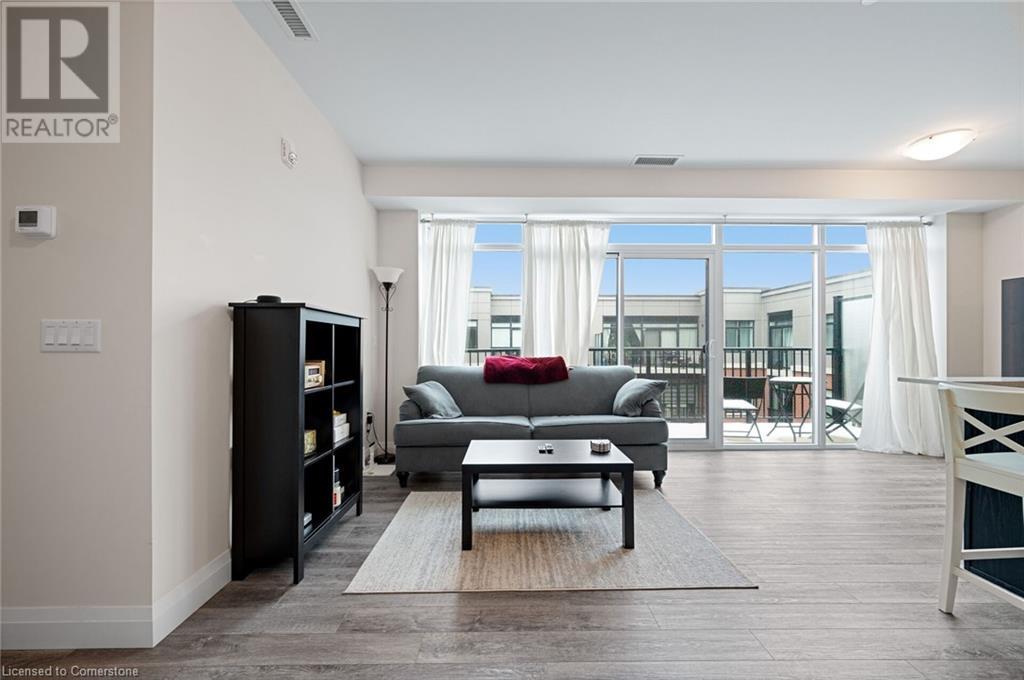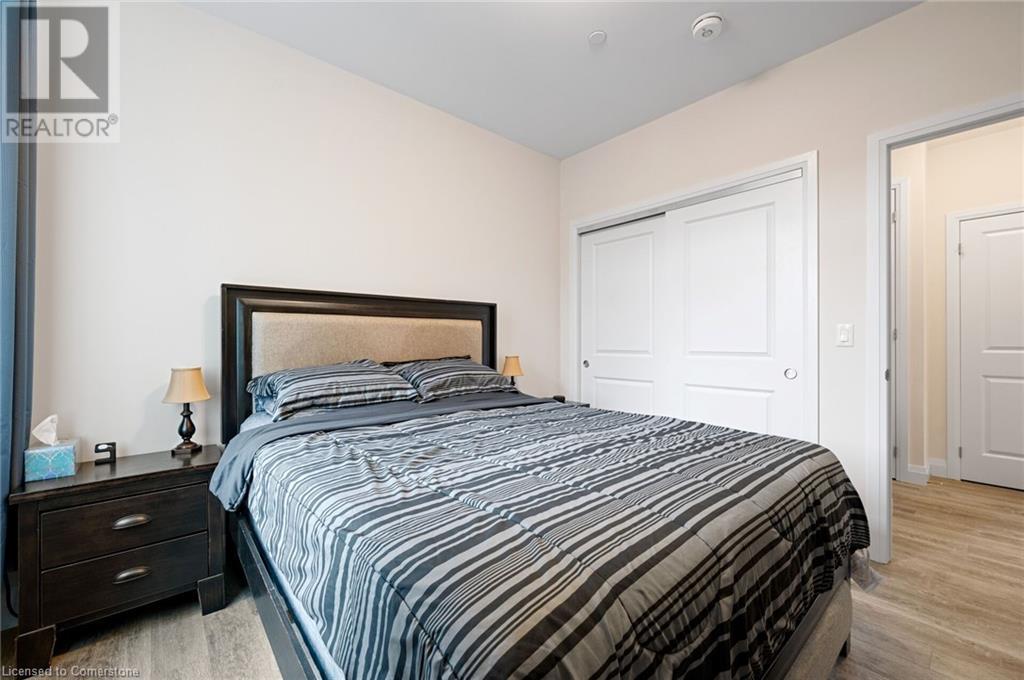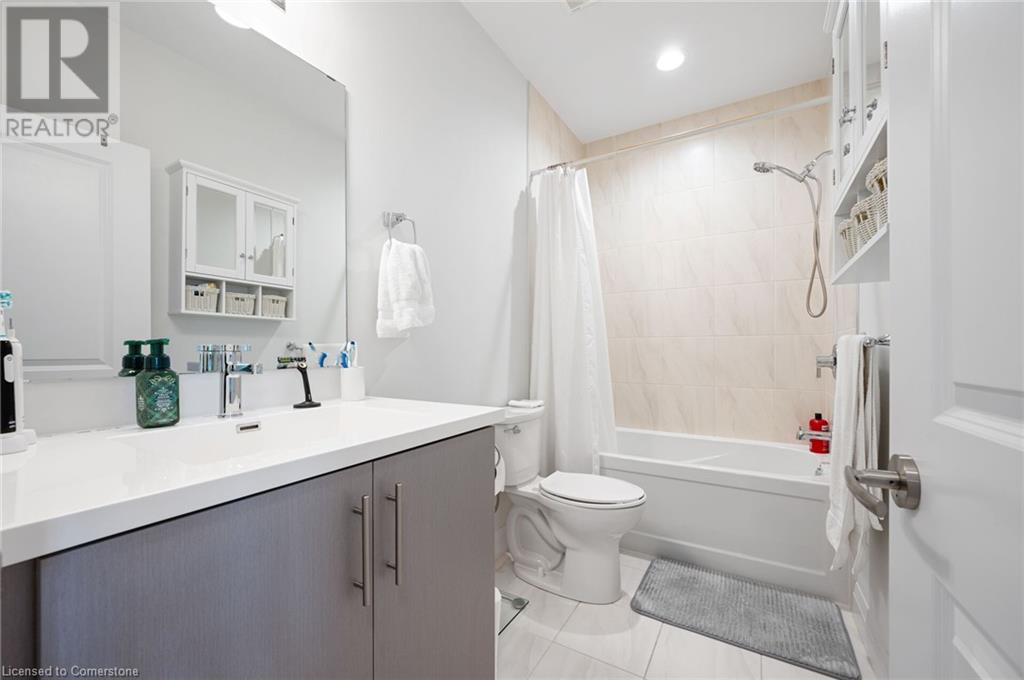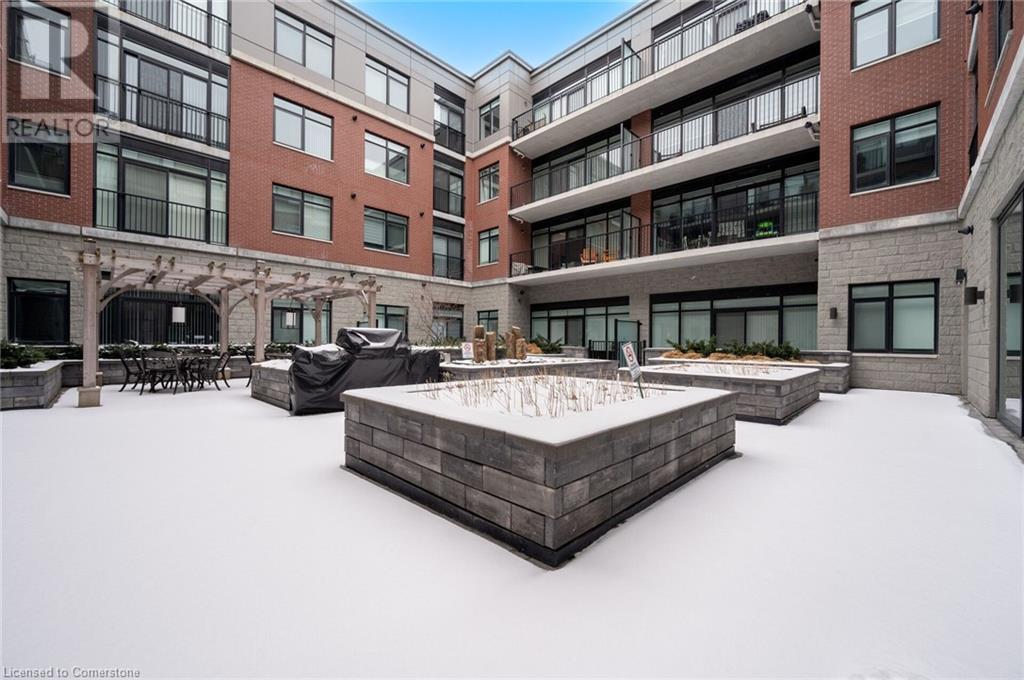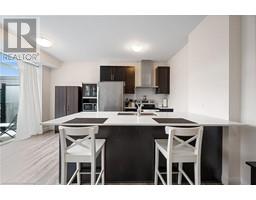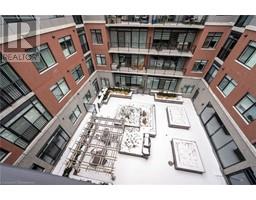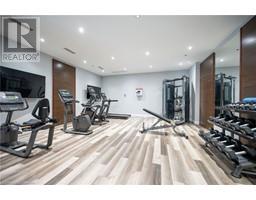2 Bedroom
1 Bathroom
682 sqft
Central Air Conditioning
Forced Air
$519,888Maintenance, Heat, Parking
$322.36 Monthly
Stunning unit with low condo fees at Scenic Trails Condo, situated in the prestigious Mountview area of Hamilton. This gorgeous 1+1 bedroom, 1 bathroom unit boasts over 700 sq. ft. of elegant modern living space, complete with a spacious balcony. The open-concept layout showcases a sleek kitchen with stainless steel appliances, quartz countertops, and laminate flooring throughout. The cozy living area is perfect for relaxation, while the versatile den offers the ideal space for a guest room or home office. Residents enjoy upscale amenities, including beautifully landscaped courtyards with fire and water features, a media room, a fitness center, and The Cavea unique gathering space with a fireplace, wine fridge, and games room. Additional conveniences include underground parking and so much more. Don't miss out on this exceptional property! EXTRAS: Close to parks, scenic trails, and major highways, easy access to Ancaster Meadowlands, Costco, HSC, Highway 403, and The Linc. Offering both luxury and convenience, this vibrant community is the perfect place to call home. RENTAL: hwt and furnace (id:47351)
Property Details
|
MLS® Number
|
40691935 |
|
Property Type
|
Single Family |
|
AmenitiesNearBy
|
Place Of Worship, Playground, Public Transit, Schools |
|
CommunityFeatures
|
Quiet Area, School Bus |
|
Features
|
Balcony |
|
ParkingSpaceTotal
|
1 |
Building
|
BathroomTotal
|
1 |
|
BedroomsAboveGround
|
1 |
|
BedroomsBelowGround
|
1 |
|
BedroomsTotal
|
2 |
|
Amenities
|
Exercise Centre |
|
Appliances
|
Dishwasher, Dryer, Refrigerator, Stove, Washer, Window Coverings |
|
BasementType
|
None |
|
ConstructionStyleAttachment
|
Attached |
|
CoolingType
|
Central Air Conditioning |
|
ExteriorFinish
|
Brick |
|
HeatingFuel
|
Natural Gas |
|
HeatingType
|
Forced Air |
|
StoriesTotal
|
1 |
|
SizeInterior
|
682 Sqft |
|
Type
|
Apartment |
|
UtilityWater
|
Municipal Water |
Parking
Land
|
AccessType
|
Highway Access, Highway Nearby |
|
Acreage
|
No |
|
LandAmenities
|
Place Of Worship, Playground, Public Transit, Schools |
|
Sewer
|
Municipal Sewage System |
|
SizeTotalText
|
Under 1/2 Acre |
|
ZoningDescription
|
De-2/s-1734, P5 |
Rooms
| Level |
Type |
Length |
Width |
Dimensions |
|
Main Level |
4pc Bathroom |
|
|
Measurements not available |
|
Main Level |
Den |
|
|
8'3'' x 7'2'' |
|
Main Level |
Bedroom |
|
|
10'7'' x 10'1'' |
|
Main Level |
Kitchen |
|
|
8'7'' x 8'5'' |
|
Main Level |
Dining Room |
|
|
19'8'' x 7'9'' |
|
Main Level |
Living Room |
|
|
19'8'' x 7'9'' |
https://www.realtor.ca/real-estate/27823549/1-redfern-avenue-unit-416-hamilton











