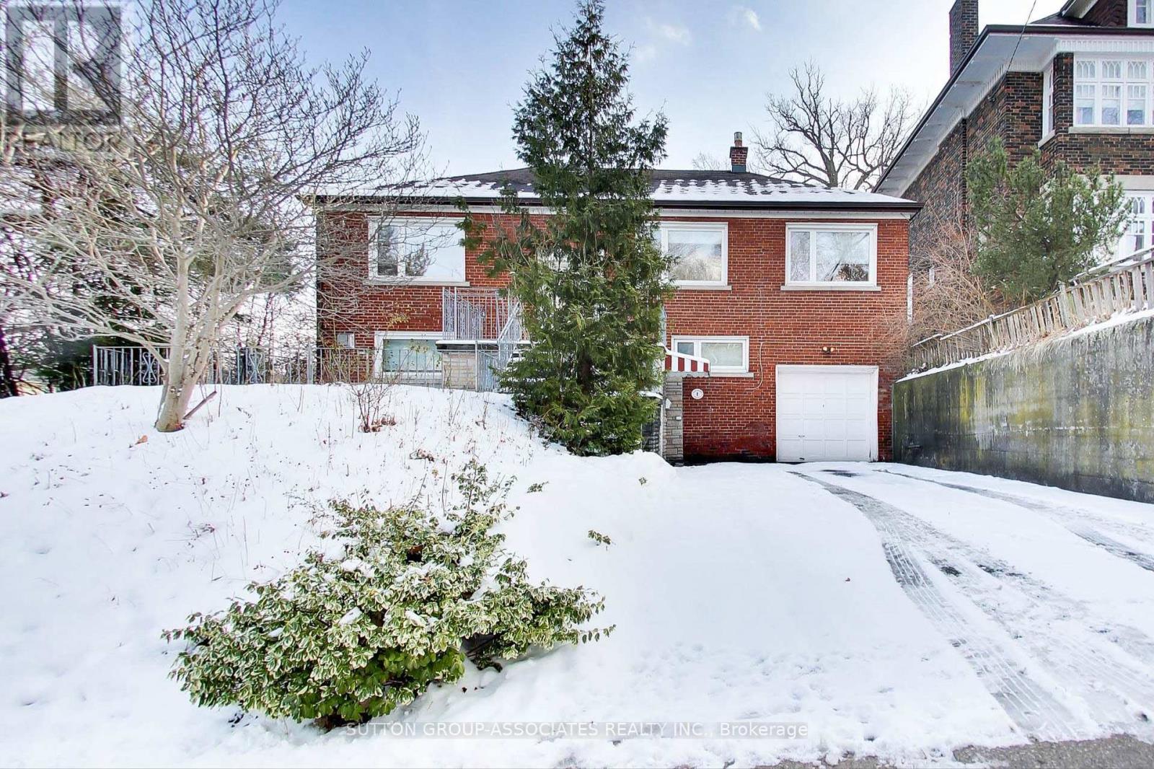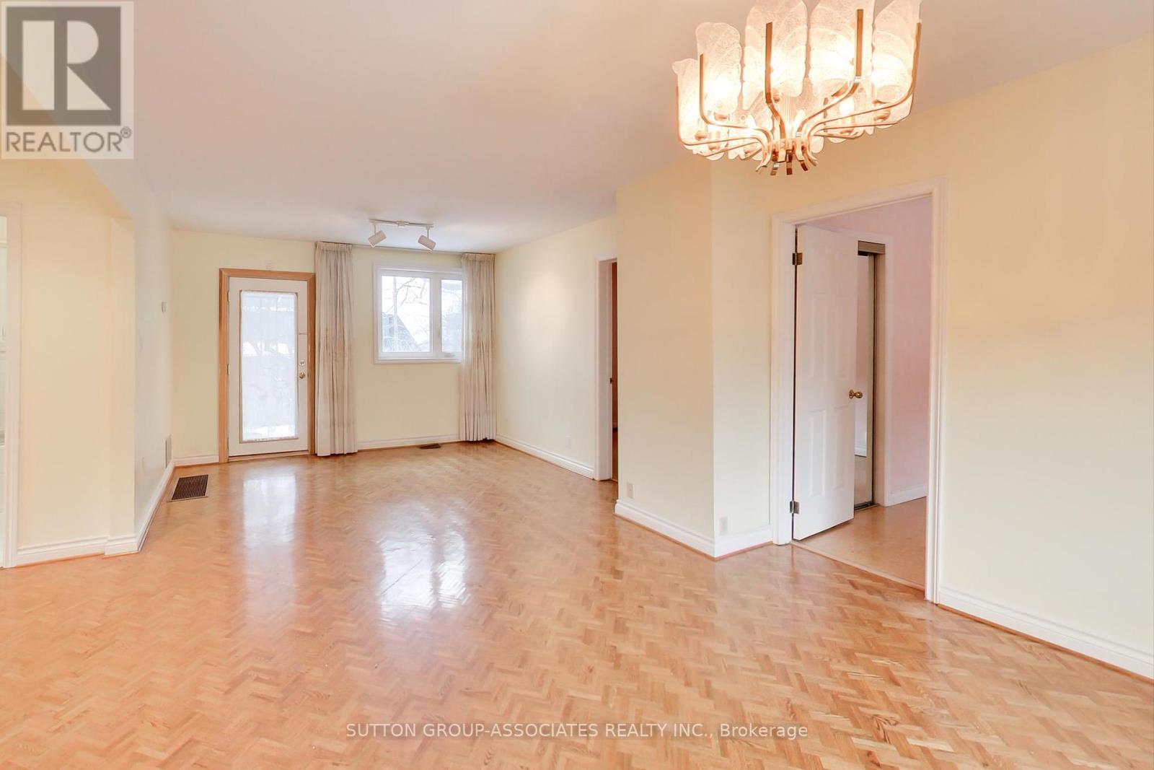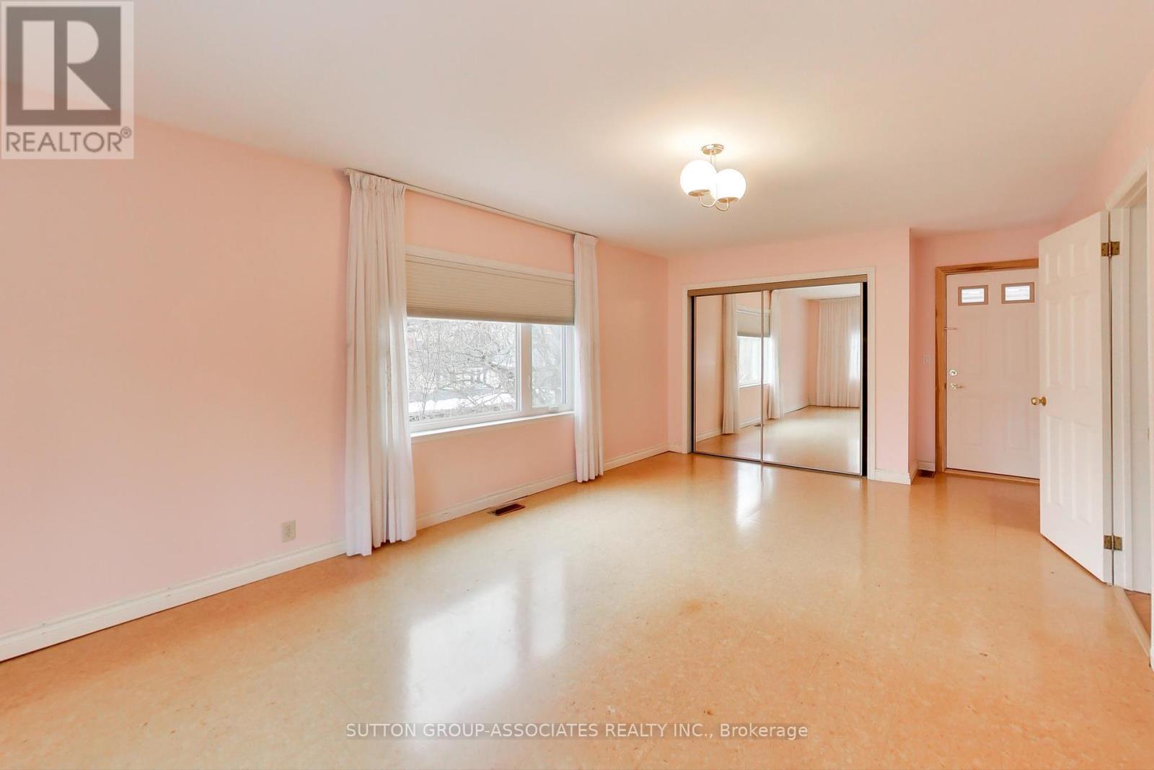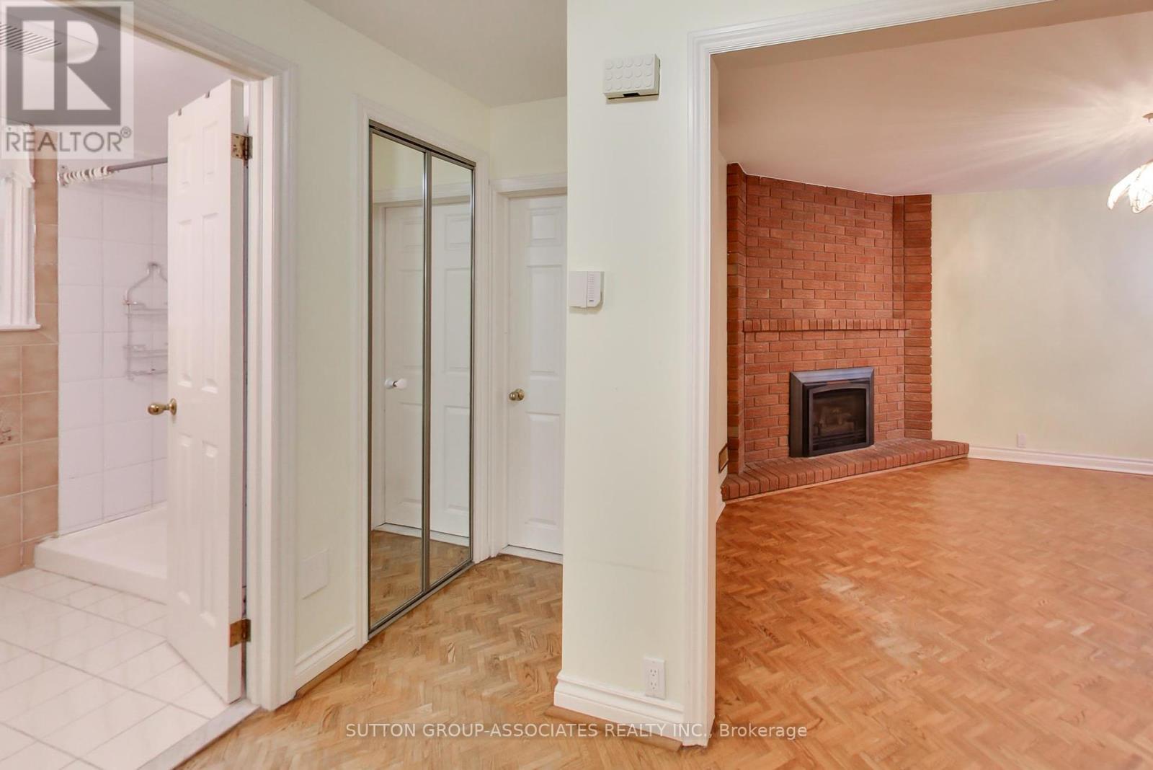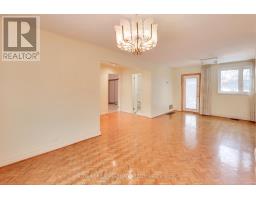3 Bedroom
2 Bathroom
Fireplace
Forced Air
$1,749,000
Exceptional development opportunity! Discover the perfect canvas for your next project with this incredible south facing, corner property featuring a rare 57 by 120 foot corner lot. Located in prime Wychwood, this lot offers exceptional potential for end users, renovators, builders, and developers alike. With 60% lot coverage, the possibilities are endless: create a stunning, expansive single-family residence with ample space for luxurious living or develop two high-end luxury townhomes, each offering modern design and unparalleled appeal or construct two multi-plex with multiple units to maximize income potential perfect for building long-term rental revenue or securing your retirement income. This is your chance to invest in a property with versatility, profitability, and potential. Whether you're looking to create a dream home or an exciting development, this property is a one-of-a-kind opportunity. Think big, think long-term, and make your vision a reality! Property is being sold as is. **** EXTRAS **** Furnace 2024, Skylight 2019, triple pane windows, mudroom off of driveway, walk-in storage/pantry (id:47351)
Property Details
|
MLS® Number
|
C11932783 |
|
Property Type
|
Single Family |
|
Community Name
|
Wychwood |
|
Features
|
Carpet Free |
|
ParkingSpaceTotal
|
5 |
Building
|
BathroomTotal
|
2 |
|
BedroomsAboveGround
|
3 |
|
BedroomsTotal
|
3 |
|
Amenities
|
Fireplace(s) |
|
Appliances
|
Garage Door Opener Remote(s), Blinds, Dishwasher, Dryer, Hood Fan, Refrigerator, Stove, Washer, Water Purifier |
|
ConstructionStyleAttachment
|
Detached |
|
ExteriorFinish
|
Brick |
|
FireplacePresent
|
Yes |
|
FlooringType
|
Hardwood, Tile, Cork |
|
FoundationType
|
Unknown |
|
HeatingFuel
|
Natural Gas |
|
HeatingType
|
Forced Air |
|
StoriesTotal
|
2 |
|
Type
|
House |
|
UtilityWater
|
Municipal Water |
Parking
Land
|
Acreage
|
No |
|
Sewer
|
Sanitary Sewer |
|
SizeDepth
|
120 Ft |
|
SizeFrontage
|
57 Ft ,9 In |
|
SizeIrregular
|
57.83 X 120 Ft ; Corner Lot |
|
SizeTotalText
|
57.83 X 120 Ft ; Corner Lot |
Rooms
| Level |
Type |
Length |
Width |
Dimensions |
|
Second Level |
Living Room |
6.899 m |
3.661 m |
6.899 m x 3.661 m |
|
Second Level |
Primary Bedroom |
7.118 m |
3.787 m |
7.118 m x 3.787 m |
|
Second Level |
Bedroom 2 |
3.145 m |
3.034 m |
3.145 m x 3.034 m |
|
Second Level |
Bedroom 3 |
3.102 m |
3.013 m |
3.102 m x 3.013 m |
|
Second Level |
Bathroom |
|
|
Measurements not available |
|
Lower Level |
Mud Room |
3.523 m |
1.769 m |
3.523 m x 1.769 m |
|
Main Level |
Family Room |
3.902 m |
3.478 m |
3.902 m x 3.478 m |
|
Main Level |
Dining Room |
3.992 m |
3.754 m |
3.992 m x 3.754 m |
|
Main Level |
Kitchen |
3.72 m |
2.99 m |
3.72 m x 2.99 m |
|
Main Level |
Pantry |
5.722 m |
2.066 m |
5.722 m x 2.066 m |
https://www.realtor.ca/real-estate/27823586/1-burlington-crescent-toronto-wychwood-wychwood
