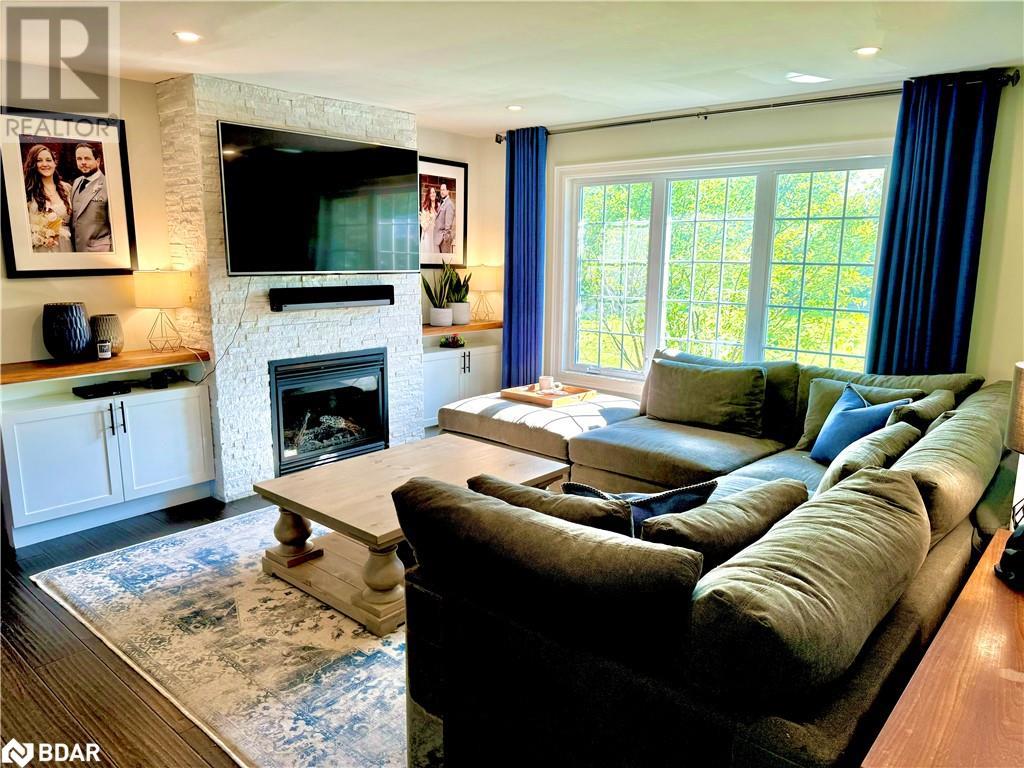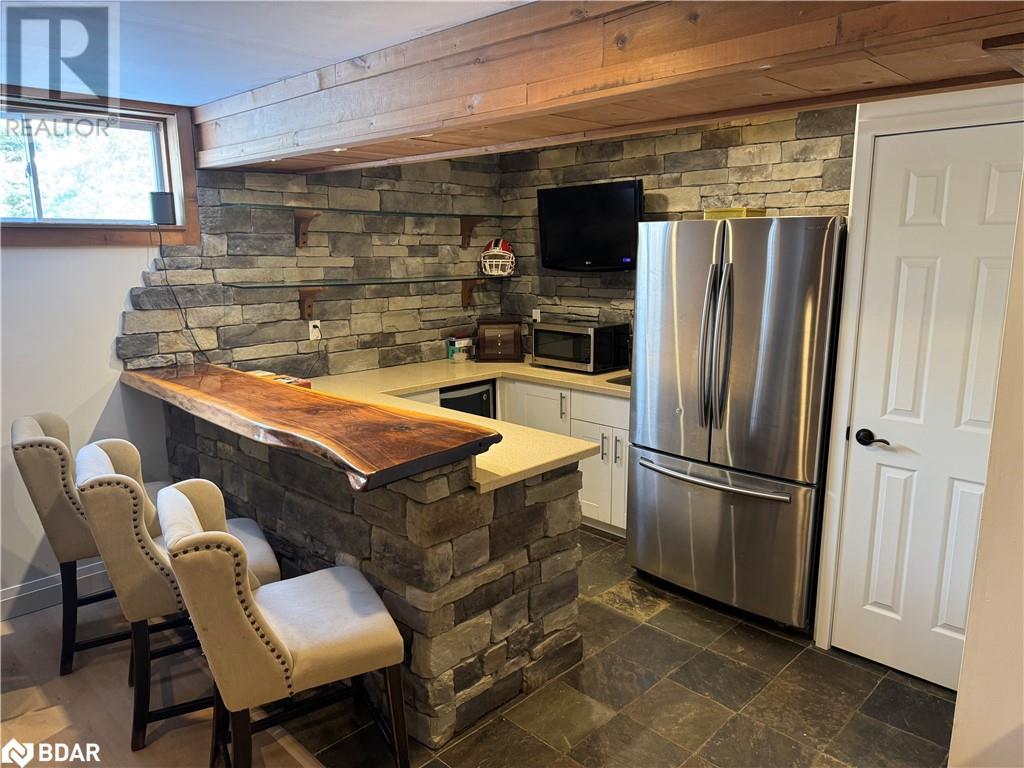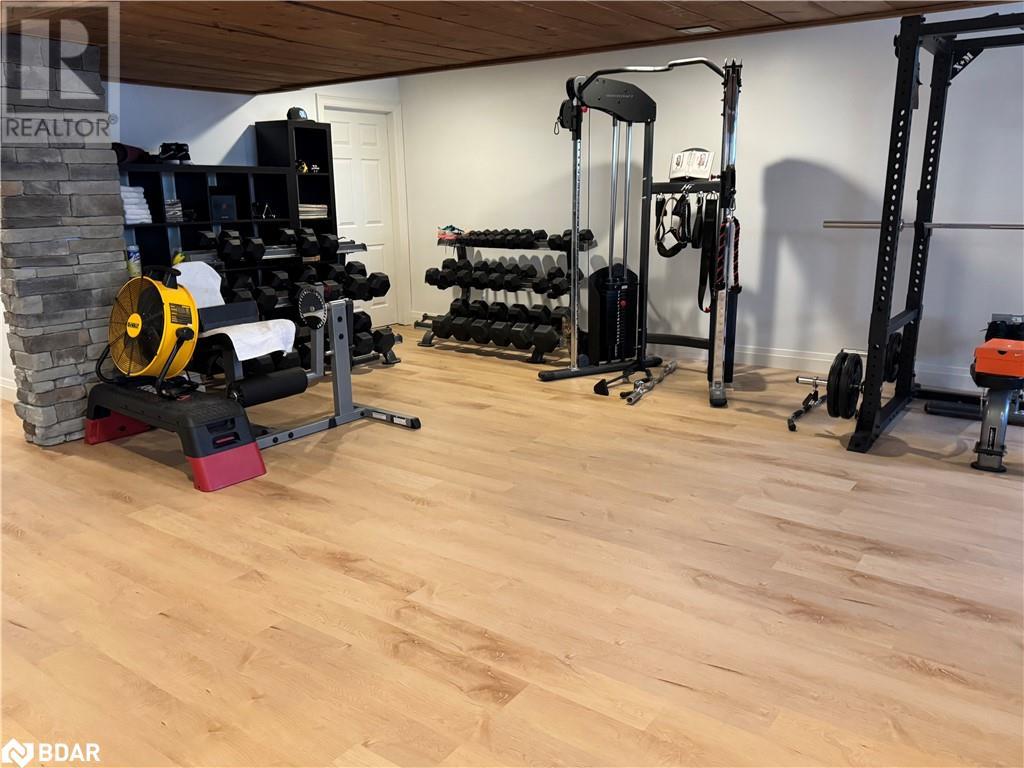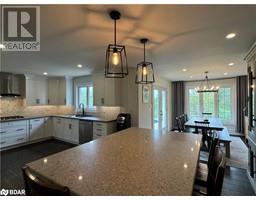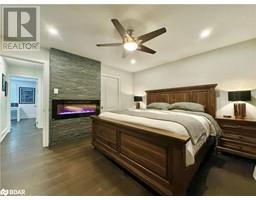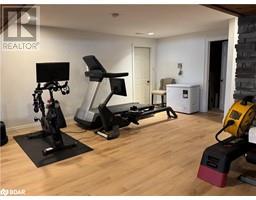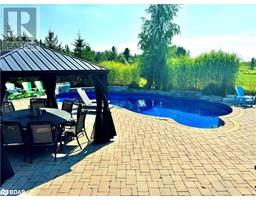3 Bedroom
3 Bathroom
1850 sqft
Bungalow
Fireplace
Inground Pool
Central Air Conditioning
In Floor Heating, Forced Air
Lawn Sprinkler
$1,599,000
This home is for the most discerning buyer. This private oasis is conveniently located minutes from the city of Barrie, the hwy, shopping and many amenities and offers the peace, space and tranquility of an estate country home. Curb appeal starts from the treelined huge unistone driveway,inground sprinklers, manicured gardens,natural stone walkway and steps to the timber framed front entry and covered seating area. Step inside to a large, modern, open concept layout which includes foyer, living room, dining, kitchen with island area,3 bedrooms and 2 newly renovated full bathrooms(ensuite with in-floor heat & heated towel bar), all with high end finishes and bathed in natural light.The primary bedroom includes a walkout to private deck with hot tub. Step out to the back where this 2 acre, fully fenced, space screams entertainers delight. Here there’s a free form, inground,saltwater pool with sheer descent waterfall, pool cabana with fridge, gazebo, massive interlock patio with amour stone, large deck enclosed by glass railing and a large outdoor fireplace. The garage is heated and can house 3 vehicles and has a separate entry into the completely finished basement with a wet bar, office/bdrm, 3rd bathroom, (in-law potential,) fitness area and a large rec.room with a stone surrounded fireplace with timber mantle, cabinets with live edge walnut tops perfect for movie nights. Come home and watch the sunrise on the front porch and the sunset from the deck, the patio, Hot tub or the pool. (id:47351)
Property Details
|
MLS® Number
|
40691610 |
|
Property Type
|
Single Family |
|
AmenitiesNearBy
|
Golf Nearby |
|
EquipmentType
|
Propane Tank, Water Heater |
|
Features
|
Wet Bar, Country Residential, Gazebo, Sump Pump, Automatic Garage Door Opener |
|
ParkingSpaceTotal
|
18 |
|
PoolType
|
Inground Pool |
|
RentalEquipmentType
|
Propane Tank, Water Heater |
|
Structure
|
Porch |
Building
|
BathroomTotal
|
3 |
|
BedroomsAboveGround
|
3 |
|
BedroomsTotal
|
3 |
|
Appliances
|
Dishwasher, Dryer, Oven - Built-in, Refrigerator, Wet Bar, Washer, Range - Gas, Hood Fan, Window Coverings, Garage Door Opener, Hot Tub |
|
ArchitecturalStyle
|
Bungalow |
|
BasementDevelopment
|
Finished |
|
BasementType
|
Full (finished) |
|
ConstructionStyleAttachment
|
Detached |
|
CoolingType
|
Central Air Conditioning |
|
ExteriorFinish
|
Brick, Stone |
|
FireProtection
|
Smoke Detectors |
|
FireplaceFuel
|
Propane |
|
FireplacePresent
|
Yes |
|
FireplaceTotal
|
2 |
|
FireplaceType
|
Other - See Remarks |
|
Fixture
|
Ceiling Fans |
|
FoundationType
|
Block |
|
HeatingFuel
|
Propane |
|
HeatingType
|
In Floor Heating, Forced Air |
|
StoriesTotal
|
1 |
|
SizeInterior
|
1850 Sqft |
|
Type
|
House |
|
UtilityWater
|
Drilled Well, Well |
Parking
Land
|
Acreage
|
No |
|
LandAmenities
|
Golf Nearby |
|
LandscapeFeatures
|
Lawn Sprinkler |
|
Sewer
|
Septic System |
|
SizeDepth
|
503 Ft |
|
SizeFrontage
|
170 Ft |
|
SizeTotalText
|
1/2 - 1.99 Acres |
|
ZoningDescription
|
Residential |
Rooms
| Level |
Type |
Length |
Width |
Dimensions |
|
Basement |
3pc Bathroom |
|
|
Measurements not available |
|
Basement |
Office |
|
|
12'10'' x 10'0'' |
|
Basement |
Recreation Room |
|
|
44'6'' x 26'0'' |
|
Main Level |
4pc Bathroom |
|
|
Measurements not available |
|
Main Level |
Bedroom |
|
|
11'6'' x 10'7'' |
|
Main Level |
Bedroom |
|
|
11'6'' x 10'0'' |
|
Main Level |
4pc Bathroom |
|
|
Measurements not available |
|
Main Level |
Primary Bedroom |
|
|
12'10'' x 12'2'' |
|
Main Level |
Laundry Room |
|
|
Measurements not available |
|
Main Level |
Living Room |
|
|
16'0'' x 14'0'' |
|
Main Level |
Dining Room |
|
|
12'2'' x 12'0'' |
|
Main Level |
Kitchen |
|
|
16'0'' x 13'2'' |
https://www.realtor.ca/real-estate/27823670/7590-8th-line-utopia









