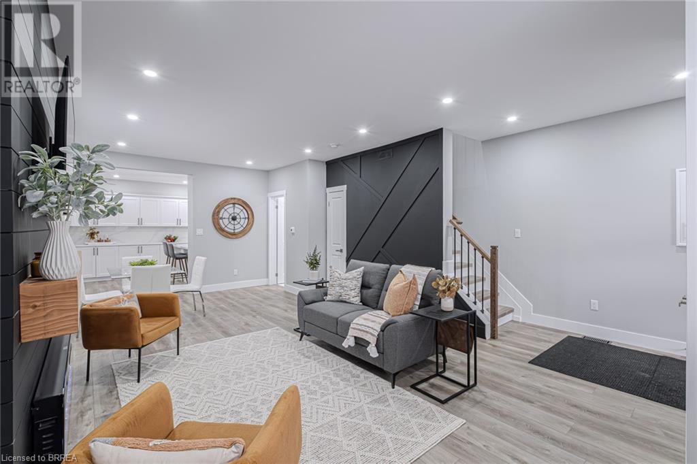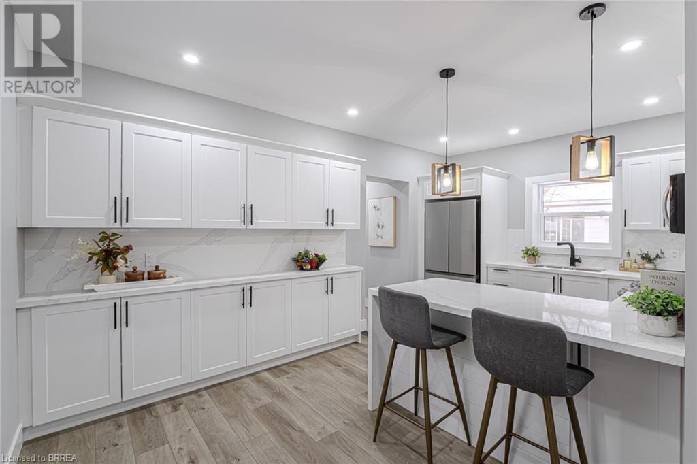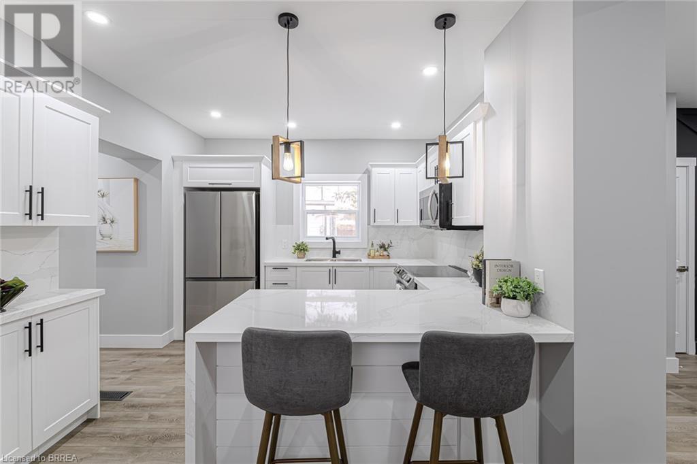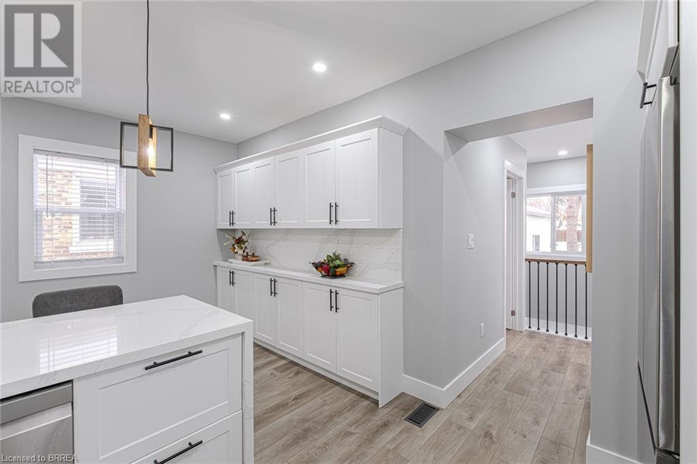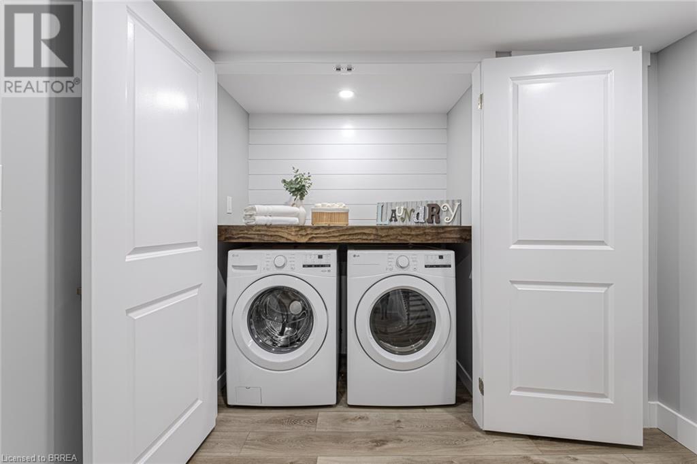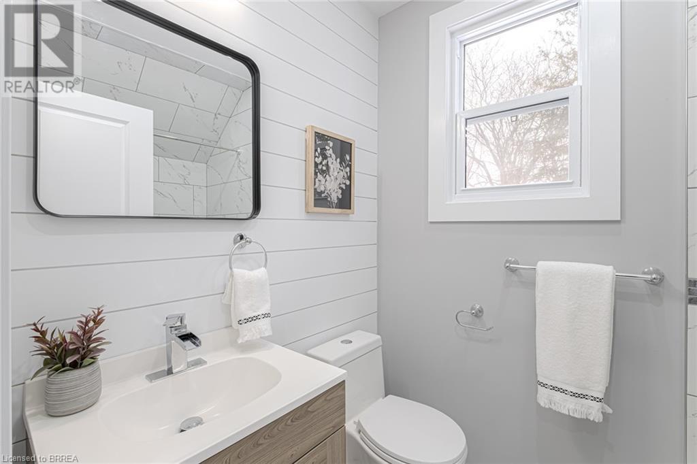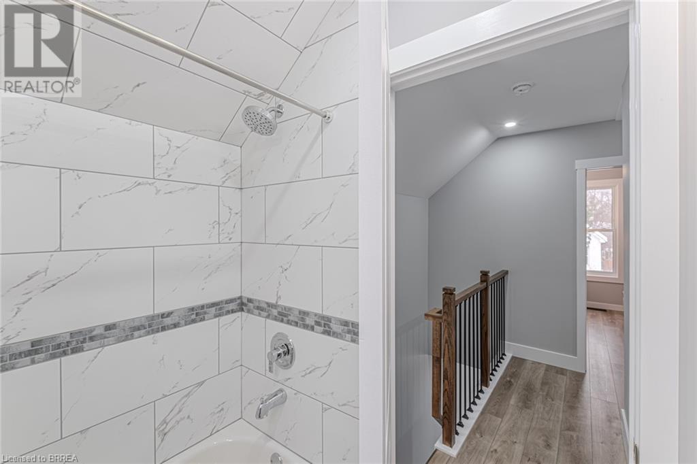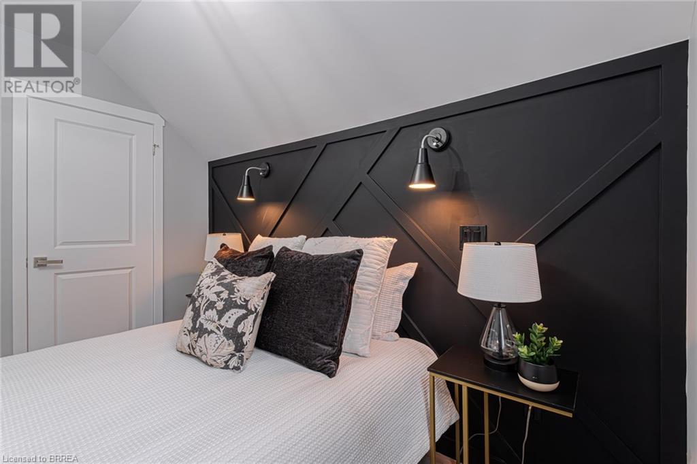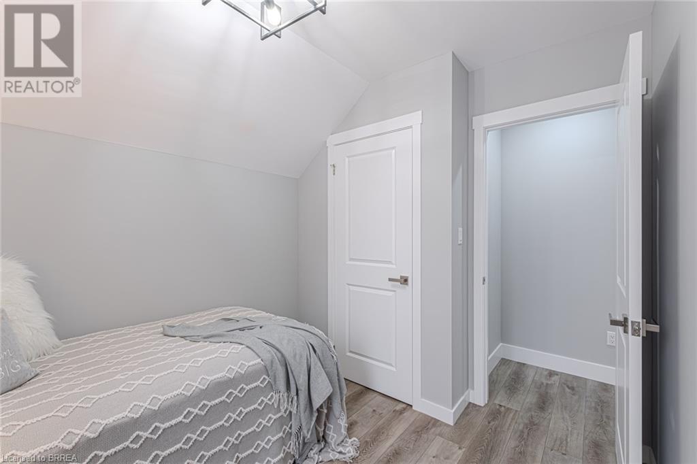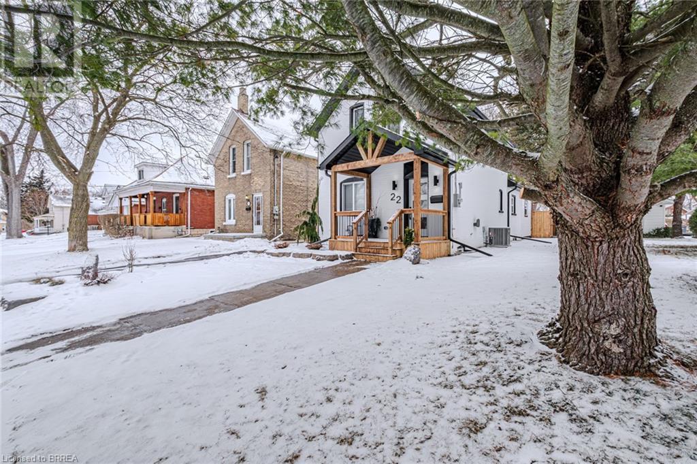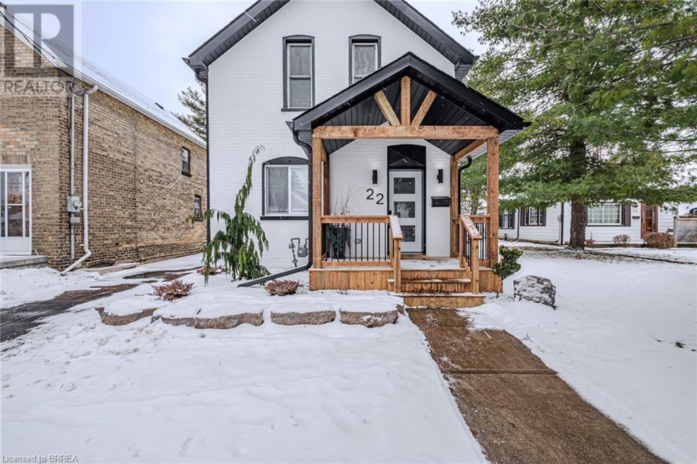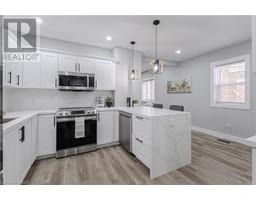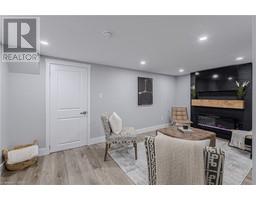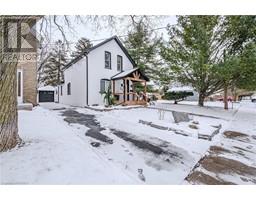4 Bedroom
2 Bathroom
1425 sqft
Central Air Conditioning
Forced Air
$499,000
This stunning 1.5-storey home offers over 1,600 sq. ft. of recently renovated carpet-free living space with a modern aesthetic. Featuring 4 bedrooms (1 on main level) and 2 bathrooms, this home is perfect for families or those who love to entertain. The bright, open-concept layout is enhanced by pot lights throughout, creating a warm and inviting atmosphere. The kitchen is a chef’s dream, boasting quartz countertops, sleek stainless steel appliances, and ample storage. Step out front to enjoy the cozy covered front porch, perfect for relaxing, or take advantage of the fully fenced yard and deck out back for outdoor activities. The property also includes a detached garage, offering convenience and additional storage. Notable updates include new AC, furnace, electrical panel, doors and some windows. This move-in-ready home combines modern design with functionality, making it an exceptional choice for your next home. (id:47351)
Property Details
|
MLS® Number
|
40690244 |
|
Property Type
|
Single Family |
|
CommunityFeatures
|
Quiet Area |
|
EquipmentType
|
Water Heater |
|
Features
|
Automatic Garage Door Opener |
|
ParkingSpaceTotal
|
4 |
|
RentalEquipmentType
|
Water Heater |
Building
|
BathroomTotal
|
2 |
|
BedroomsAboveGround
|
4 |
|
BedroomsTotal
|
4 |
|
Appliances
|
Dishwasher, Dryer, Microwave, Refrigerator, Stove, Washer |
|
BasementDevelopment
|
Partially Finished |
|
BasementType
|
Full (partially Finished) |
|
ConstructedDate
|
1895 |
|
ConstructionStyleAttachment
|
Detached |
|
CoolingType
|
Central Air Conditioning |
|
ExteriorFinish
|
Brick, Vinyl Siding |
|
FoundationType
|
Brick |
|
HalfBathTotal
|
1 |
|
HeatingType
|
Forced Air |
|
StoriesTotal
|
2 |
|
SizeInterior
|
1425 Sqft |
|
Type
|
House |
|
UtilityWater
|
Municipal Water |
Parking
Land
|
Acreage
|
No |
|
Sewer
|
Municipal Sewage System |
|
SizeDepth
|
198 Ft |
|
SizeFrontage
|
33 Ft |
|
SizeTotalText
|
Under 1/2 Acre |
|
ZoningDescription
|
F-r1d |
Rooms
| Level |
Type |
Length |
Width |
Dimensions |
|
Second Level |
Bedroom |
|
|
9'6'' x 8'3'' |
|
Second Level |
Bedroom |
|
|
9'6'' x 8'3'' |
|
Second Level |
Bedroom |
|
|
10'5'' x 10'9'' |
|
Second Level |
4pc Bathroom |
|
|
Measurements not available |
|
Basement |
Recreation Room |
|
|
9'8'' x 16'3'' |
|
Main Level |
Great Room |
|
|
13'9'' x 12'6'' |
|
Main Level |
2pc Bathroom |
|
|
Measurements not available |
|
Main Level |
Dining Room |
|
|
11'8'' x 10'10'' |
|
Main Level |
Kitchen |
|
|
10'9'' x 16'6'' |
|
Main Level |
Bedroom |
|
|
9'9'' x 8'9'' |
https://www.realtor.ca/real-estate/27819593/22-foster-street-brantford





