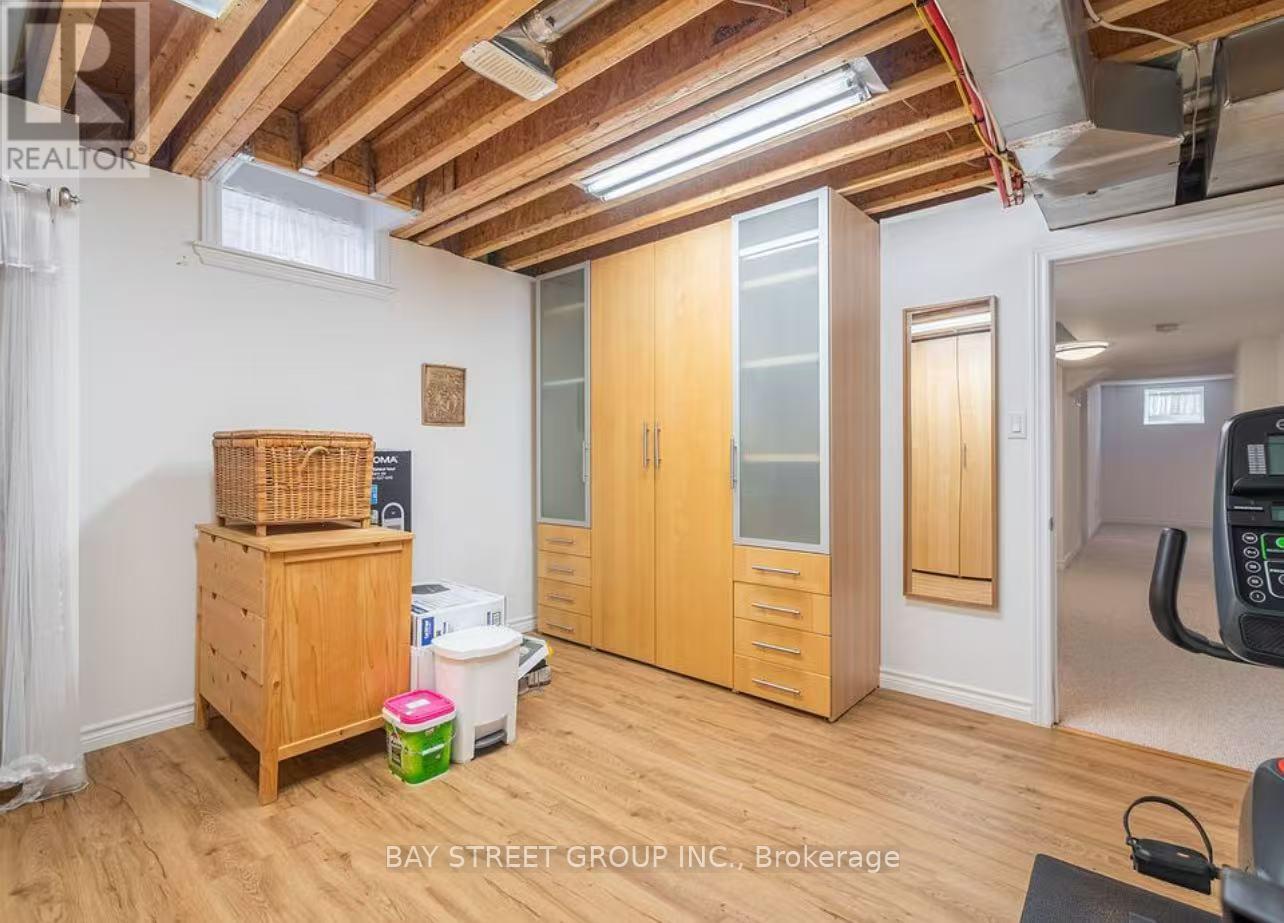4 Bedroom
4 Bathroom
Fireplace
Central Air Conditioning
Forced Air
$3,800 Monthly
Furnished End-Unit Townhome With Almost 2400Sq Ft of living space! Attached Only By The Garage And Sits On A Premium Ravine Lot With No Sidewalk. The Sun-Drenched Interior Offers A Functional And Spacious Floor Plan With 3 Well Proportioned Bedrooms And A Finished Basement. Upgrades Include Hardwood Floors On The Main Level And Upper Level Hallway, California Shutters, Granite Countertops, Backyard Deck, Professionally Sealed Attic And Driveway Interlocking. Step Outside To The Serene Backyard And Enjoy The Custom Wood Deck While Overlooking Views Of The Pond. Walking Distance Schools, Parks, Bond Lake, Lake Wilcox, Transit And Easy Access To Highway 400 And 404. **** EXTRAS **** Furniture List Attached (id:47351)
Property Details
|
MLS® Number
|
N11930745 |
|
Property Type
|
Single Family |
|
Community Name
|
Oak Ridges |
|
ParkingSpaceTotal
|
3 |
Building
|
BathroomTotal
|
4 |
|
BedroomsAboveGround
|
3 |
|
BedroomsBelowGround
|
1 |
|
BedroomsTotal
|
4 |
|
Appliances
|
Water Heater, Dishwasher, Dryer, Refrigerator, Stove, Washer |
|
BasementDevelopment
|
Finished |
|
BasementType
|
N/a (finished) |
|
ConstructionStyleAttachment
|
Attached |
|
CoolingType
|
Central Air Conditioning |
|
ExteriorFinish
|
Brick |
|
FireplacePresent
|
Yes |
|
FlooringType
|
Laminate |
|
FoundationType
|
Concrete |
|
HalfBathTotal
|
1 |
|
HeatingFuel
|
Natural Gas |
|
HeatingType
|
Forced Air |
|
StoriesTotal
|
2 |
|
Type
|
Row / Townhouse |
|
UtilityWater
|
Municipal Water |
Parking
Land
|
Acreage
|
No |
|
Sewer
|
Sanitary Sewer |
Rooms
| Level |
Type |
Length |
Width |
Dimensions |
|
Second Level |
Primary Bedroom |
4.75 m |
4.45 m |
4.75 m x 4.45 m |
|
Second Level |
Bedroom 2 |
3.42 m |
3.21 m |
3.42 m x 3.21 m |
|
Second Level |
Bedroom 3 |
4.18 m |
3.56 m |
4.18 m x 3.56 m |
|
Basement |
Bedroom 4 |
4 m |
2.69 m |
4 m x 2.69 m |
|
Basement |
Exercise Room |
3.87 m |
3.82 m |
3.87 m x 3.82 m |
|
Main Level |
Dining Room |
5.59 m |
2.95 m |
5.59 m x 2.95 m |
|
Main Level |
Family Room |
6.67 m |
5.67 m |
6.67 m x 5.67 m |
|
Main Level |
Kitchen |
6.67 m |
5.67 m |
6.67 m x 5.67 m |
https://www.realtor.ca/real-estate/27819056/75-betony-drive-richmond-hill-oak-ridges-oak-ridges
































