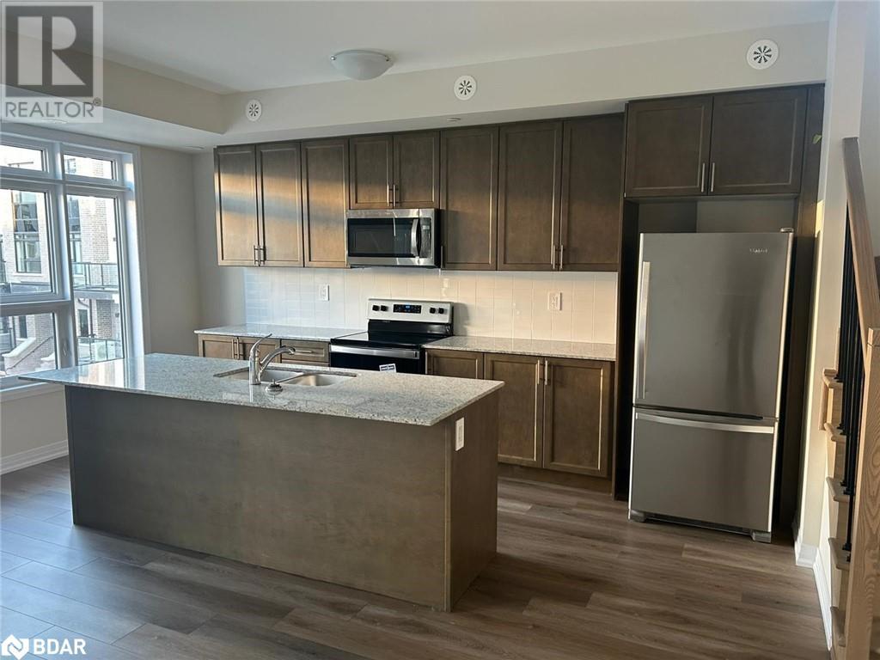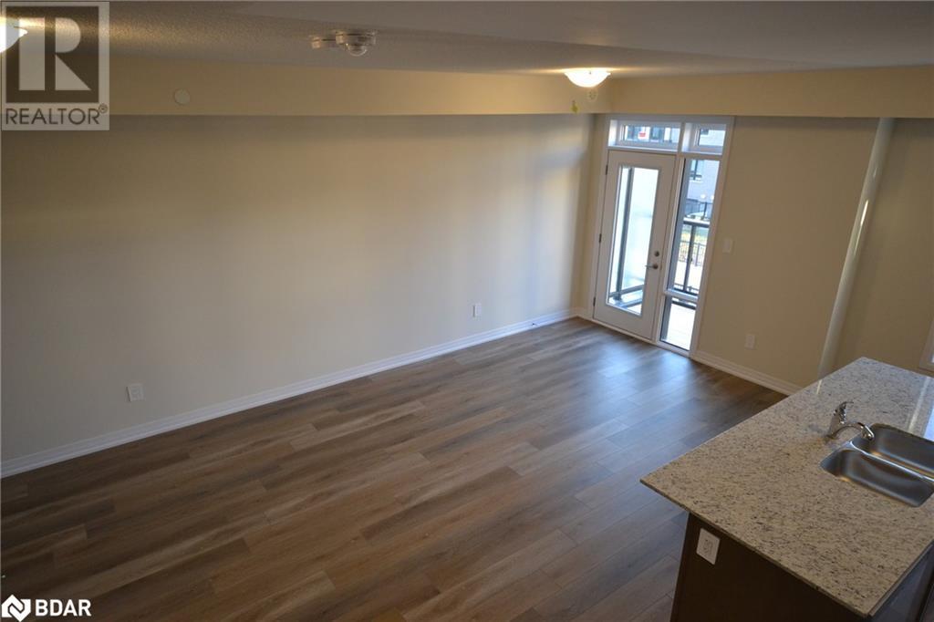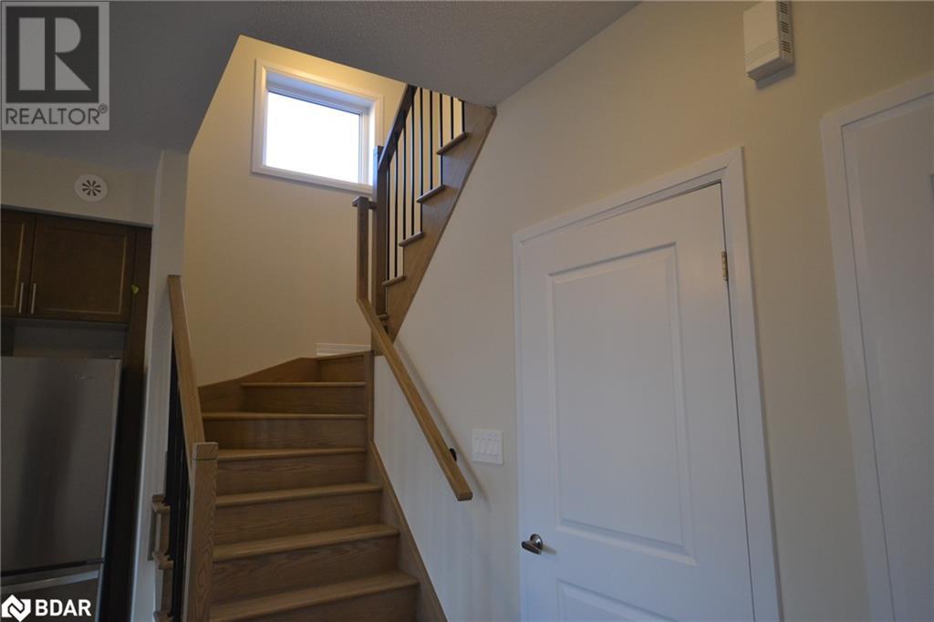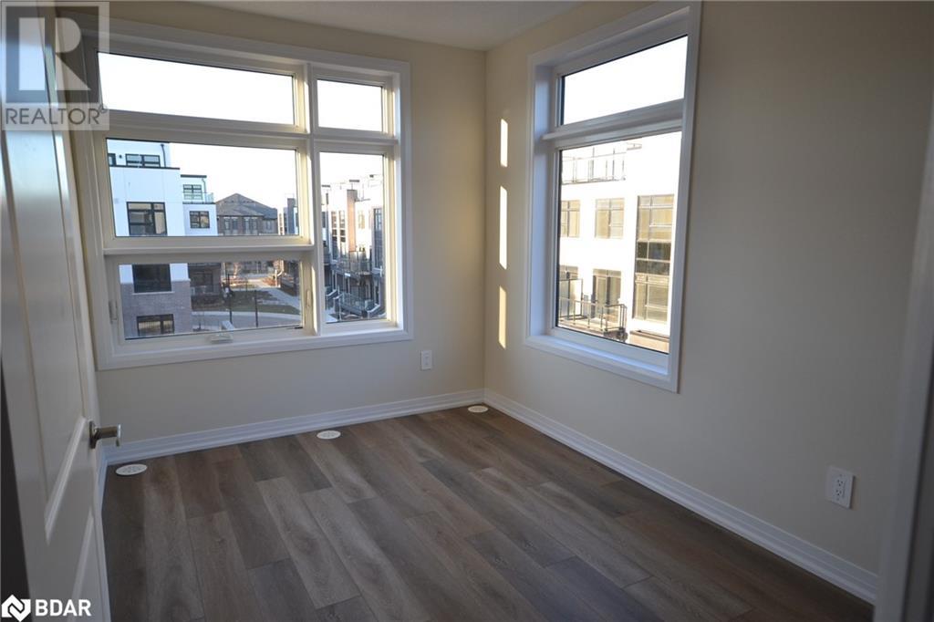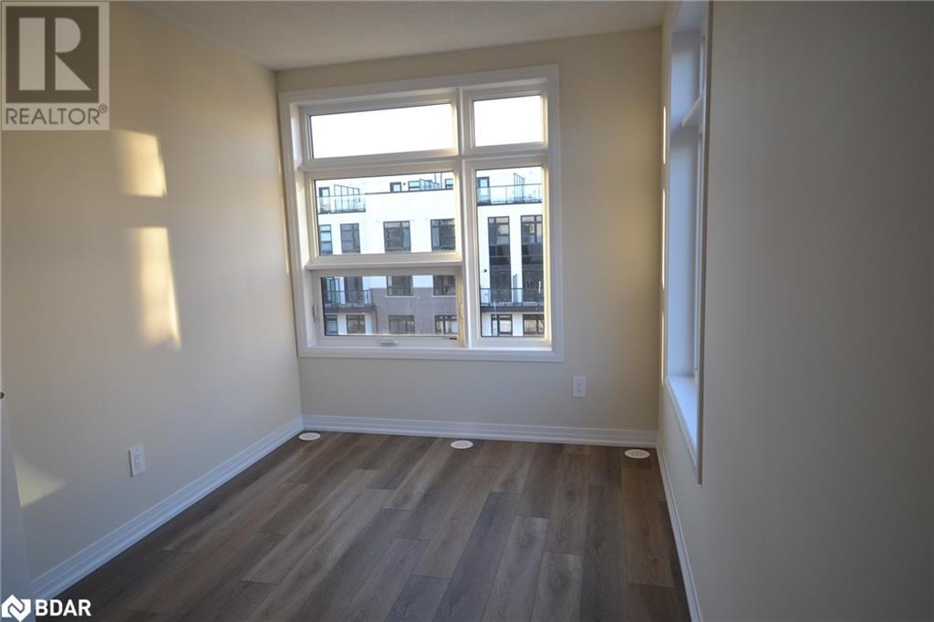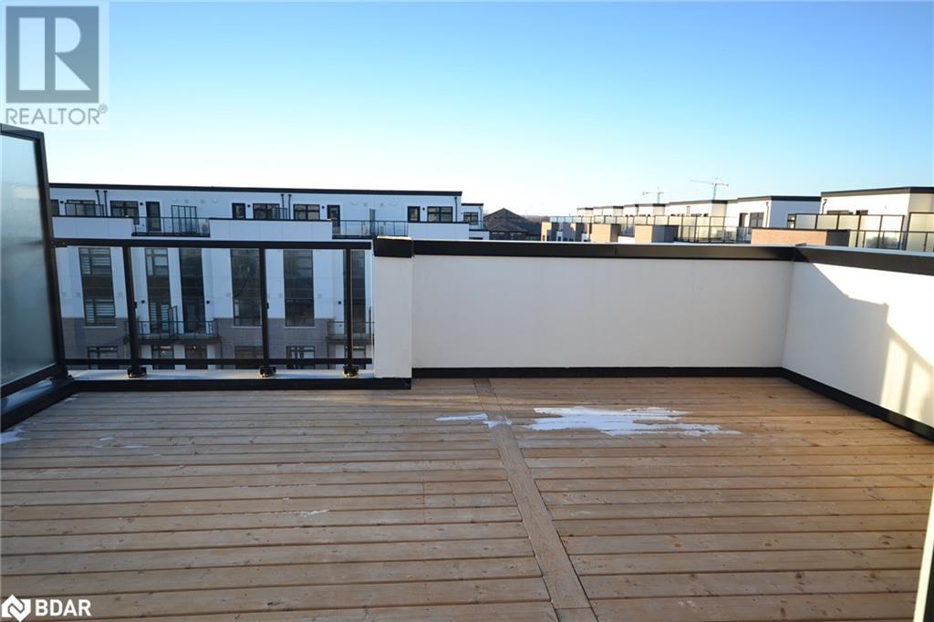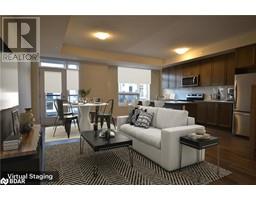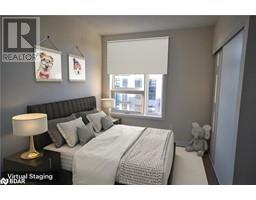2 Bedroom
2 Bathroom
1347 sqft
Central Air Conditioning
Forced Air
$2,750 MonthlyInsurance
Brand new modern, end unit, stacked townhouse in a great location, Offer 2 bed & 2 full bath, 9-foot ceiling in main floor, Kitchen with stainless steel appliances, quartz counter top. Primary ensuite bath. Amazing roof top terrace with Gas BBQ connection. Offering one underground parking spaces & a locker. (id:47351)
Property Details
|
MLS® Number
|
40691557 |
|
Property Type
|
Single Family |
|
AmenitiesNearBy
|
Park, Schools |
|
CommunityFeatures
|
Quiet Area |
|
Features
|
Balcony, No Pet Home, Automatic Garage Door Opener |
|
ParkingSpaceTotal
|
1 |
|
StorageType
|
Locker |
Building
|
BathroomTotal
|
2 |
|
BedroomsAboveGround
|
2 |
|
BedroomsTotal
|
2 |
|
Appliances
|
Dishwasher, Dryer, Refrigerator, Stove, Washer, Microwave Built-in, Window Coverings |
|
BasementType
|
None |
|
ConstructedDate
|
2024 |
|
ConstructionStyleAttachment
|
Attached |
|
CoolingType
|
Central Air Conditioning |
|
ExteriorFinish
|
Brick Veneer, Stucco |
|
FoundationType
|
Poured Concrete |
|
HeatingType
|
Forced Air |
|
SizeInterior
|
1347 Sqft |
|
Type
|
Row / Townhouse |
|
UtilityWater
|
Municipal Water |
Parking
Land
|
Acreage
|
No |
|
LandAmenities
|
Park, Schools |
|
Sewer
|
Municipal Sewage System |
|
SizeTotalText
|
Unknown |
|
ZoningDescription
|
N/a |
Rooms
| Level |
Type |
Length |
Width |
Dimensions |
|
Second Level |
4pc Bathroom |
|
|
Measurements not available |
|
Second Level |
Full Bathroom |
|
|
Measurements not available |
|
Second Level |
Bedroom |
|
|
14'3'' x 8'2'' |
|
Second Level |
Primary Bedroom |
|
|
11'11'' x 8'4'' |
|
Lower Level |
Living Room/dining Room |
|
|
19'6'' x 11'10'' |
|
Main Level |
Kitchen |
|
|
17'0'' x 7'3'' |
https://www.realtor.ca/real-estate/27819060/1597-rose-way-unit-116-milton





