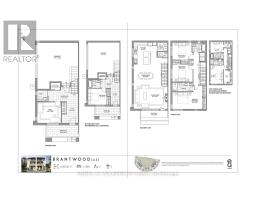3 Bedroom
4 Bathroom
Fireplace
Central Air Conditioning
Forced Air
$1,589,900
Welcome to the pinnacle of refined living in the heart of Greystone Village. Introducing the Brantwood Townhome in the Forecourt Collection featuring 2065 sq ft. Each home in this collection showcases a contemporary fusion of materials, resulting in a distinctive architectural design. The open-concept layouts are thoughtfully planned, offering expansive interiors bathed in natural light. Premium finishes enhance the space, creating a seamless blend of elegance and practicality. The spacious living and dining areas provide the perfect setting for relaxation, entertaining, and family gatherings. With high-end finishes from floor to ceiling, comfort and style are always within reach. The residences are designed with a modern mix of materials to create a unique architectural identity. Every detail has been carefully considered to provide an optimized living experience that balances sophistication with everyday functionality. Greystone Village offers a dynamic location between two of Ottawa's most scenic waterways, anchored by a historic tree-lined gateway and a central boulevard that runs through the heart of the community. Here, you'll discover a thriving farmers market, specialty boutiques, cozy cafes, and a variety of dining options making it the perfect place to live, work, and play. (id:47351)
Property Details
|
MLS® Number
|
X11900553 |
|
Property Type
|
Single Family |
|
Community Name
|
4407 - Ottawa East |
|
Features
|
Carpet Free |
|
Parking Space Total
|
2 |
Building
|
Bathroom Total
|
4 |
|
Bedrooms Above Ground
|
3 |
|
Bedrooms Total
|
3 |
|
Amenities
|
Fireplace(s) |
|
Construction Style Attachment
|
Attached |
|
Cooling Type
|
Central Air Conditioning |
|
Exterior Finish
|
Brick, Stone |
|
Fireplace Present
|
Yes |
|
Fireplace Total
|
1 |
|
Foundation Type
|
Poured Concrete |
|
Half Bath Total
|
2 |
|
Heating Fuel
|
Natural Gas |
|
Heating Type
|
Forced Air |
|
Stories Total
|
3 |
|
Type
|
Row / Townhouse |
|
Utility Water
|
Municipal Water |
Parking
|
Attached Garage
|
|
|
Inside Entry
|
|
Land
|
Acreage
|
No |
|
Sewer
|
Sanitary Sewer |
Rooms
| Level |
Type |
Length |
Width |
Dimensions |
|
Second Level |
Living Room |
5.969 m |
4.3434 m |
5.969 m x 4.3434 m |
|
Second Level |
Dining Room |
4.9276 m |
3.5052 m |
4.9276 m x 3.5052 m |
|
Second Level |
Kitchen |
4.064 m |
3.8862 m |
4.064 m x 3.8862 m |
|
Third Level |
Bedroom |
5.2578 m |
2.9972 m |
5.2578 m x 2.9972 m |
|
Third Level |
Bedroom 2 |
3.6068 m |
3.048 m |
3.6068 m x 3.048 m |
|
Third Level |
Bedroom 3 |
3.429 m |
3.048 m |
3.429 m x 3.048 m |
|
Ground Level |
Foyer |
3.3528 m |
1.651 m |
3.3528 m x 1.651 m |
|
Ground Level |
Den |
3.4798 m |
3.2004 m |
3.4798 m x 3.2004 m |
|
Ground Level |
Mud Room |
3.3528 m |
1.524 m |
3.3528 m x 1.524 m |
https://www.realtor.ca/real-estate/27753787/t4-07-lot-ottawa-4407-ottawa-east












