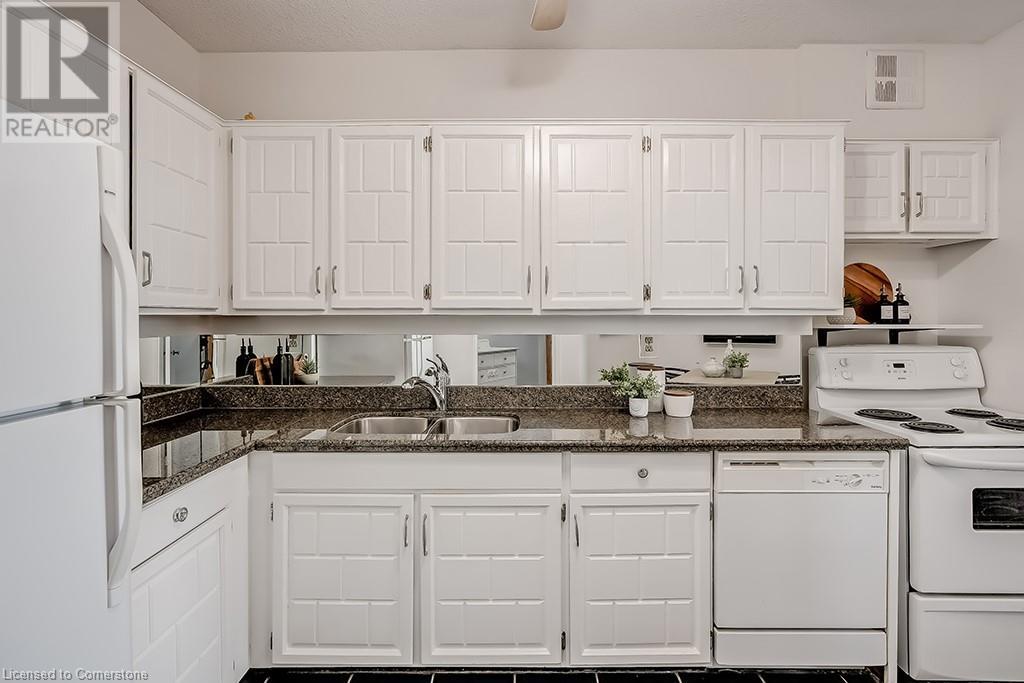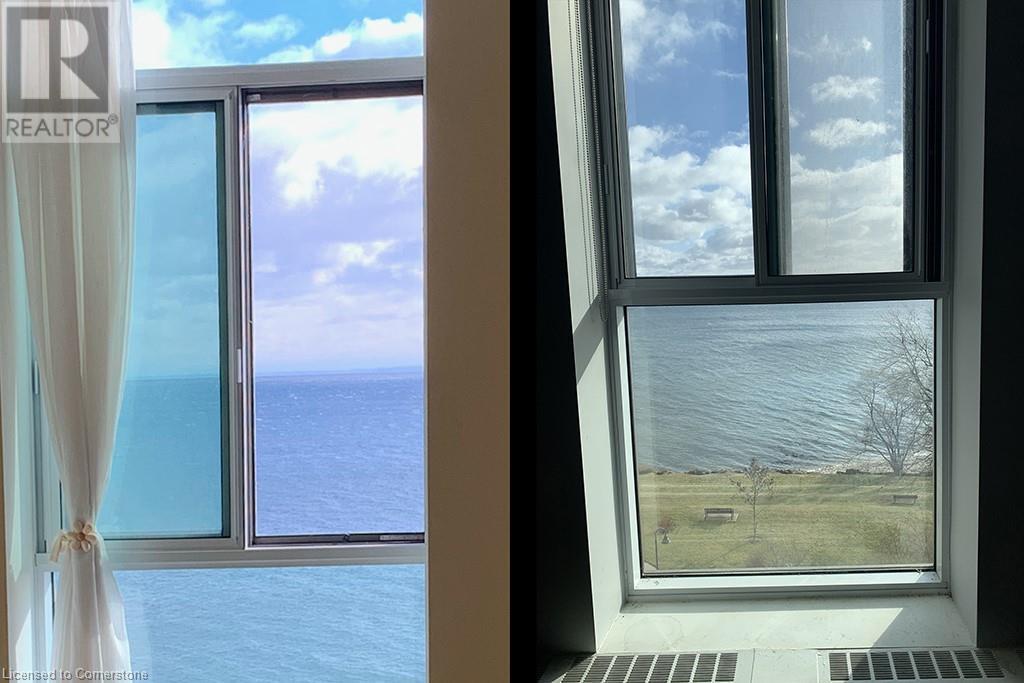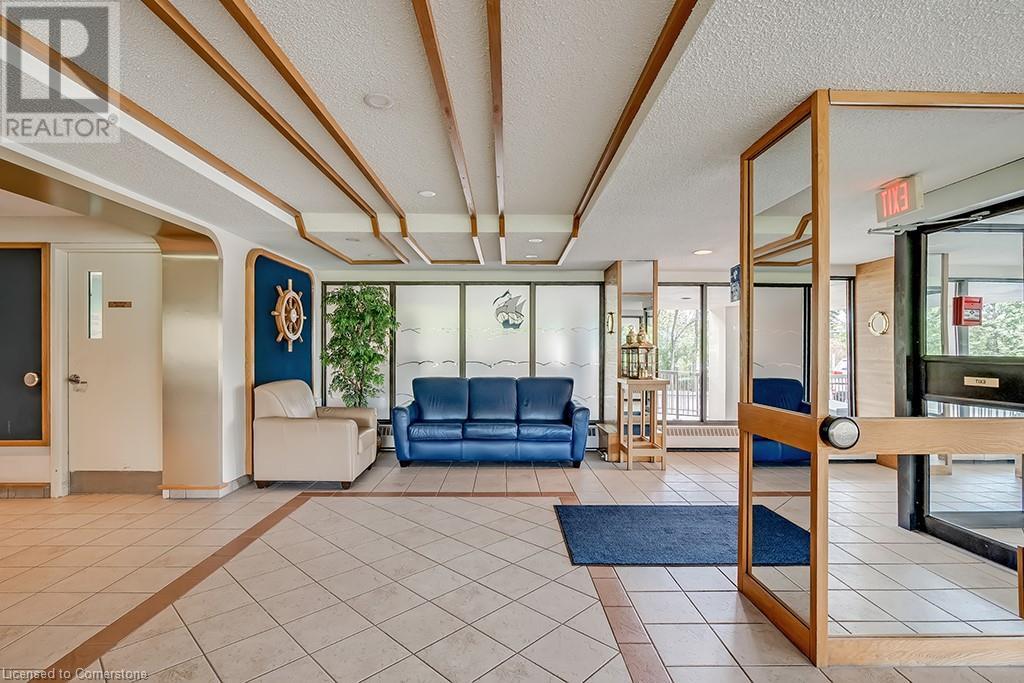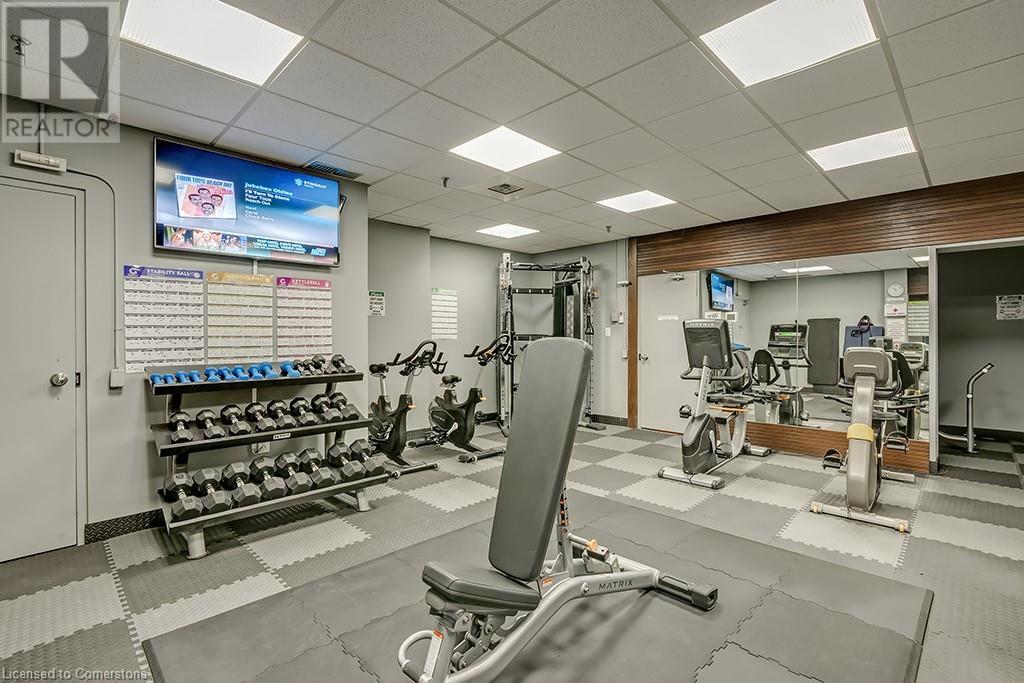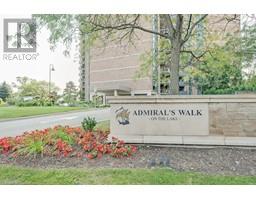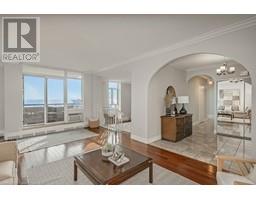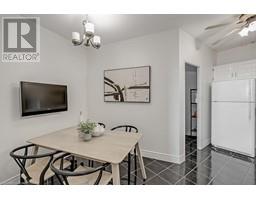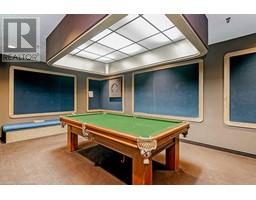$899,900Maintenance, Insurance, Heat, Electricity, Water, Parking
$1,198.50 Monthly
Maintenance, Insurance, Heat, Electricity, Water, Parking
$1,198.50 MonthlyINCREDIBLE WATER VIEWS!!!!!! Welcome to this 2-bedroom + den, 2-bathroom condo, offering 1,551 square feet of comfortable living with breathtaking lake views in fantastic Admirals Walk. A large, welcom-ing entryway sets the tone, offering ample space to greet guests or display your personal touches. This home is designed for both relaxation and entertaining, featuring an eat-in kitchen with a huge walk-in pantry, perfect for culinary enthusiasts. The open-concept living and dining areas, along with the cozy den, all have hardwood flooring and crown moulding. The primary bedroom is a tranquil retreat with his-and-hers closets and a four-piece ensuite bath, while the second bedroom is perfect for guests or a home office. Two large storage closets within the unit, plus a dedicated locker, ensure all your belongings are easily accessible. Additional conveniences include one parking space, outdoor pool, exercise room, games room, party room, workshop, and sauna. With its unbeatable views, thoughtful layout, and exceptional storage, this condo is ready for you to make it your own. (id:47351)
Property Details
| MLS® Number | 40691264 |
| Property Type | Single Family |
| AmenitiesNearBy | Park, Public Transit, Schools, Shopping |
| CommunityFeatures | Quiet Area |
| Features | Southern Exposure, Balcony, Laundry- Coin Operated, No Pet Home |
| ParkingSpaceTotal | 1 |
| PoolType | On Ground Pool |
| StorageType | Locker |
| ViewType | Lake View |
| WaterFrontType | Waterfront |
Building
| BathroomTotal | 2 |
| BedroomsAboveGround | 2 |
| BedroomsBelowGround | 1 |
| BedroomsTotal | 3 |
| Amenities | Car Wash, Exercise Centre, Party Room |
| Appliances | Dishwasher, Refrigerator, Stove, Window Coverings |
| BasementType | None |
| ConstructionStyleAttachment | Attached |
| CoolingType | Window Air Conditioner |
| ExteriorFinish | Brick |
| FoundationType | Poured Concrete |
| HeatingFuel | Natural Gas |
| HeatingType | Radiant Heat |
| StoriesTotal | 1 |
| SizeInterior | 1551 Sqft |
| Type | Apartment |
| UtilityWater | Municipal Water |
Parking
| Underground | |
| Visitor Parking |
Land
| AccessType | Road Access |
| Acreage | No |
| LandAmenities | Park, Public Transit, Schools, Shopping |
| Sewer | Municipal Sewage System |
| SizeTotalText | Unknown |
| SurfaceWater | Lake |
| ZoningDescription | Rm4.66 |
Rooms
| Level | Type | Length | Width | Dimensions |
|---|---|---|---|---|
| Main Level | Bedroom | 10'0'' x 10'10'' | ||
| Main Level | Full Bathroom | Measurements not available | ||
| Main Level | Primary Bedroom | 10'10'' x 13'10'' | ||
| Main Level | 4pc Bathroom | Measurements not available | ||
| Main Level | Kitchen | 12'6'' x 7'4'' | ||
| Main Level | Dining Room | 10'0'' x 9'2'' | ||
| Main Level | Den | 11'11'' x 13'1'' | ||
| Main Level | Living Room | 12'7'' x 21'2'' |
https://www.realtor.ca/real-estate/27814750/5250-lakeshore-road-unit-603-burlington















