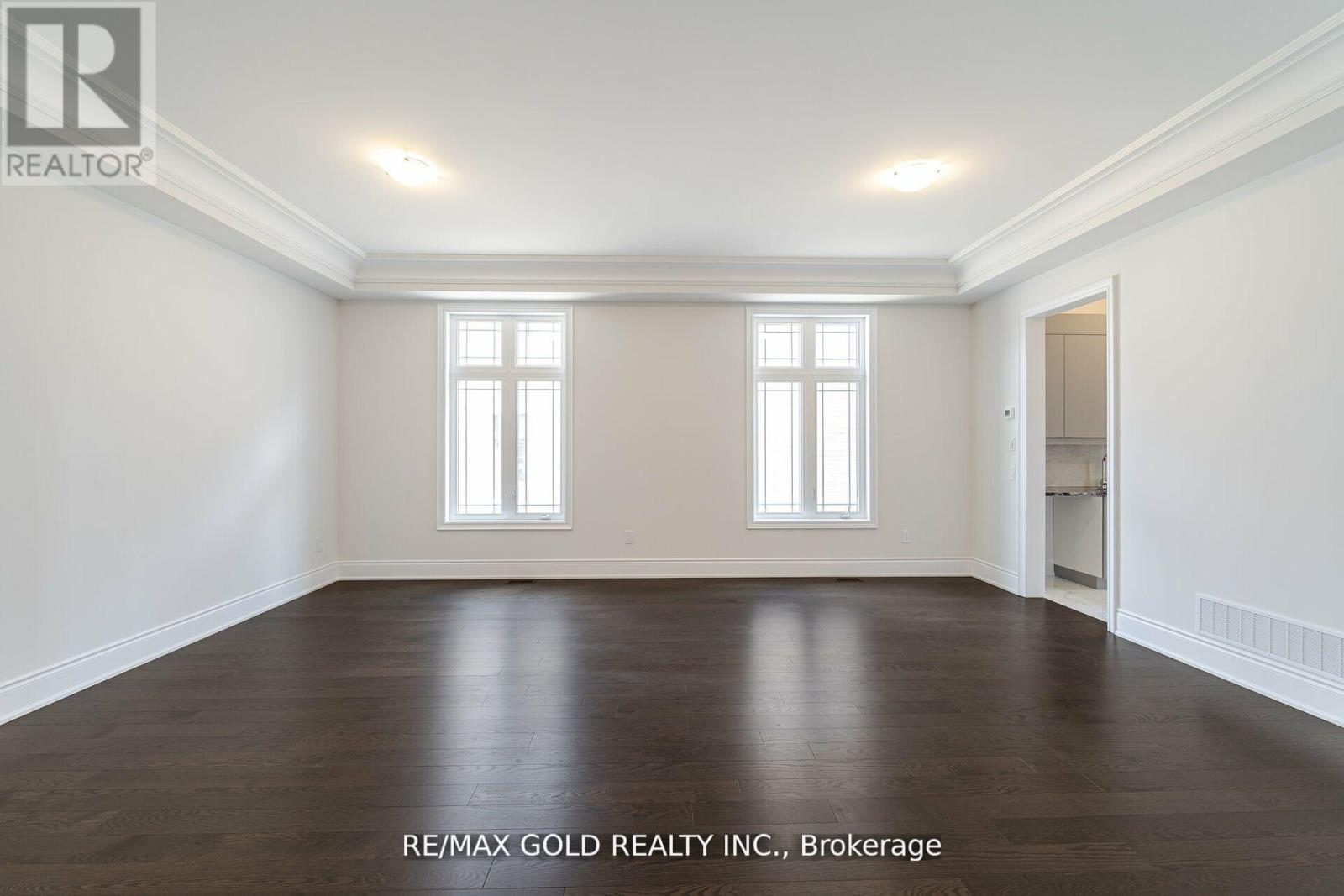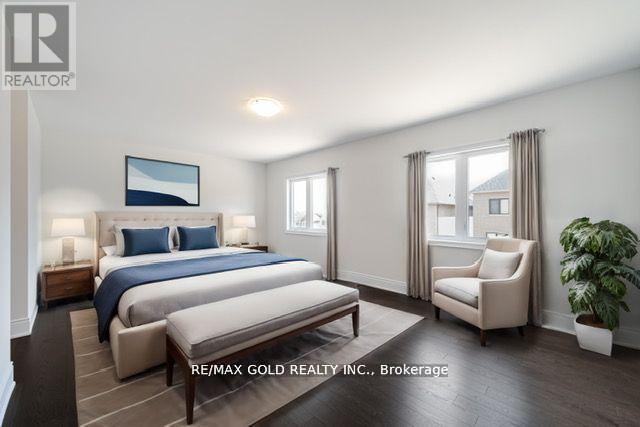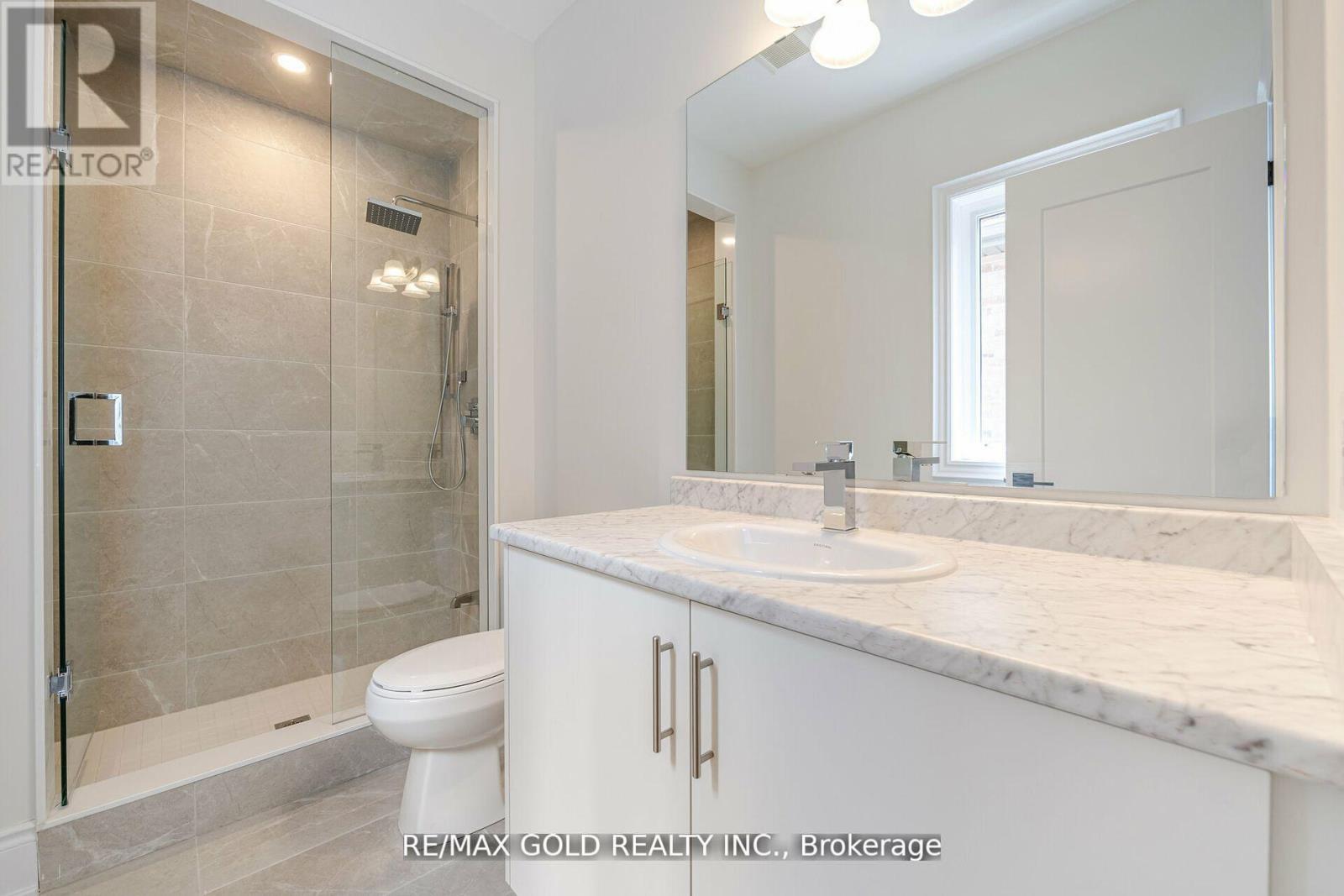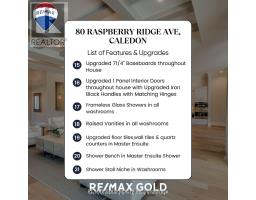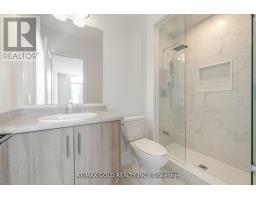5 Bedroom
6 Bathroom
Fireplace
Forced Air
$2,249,900
Lavish Luxury! Absolutely Stunning & Exquisitely Upgraded!! Brand New 50 Ft Detached Model In Caledon East Newest Community: Castles Of Caledon! The ""Columbus"" Model Features 5 Bedrooms & 5.5 Washrooms. Approx 4200 Sq Ft. Spacious Open Concept Layout With Grand Open To Above Family Room, Including: 10 Ft Ceilings on main & 9-9 On 2nd and Bsmt, Separate Entrance To Basement With another set of Open to below Upgraded Oak Service Stairs To Basement With Finished Landing Area. Upgraded staircase with Posts & Steel Railings. Hardwood Floor Throughout & Upgraded Porcelain Tiles, Smooth Ceilings Throughout. 11"" Upgraded Crown Molding on Main Floor & Upper Hallway,71/4 Inch Baseboards, Level 4 upgraded kitchen cabinets with built-in appliances layout with Upgraded Countertops & Backsplash In Kitchen and Master Ensuite, Glass cabinet with LED lighting Strip, Pot & Pan drawers,Light Valance & Pull out Spice Unit in Kitchen. Under cabinet lights rough in Kitchen & Servery. Art Niche with Puck Light at main hall.Upgraded Garden Double door to Backyard! Upgraded 1 Panel Interior Doors throughout house with Upgraded Iron Black Handles with Matching HingesThis Model Also Has A Main Floor Guest Bedroom With Full Washroom & Walk In Closet Which Can Also Be Used As A Library And Many More Upgrades.**LIST OF UPGRADES ATTACHED** BRAND NEW JENN AIR BUILT IN KITCHEN APPLIANCES WITH GE CLOTHES WASHER DRYER HAS BEEN INSTALLED** **** EXTRAS **** Over 225K Spent On Upgrades.Upgraded All Standing Glass Showers. Shower Bench and Shower Niche Master Ensuite. Raised Vanities & Upgraded Faucets & Square shower sets In Washrooms.Upgraded shower floor with steel drain in Master Ensuite (id:47351)
Property Details
|
MLS® Number
|
W11930269 |
|
Property Type
|
Single Family |
|
Community Name
|
Caledon East |
|
Features
|
Carpet Free |
|
ParkingSpaceTotal
|
7 |
Building
|
BathroomTotal
|
6 |
|
BedroomsAboveGround
|
5 |
|
BedroomsTotal
|
5 |
|
BasementDevelopment
|
Unfinished |
|
BasementFeatures
|
Separate Entrance |
|
BasementType
|
N/a (unfinished) |
|
ConstructionStyleAttachment
|
Detached |
|
ExteriorFinish
|
Brick, Stone |
|
FireplacePresent
|
Yes |
|
FlooringType
|
Hardwood, Tile, Porcelain Tile |
|
FoundationType
|
Concrete |
|
HalfBathTotal
|
1 |
|
HeatingFuel
|
Natural Gas |
|
HeatingType
|
Forced Air |
|
StoriesTotal
|
2 |
|
Type
|
House |
|
UtilityWater
|
Municipal Water |
Parking
Land
|
Acreage
|
No |
|
Sewer
|
Sanitary Sewer |
|
SizeDepth
|
117 Ft |
|
SizeFrontage
|
50 Ft |
|
SizeIrregular
|
50 X 117 Ft |
|
SizeTotalText
|
50 X 117 Ft |
Rooms
| Level |
Type |
Length |
Width |
Dimensions |
|
Second Level |
Primary Bedroom |
6.59 m |
4.28 m |
6.59 m x 4.28 m |
|
Second Level |
Bedroom 2 |
4.64 m |
3.66 m |
4.64 m x 3.66 m |
|
Second Level |
Bedroom 3 |
4.15 m |
3.7 m |
4.15 m x 3.7 m |
|
Second Level |
Bedroom 4 |
5.2 m |
3.7 m |
5.2 m x 3.7 m |
|
Main Level |
Bedroom 5 |
3.67 m |
3.36 m |
3.67 m x 3.36 m |
|
Main Level |
Office |
3.67 m |
3.36 m |
3.67 m x 3.36 m |
|
Main Level |
Laundry Room |
3.4 m |
3 m |
3.4 m x 3 m |
|
Main Level |
Living Room |
8.57 m |
3.98 m |
8.57 m x 3.98 m |
|
Main Level |
Living Room |
8.57 m |
3.98 m |
8.57 m x 3.98 m |
|
Main Level |
Kitchen |
5.16 m |
3.18 m |
5.16 m x 3.18 m |
|
Main Level |
Eating Area |
4.28 m |
3.36 m |
4.28 m x 3.36 m |
|
Main Level |
Family Room |
5.49 m |
4.28 m |
5.49 m x 4.28 m |
https://www.realtor.ca/real-estate/27818092/80-raspberry-ridge-avenue-caledon-caledon-east-caledon-east











