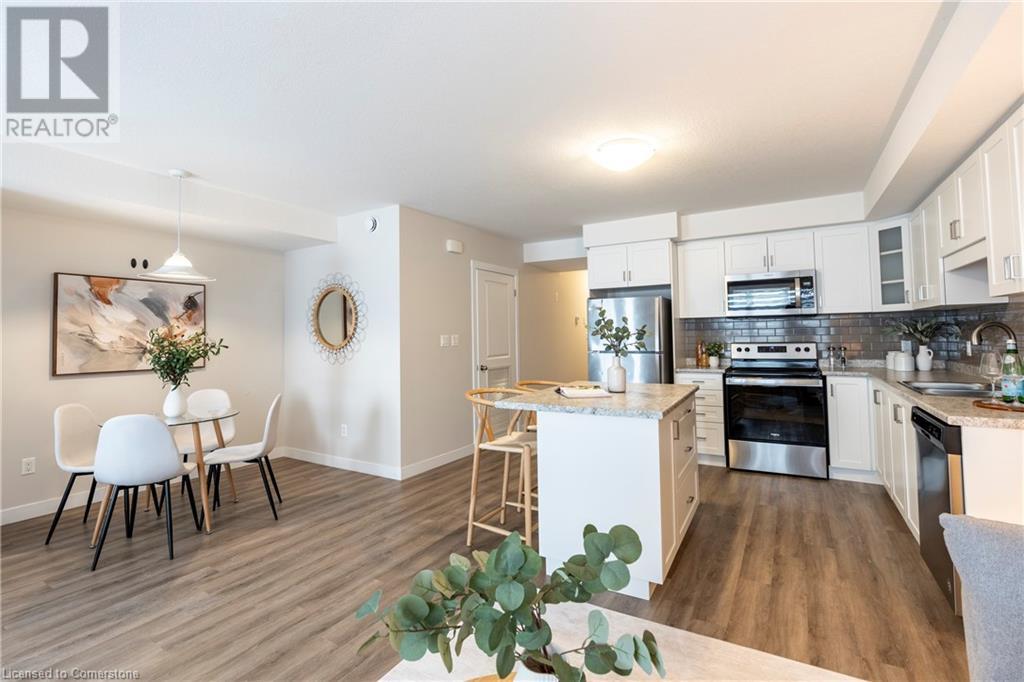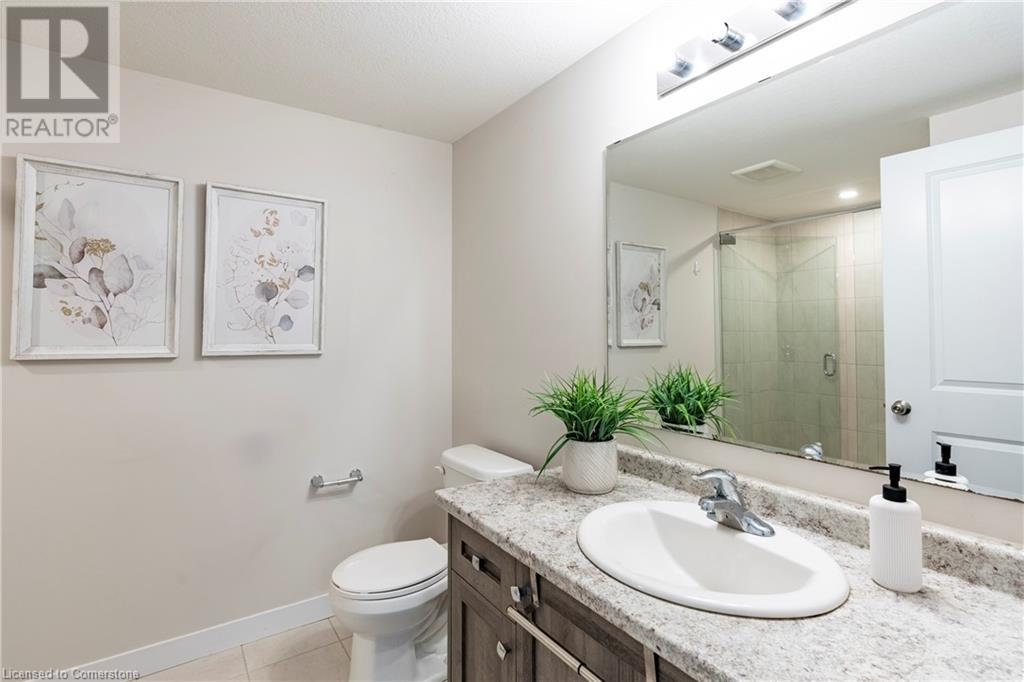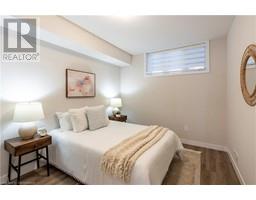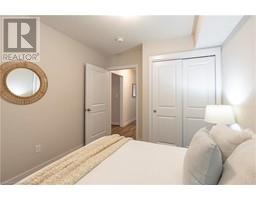$499,000Maintenance, Insurance, Landscaping, Parking
$185 Monthly
Maintenance, Insurance, Landscaping, Parking
$185 MonthlyCharming Bungalow-Style Condo Townhouse in Family-Friendly Neighborhood! Welcome to your new home! This delightful 2-bedroom, 2-bathroom condo townhouse features a bright open concept kitchen, perfect for entertaining and family gatherings. The primary bedroom includes a private ensuite bathroom for your convenience. Enjoy the serene front patio, ideal for morning coffees or evening relaxation. The unique bungalow style offers the convenience of no stairs, making it suitable for all lifestyles. With one designated surface parking space and ample visitor parking for your guests, this property is as practical as it is charming. Plus, enjoy low condo fees! Located in a vibrant community, you’ll be just minutes away from schools, shopping plazas, restaurants, and major highways. Don’t miss out on this fantastic opportunity to live in a great location with everything you need at your doorstep! (id:47351)
Property Details
| MLS® Number | 40691239 |
| Property Type | Single Family |
| AmenitiesNearBy | Park, Place Of Worship, Playground, Public Transit, Schools, Shopping |
| CommunityFeatures | Community Centre |
| Features | Southern Exposure, Balcony |
| ParkingSpaceTotal | 1 |
Building
| BathroomTotal | 2 |
| BedroomsAboveGround | 2 |
| BedroomsTotal | 2 |
| Appliances | Dishwasher, Dryer, Refrigerator, Stove, Water Softener, Washer, Microwave Built-in, Window Coverings |
| BasementType | None |
| ConstructedDate | 2021 |
| ConstructionStyleAttachment | Attached |
| CoolingType | Central Air Conditioning |
| ExteriorFinish | Brick, Vinyl Siding |
| FoundationType | Poured Concrete |
| HeatingFuel | Natural Gas |
| HeatingType | Forced Air |
| SizeInterior | 1003 Sqft |
| Type | Row / Townhouse |
| UtilityWater | Municipal Water |
Land
| AccessType | Highway Nearby |
| Acreage | No |
| LandAmenities | Park, Place Of Worship, Playground, Public Transit, Schools, Shopping |
| Sewer | Municipal Sewage System |
| SizeTotalText | Unknown |
| ZoningDescription | R-6 |
Rooms
| Level | Type | Length | Width | Dimensions |
|---|---|---|---|---|
| Main Level | Utility Room | Measurements not available | ||
| Main Level | Laundry Room | Measurements not available | ||
| Main Level | 5pc Bathroom | Measurements not available | ||
| Main Level | Bedroom | 9'2'' x 10'1'' | ||
| Main Level | Full Bathroom | 1' | ||
| Main Level | Primary Bedroom | 10'5'' x 15'1'' | ||
| Main Level | Kitchen | 11'0'' x 10'1'' | ||
| Main Level | Dinette | 9'2'' x 8'9'' | ||
| Main Level | Living Room | 11'0'' x 11'5'' |
https://www.realtor.ca/real-estate/27818616/160-rochefort-street-unit-a-18-kitchener




















































