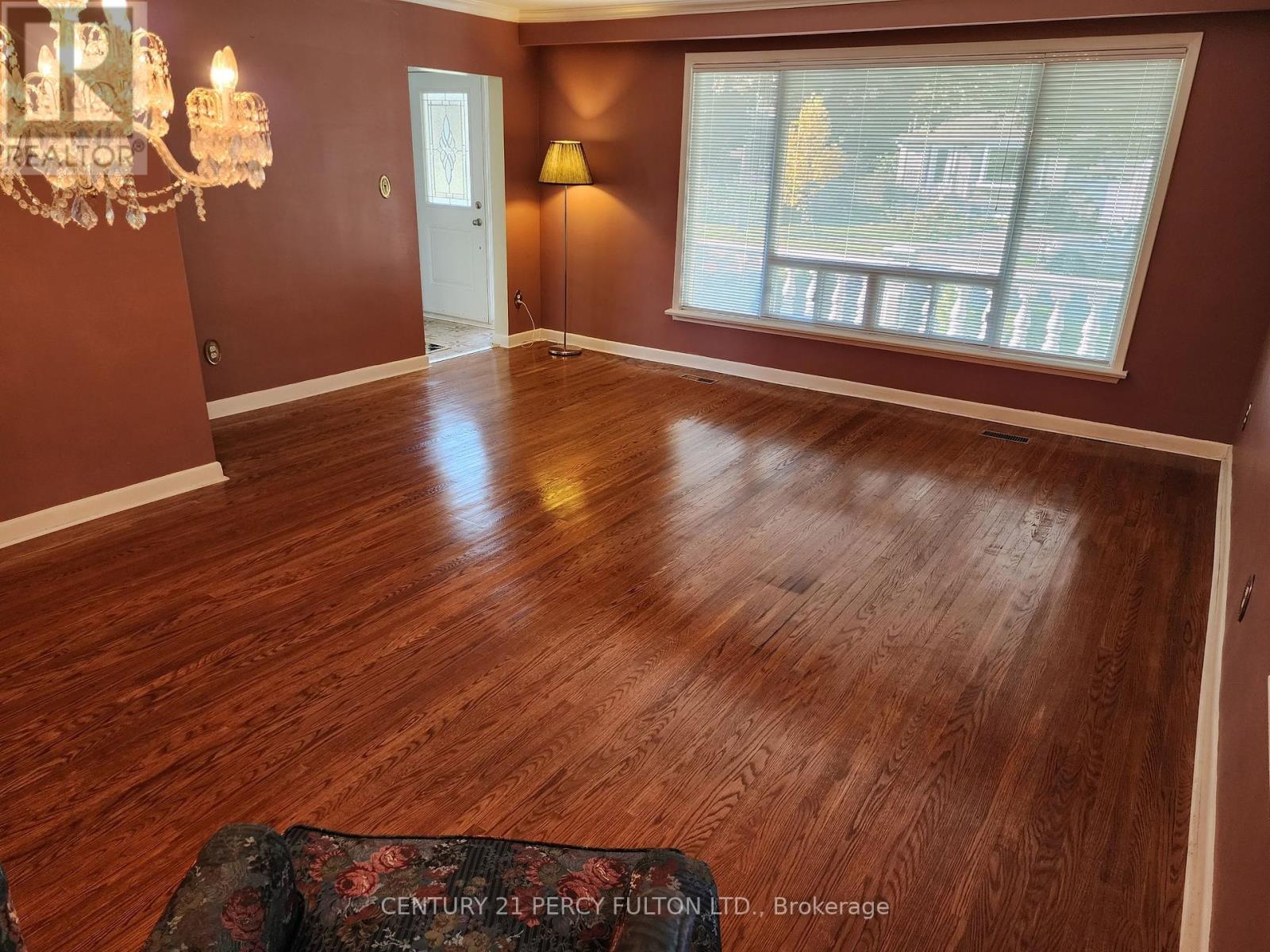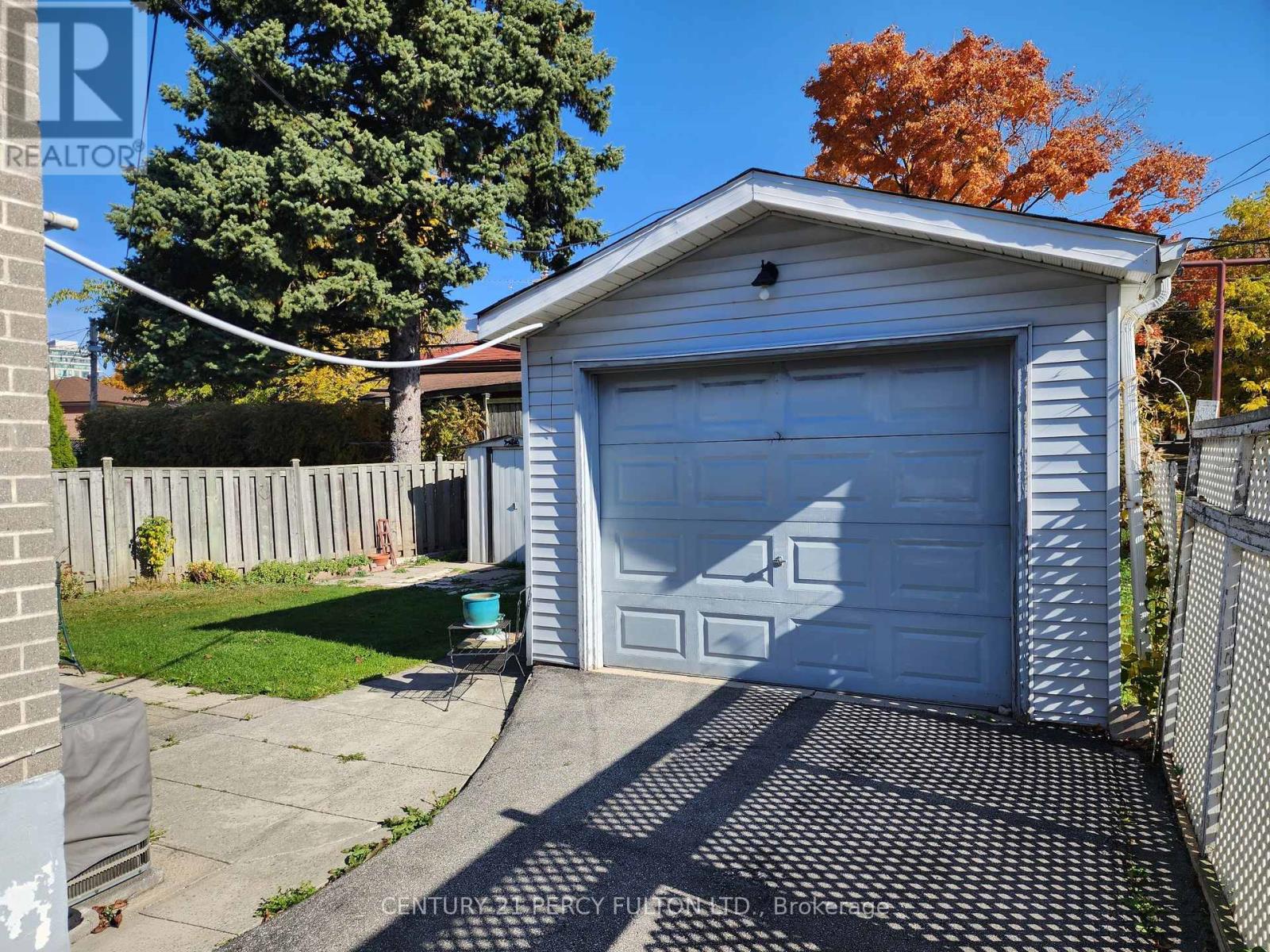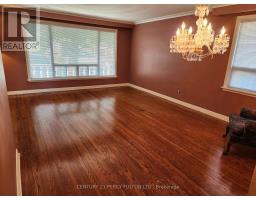3 Bedroom
1 Bathroom
Raised Bungalow
Central Air Conditioning
Forced Air
$2,900 Monthly
Bright and spacious 3 bed, 2 bath raised bungalow conveniently located in the heart of Scarborough. Living and dining area with large picture window overlooking front yard. Kitchen with eat-in breakfast area. Spacious bedrooms with bright windows and large closets. Fully finished basement with separate entrance, second kitchen, and large recreation room. Private backyard with detached garage and two sheds. Conveniently located with easy access to Highway 401 and TTC. Just steps to Scarborough Town Centre, TTC, Walmart, shops, parks, schools, restaurants, and so much more! **** EXTRAS **** All Existing Light Fixtures, Fridge, Stove, Dishwasher, Rangehood, Washer & Dryer. (id:47351)
Property Details
|
MLS® Number
|
E9508381 |
|
Property Type
|
Single Family |
|
Community Name
|
Woburn |
|
ParkingSpaceTotal
|
2 |
Building
|
BathroomTotal
|
1 |
|
BedroomsAboveGround
|
3 |
|
BedroomsTotal
|
3 |
|
ArchitecturalStyle
|
Raised Bungalow |
|
ConstructionStyleAttachment
|
Detached |
|
CoolingType
|
Central Air Conditioning |
|
ExteriorFinish
|
Brick |
|
FlooringType
|
Hardwood, Tile |
|
FoundationType
|
Unknown |
|
HeatingFuel
|
Natural Gas |
|
HeatingType
|
Forced Air |
|
StoriesTotal
|
1 |
|
Type
|
House |
|
UtilityWater
|
Municipal Water |
Parking
Land
|
Acreage
|
No |
|
Sewer
|
Sanitary Sewer |
|
SizeDepth
|
108 Ft ,5 In |
|
SizeFrontage
|
65 Ft ,6 In |
|
SizeIrregular
|
65.5 X 108.45 Ft |
|
SizeTotalText
|
65.5 X 108.45 Ft |
Rooms
| Level |
Type |
Length |
Width |
Dimensions |
|
Main Level |
Living Room |
4.98 m |
3.56 m |
4.98 m x 3.56 m |
|
Main Level |
Dining Room |
4.04 m |
2.39 m |
4.04 m x 2.39 m |
|
Main Level |
Kitchen |
3.23 m |
3.1 m |
3.23 m x 3.1 m |
|
Main Level |
Eating Area |
2.29 m |
2.1 m |
2.29 m x 2.1 m |
|
Main Level |
Primary Bedroom |
4.11 m |
3.18 m |
4.11 m x 3.18 m |
|
Main Level |
Bedroom 3 |
3.15 m |
2.77 m |
3.15 m x 2.77 m |
|
Other |
Bedroom 2 |
3.35 m |
3.07 m |
3.35 m x 3.07 m |
https://www.realtor.ca/real-estate/27574581/81-lynnbrook-drive-toronto-woburn-woburn




























