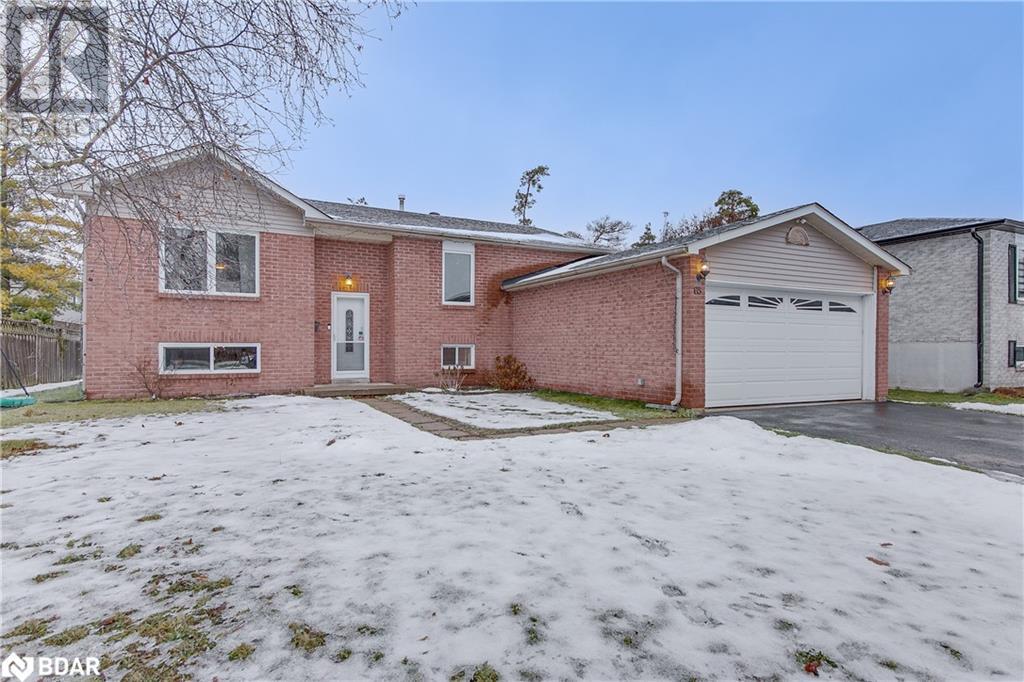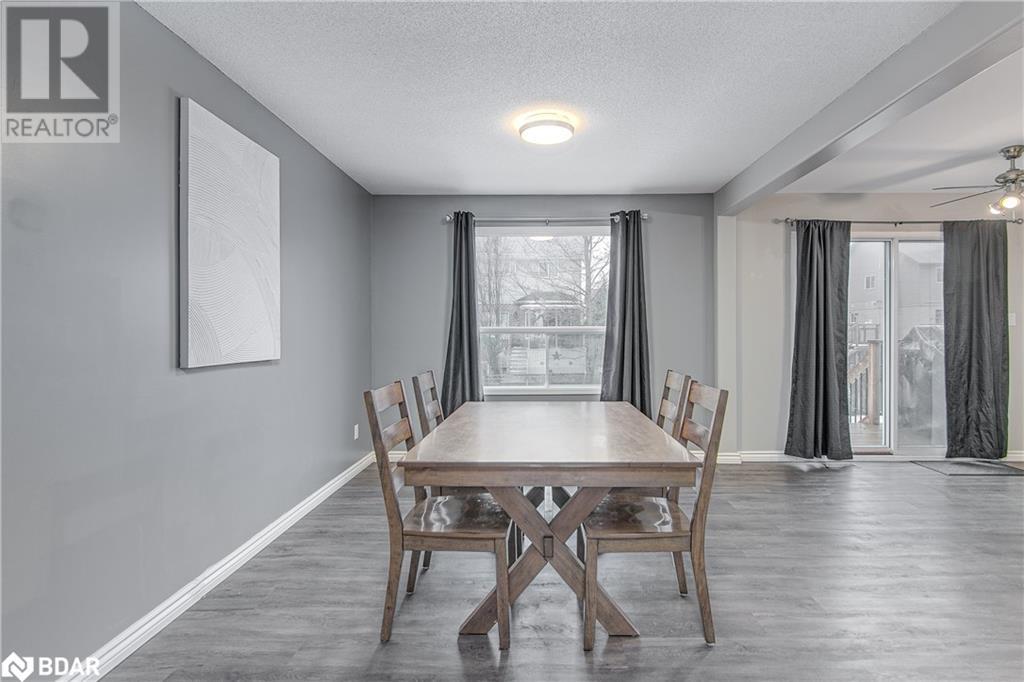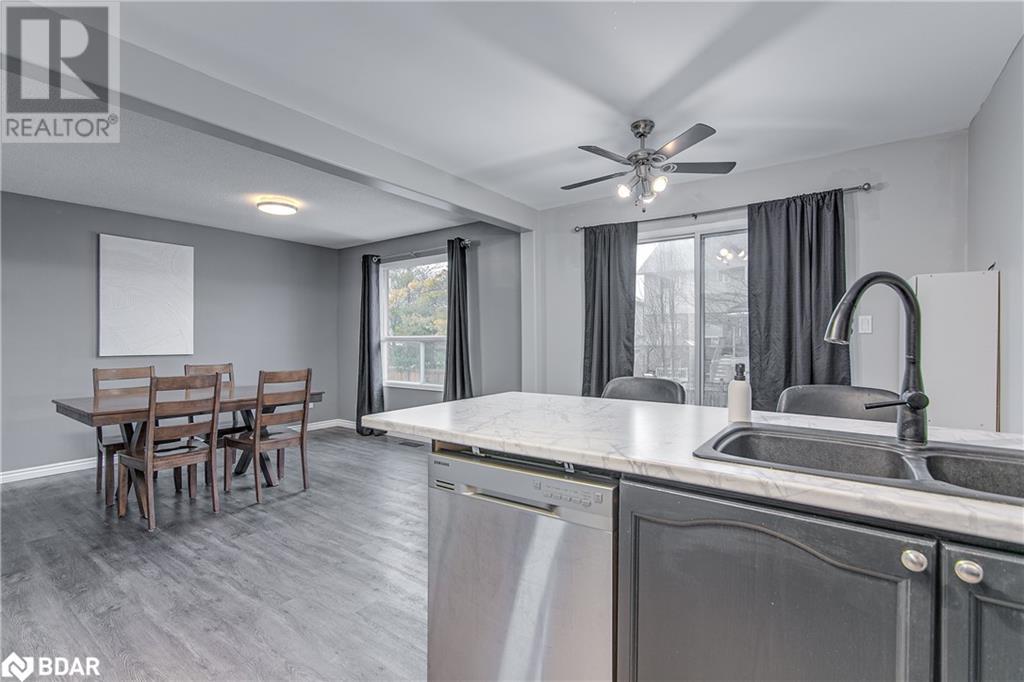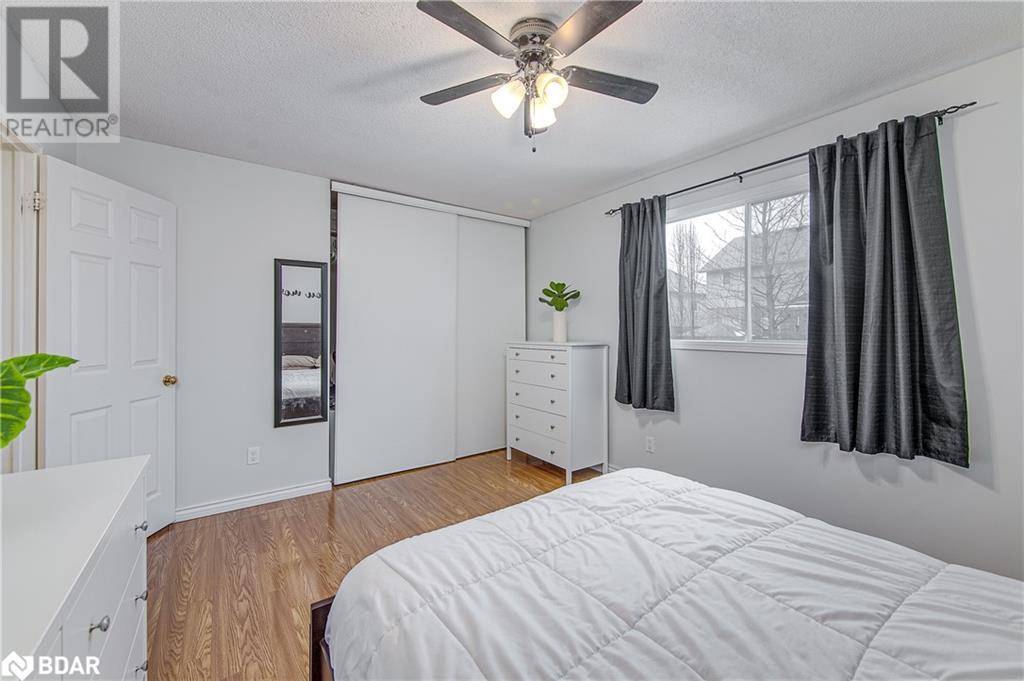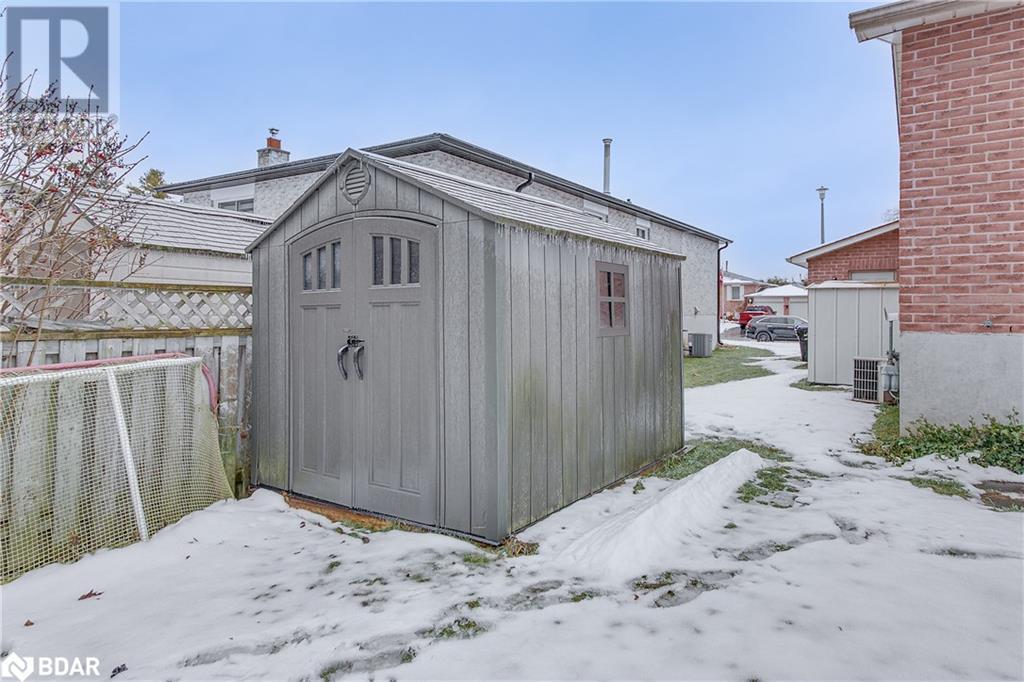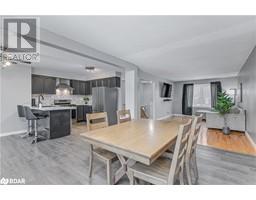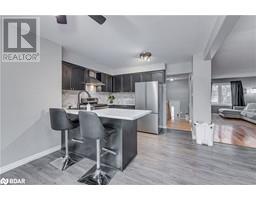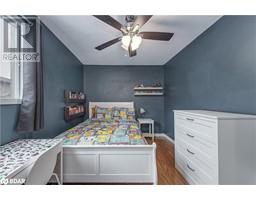4 Bedroom
2 Bathroom
1130 sqft
Raised Bungalow
Central Air Conditioning
Forced Air
$730,000
BREAKING NEWS: We interrupt your day with an urgent real estate alert! Bungalow Opportunity in Quiet Neighbourhood! Just listed in Angus: a cute 3-bedroom (3+1), 2-bathroom bungalow with practical ilving space. Key Features: Open Concept eat-in kitchen and dining area perfect for family gatherings. No Carpets - Enjoy the elegance of hardwood and laminate floors throughout .Fully Finished Basement boasting a family room, rec/fitness area, and an additional full bathroom. Double Car Garage plus a spacious deck and private backyard for all your outdoor needs. Location Advantage: Situated in a serene neighbourhood with quick access to Highway 90, offering swift commutes to Barrie, Alliston, Toronto, and CFB Borden. Don't miss this rare gem. (id:47351)
Property Details
|
MLS® Number
|
40684468 |
|
Property Type
|
Single Family |
|
AmenitiesNearBy
|
Golf Nearby, Place Of Worship, Schools |
|
CommunicationType
|
High Speed Internet |
|
CommunityFeatures
|
Community Centre |
|
EquipmentType
|
Furnace, Water Heater |
|
ParkingSpaceTotal
|
6 |
|
RentalEquipmentType
|
Furnace, Water Heater |
|
Structure
|
Shed |
Building
|
BathroomTotal
|
2 |
|
BedroomsAboveGround
|
3 |
|
BedroomsBelowGround
|
1 |
|
BedroomsTotal
|
4 |
|
Appliances
|
Dryer, Refrigerator, Stove, Water Softener, Washer |
|
ArchitecturalStyle
|
Raised Bungalow |
|
BasementDevelopment
|
Finished |
|
BasementType
|
Full (finished) |
|
ConstructedDate
|
1989 |
|
ConstructionStyleAttachment
|
Detached |
|
CoolingType
|
Central Air Conditioning |
|
ExteriorFinish
|
Brick Veneer, Vinyl Siding |
|
FoundationType
|
Poured Concrete |
|
HeatingFuel
|
Natural Gas |
|
HeatingType
|
Forced Air |
|
StoriesTotal
|
1 |
|
SizeInterior
|
1130 Sqft |
|
Type
|
House |
|
UtilityWater
|
Municipal Water |
Parking
Land
|
AccessType
|
Road Access |
|
Acreage
|
No |
|
LandAmenities
|
Golf Nearby, Place Of Worship, Schools |
|
Sewer
|
Municipal Sewage System |
|
SizeDepth
|
125 Ft |
|
SizeFrontage
|
60 Ft |
|
SizeTotalText
|
Under 1/2 Acre |
|
ZoningDescription
|
Residential |
Rooms
| Level |
Type |
Length |
Width |
Dimensions |
|
Basement |
3pc Bathroom |
|
|
6'2'' x 8'1'' |
|
Basement |
Recreation Room |
|
|
18'2'' x 14'5'' |
|
Basement |
Bedroom |
|
|
17'9'' x 10'7'' |
|
Basement |
Living Room |
|
|
10'8'' x 19'1'' |
|
Main Level |
Eat In Kitchen |
|
|
4'8'' x 3'6'' |
|
Main Level |
4pc Bathroom |
|
|
9'1'' x 7'1'' |
|
Main Level |
Bedroom |
|
|
9'7'' x 9'9'' |
|
Main Level |
Bedroom |
|
|
9'9'' x 12'1'' |
|
Main Level |
Primary Bedroom |
|
|
14'3'' x 10'8'' |
|
Main Level |
Dining Room |
|
|
14'1'' x 11'2'' |
|
Main Level |
Living Room |
|
|
18'1'' x 11'7'' |
Utilities
|
Electricity
|
Available |
|
Telephone
|
Available |
https://www.realtor.ca/real-estate/27731212/65-sandy-lane-angus
