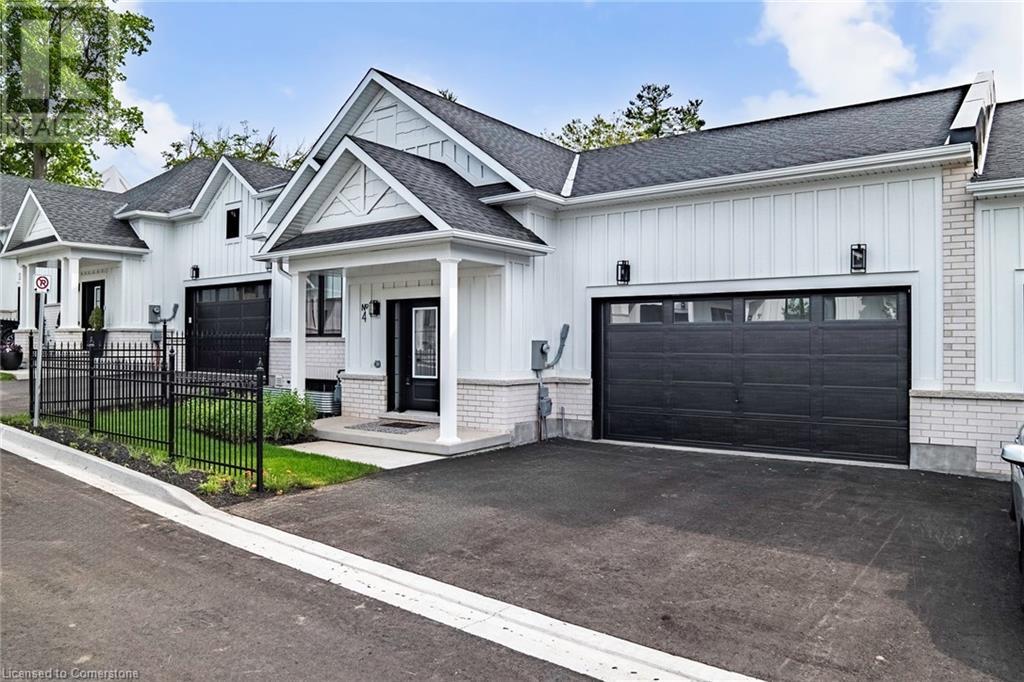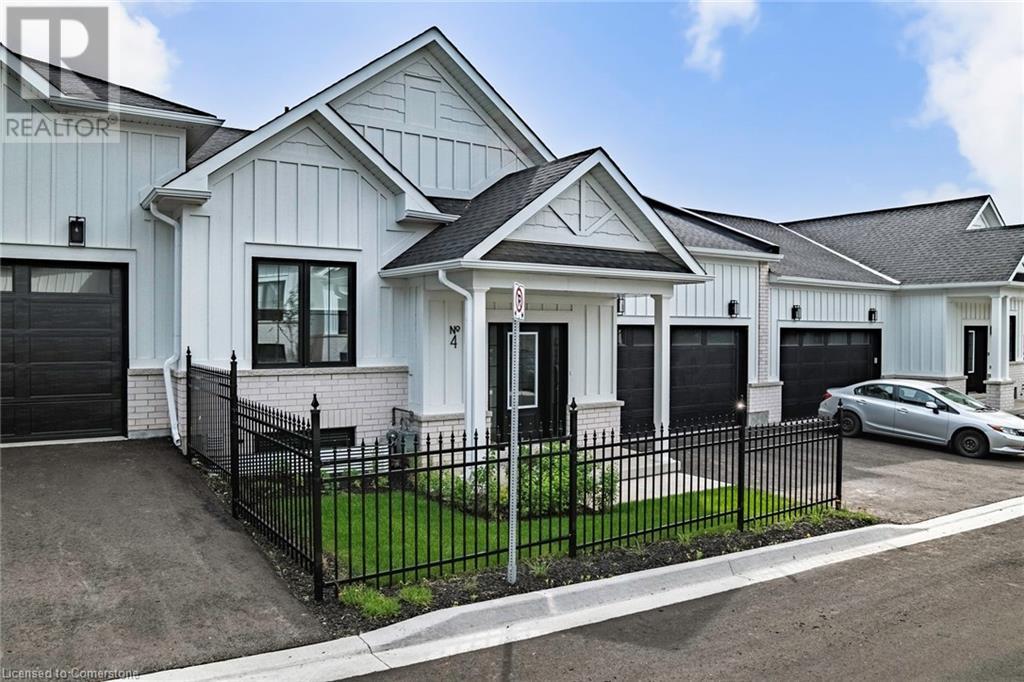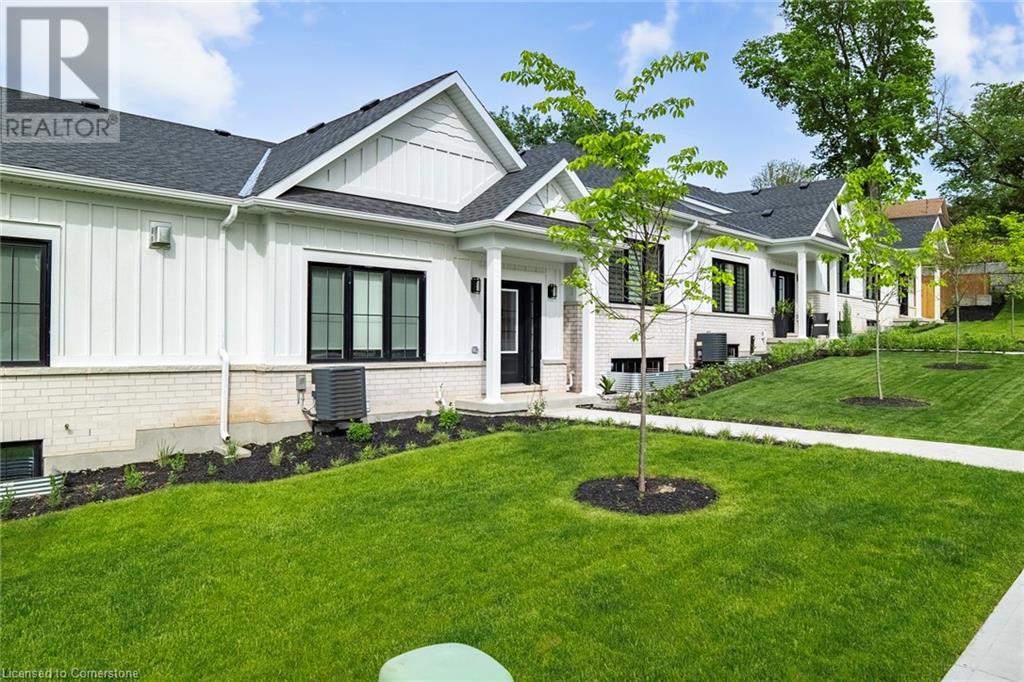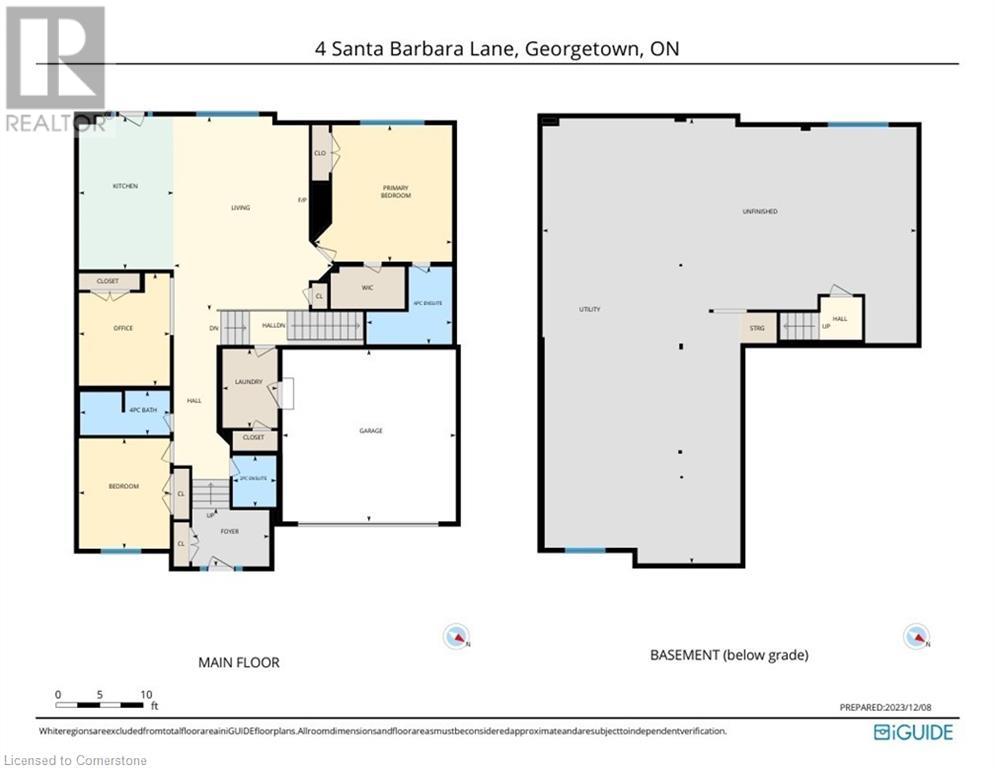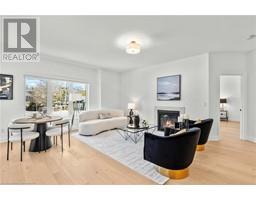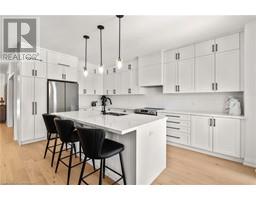2 Bedroom
3 Bathroom
1788 sqft
Bungalow
Central Air Conditioning
$1,299,990Maintenance,
$249 Monthly
Maintenance,
$249 MonthlyEnjoy this newly built bungalow townhome with 1788 square feet of living space. This quaint and tranquil neighborhood consists of 9 luxury bungalows with a modern farmhouse aesthetic. There are premium finishes throughout the home such as quarts counter tops, engineered flooring throughout and 9 foot ceilings. This 2 bedroom and large office is great for entertaining and ideal for a multitude of homeowners. Enjoy a short walk to the charming & historic Glen Williams area. This home is Energy Star Rating and Tarion #H2473109 (id:47351)
Property Details
| MLS® Number | 40690949 |
| Property Type | Single Family |
| AmenitiesNearBy | Park, Schools |
| EquipmentType | Water Heater |
| Features | Southern Exposure, Balcony, Paved Driveway |
| ParkingSpaceTotal | 2 |
| RentalEquipmentType | Water Heater |
Building
| BathroomTotal | 3 |
| BedroomsAboveGround | 2 |
| BedroomsTotal | 2 |
| Appliances | Dishwasher, Dryer, Refrigerator, Stove, Washer |
| ArchitecturalStyle | Bungalow |
| BasementDevelopment | Unfinished |
| BasementType | Full (unfinished) |
| ConstructedDate | 2023 |
| ConstructionStyleAttachment | Attached |
| CoolingType | Central Air Conditioning |
| ExteriorFinish | Brick |
| HalfBathTotal | 1 |
| HeatingFuel | Natural Gas |
| StoriesTotal | 1 |
| SizeInterior | 1788 Sqft |
| Type | Row / Townhouse |
| UtilityWater | Municipal Water |
Parking
| Attached Garage |
Land
| Acreage | No |
| LandAmenities | Park, Schools |
| Sewer | Municipal Sewage System |
| SizeTotalText | Unknown |
| ZoningDescription | Residential |
Rooms
| Level | Type | Length | Width | Dimensions |
|---|---|---|---|---|
| Main Level | Laundry Room | Measurements not available | ||
| Main Level | 4pc Bathroom | Measurements not available | ||
| Main Level | 2pc Bathroom | Measurements not available | ||
| Main Level | 4pc Bathroom | Measurements not available | ||
| Main Level | Office | 10'6'' x 10'10'' | ||
| Main Level | Kitchen | 12'0'' x 14'6'' | ||
| Main Level | Family Room | 14'6'' x 17'10'' | ||
| Main Level | Bedroom | 10'6'' x 12'10'' | ||
| Main Level | Bedroom | 14'0'' x 15'10'' |
https://www.realtor.ca/real-estate/27813883/4-santa-barbara-lane-georgetown

