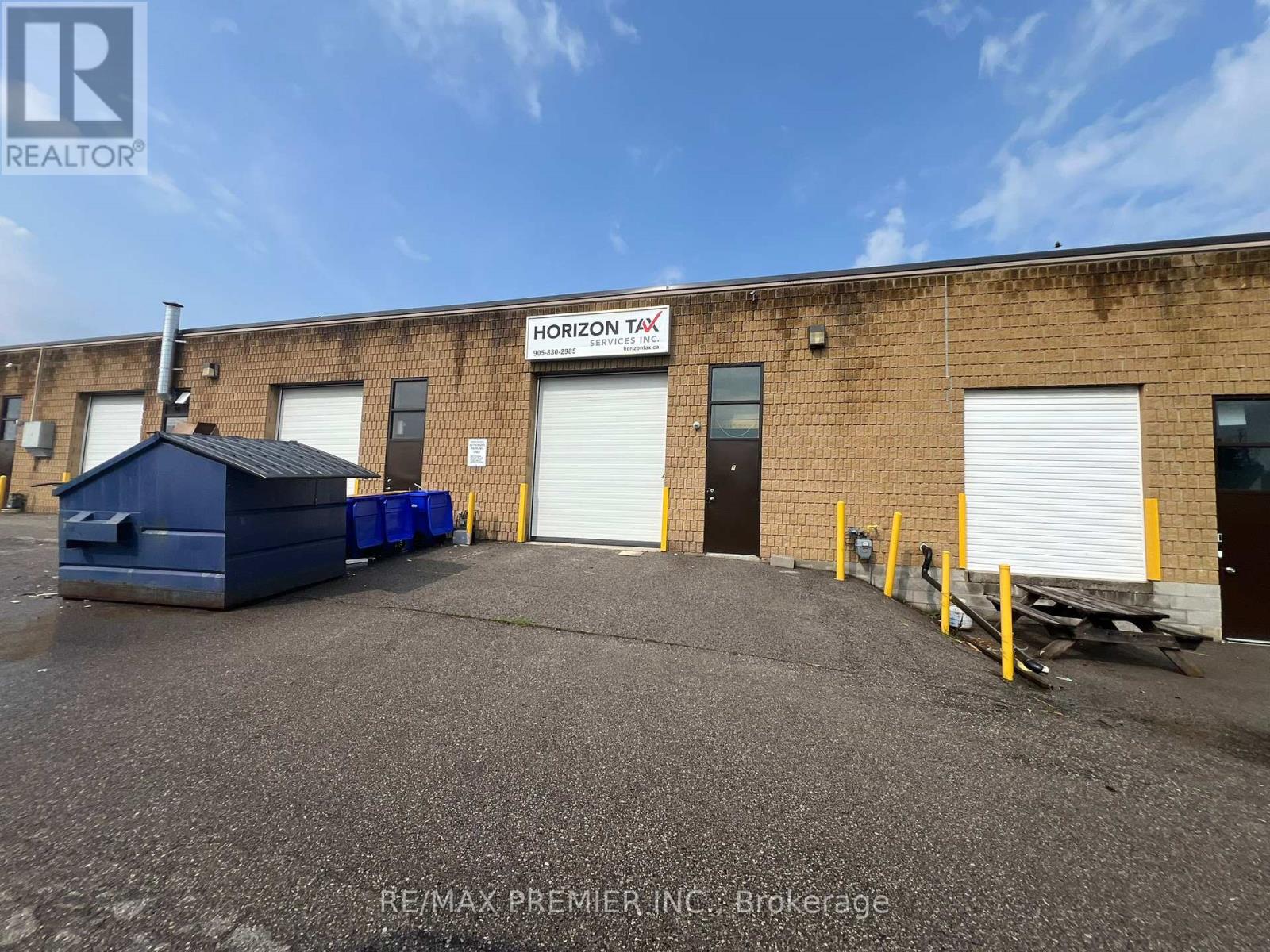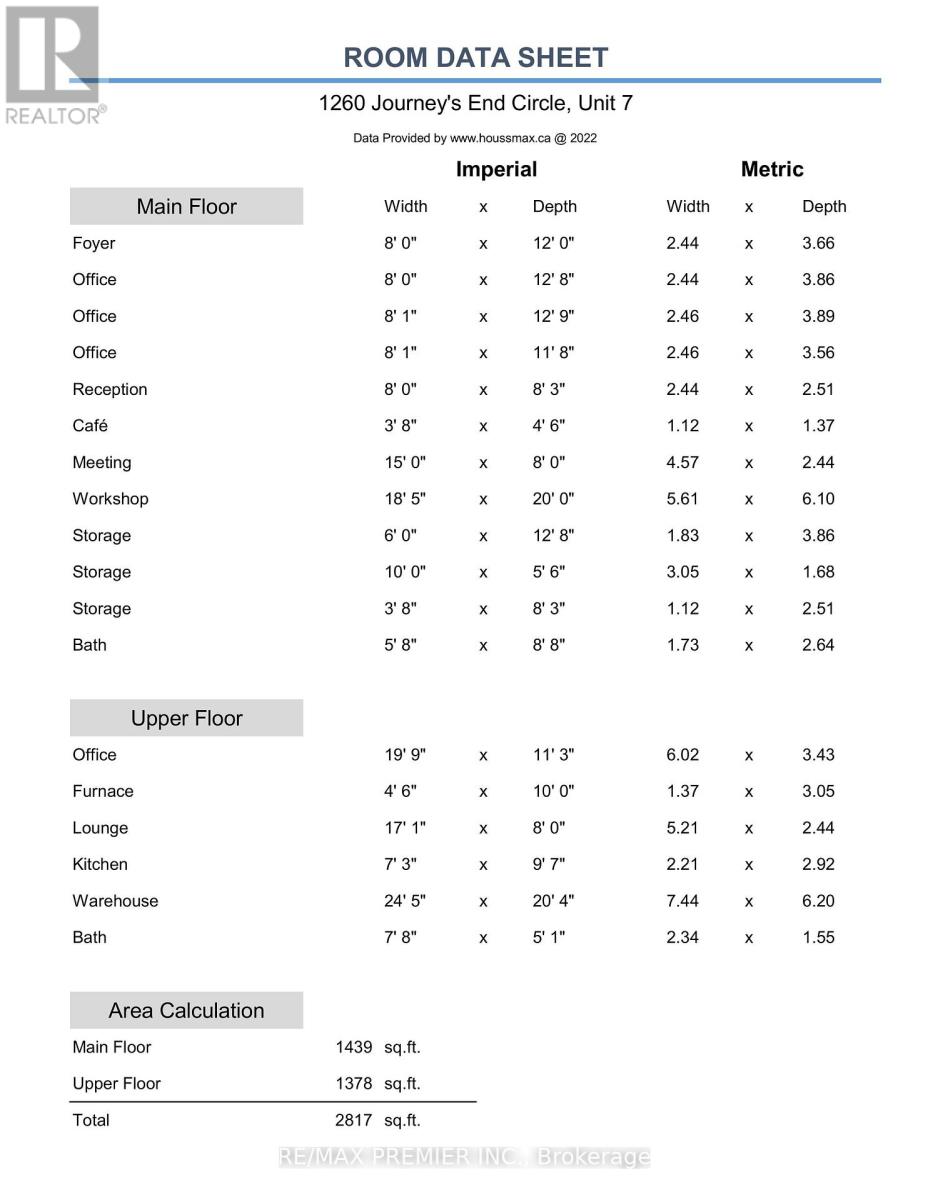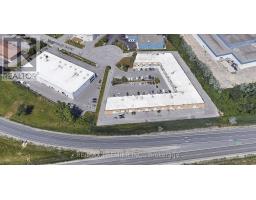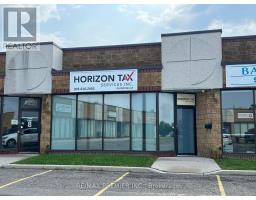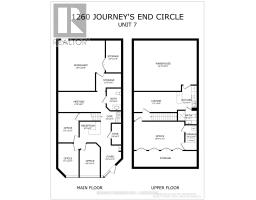2 Bathroom
2817 sqft
Fully Air Conditioned
Other
$1
This versatile unit is available for sale and can be used for various purposes, including office space, showroom, industrial activities, automotive repair, or a car dealership. It features a two-piece handicap washroom on the main floor, ample parking, and a well-designed layout with four offices, a large boardroom, a workstation, and an employee lounge. The renovated mezzanine offers additional space for workstations or storage, and there are two filing rooms for organizational needs. The building is equipped with illuminated signage on both the front and back, with the signage at the rear facing Highway 404 for excellent exposure. The second floor includes a kitchenette and a three-piece bathroom with a shower. Additionally, there is a ramp leading to an overhead garage door at the back of the unit. **** EXTRAS **** Condo Fee Includes Water, Garbage Pick Up, Snow Removal & Lawn Maintenance. (id:47351)
Property Details
|
MLS® Number
|
N11930104 |
|
Property Type
|
Industrial |
|
Community Name
|
Newmarket Industrial Park |
|
AmenitiesNearBy
|
Highway |
Building
|
BathroomTotal
|
2 |
|
CoolingType
|
Fully Air Conditioned |
|
HeatingFuel
|
Natural Gas |
|
HeatingType
|
Other |
|
SizeExterior
|
2817 Sqft |
|
SizeInterior
|
2817 Sqft |
|
UtilityWater
|
Municipal Water |
Land
|
Acreage
|
No |
|
LandAmenities
|
Highway |
|
SizeDepth
|
54 Ft |
|
SizeFrontage
|
25 Ft |
|
SizeIrregular
|
Bldg=25 X 54 Ft |
|
SizeTotalText
|
Bldg=25 X 54 Ft |
|
ZoningDescription
|
Em |
https://www.realtor.ca/real-estate/27817722/7-1260-journeys-end-circle-newmarket-newmarket-industrial-park-newmarket-industrial-park



