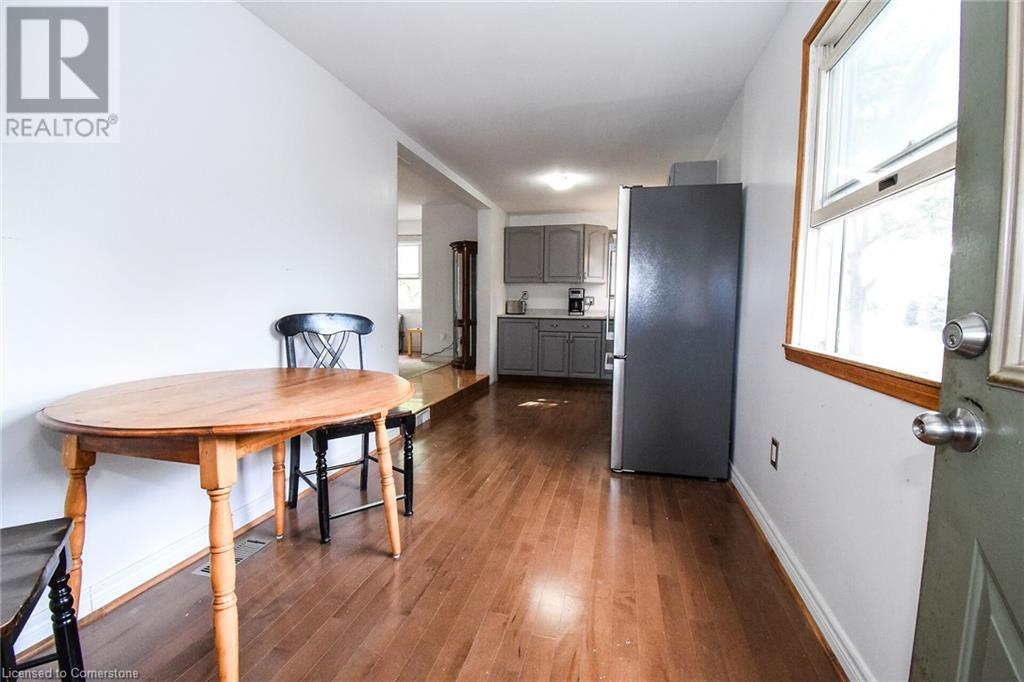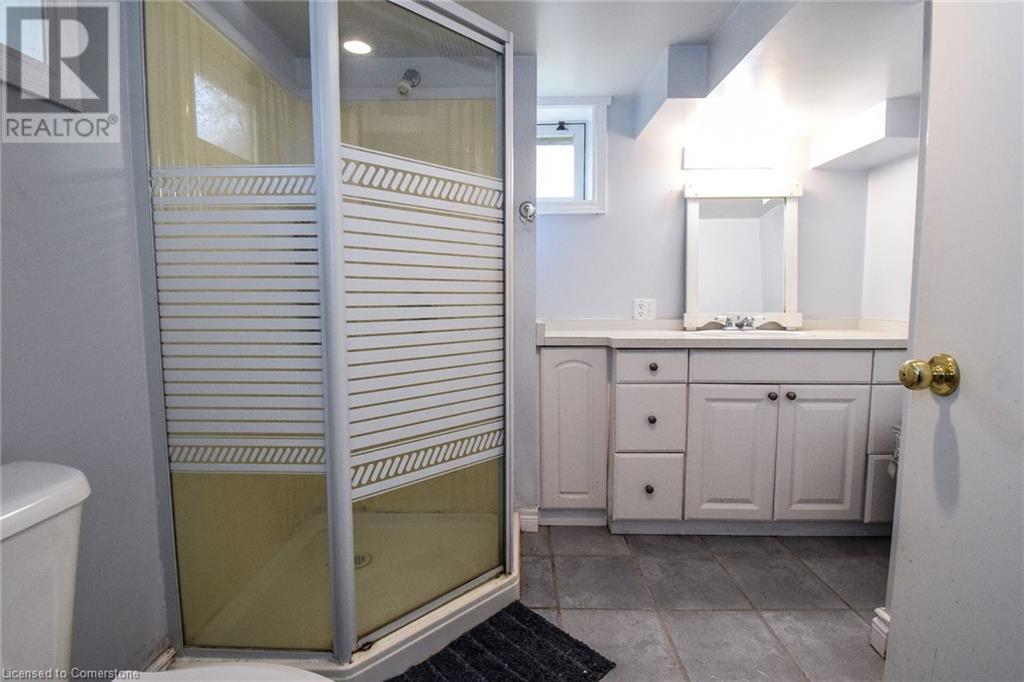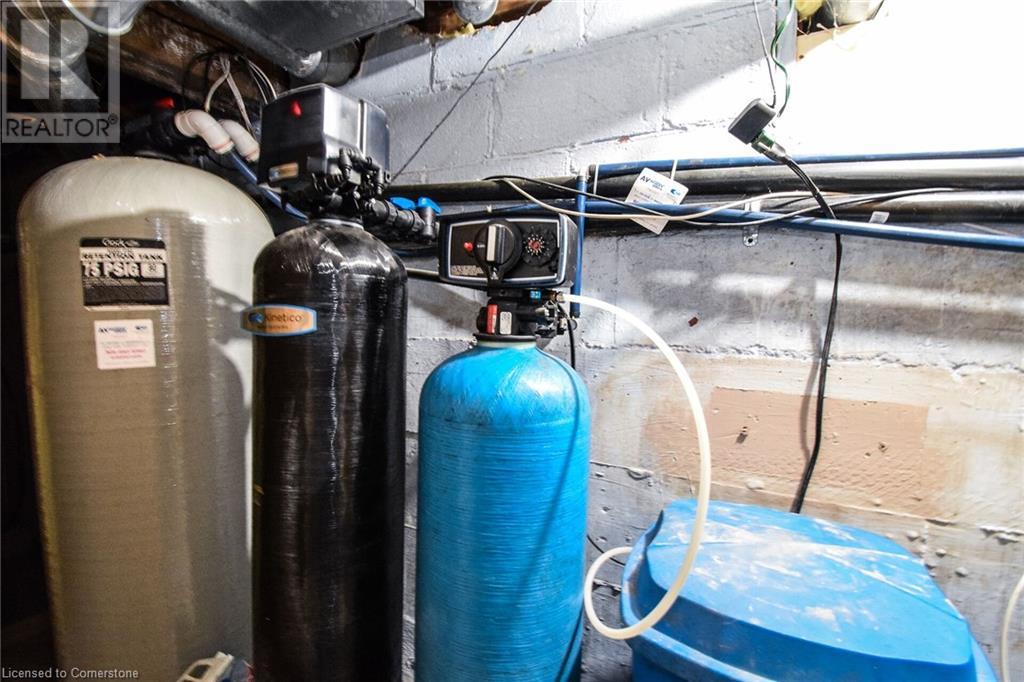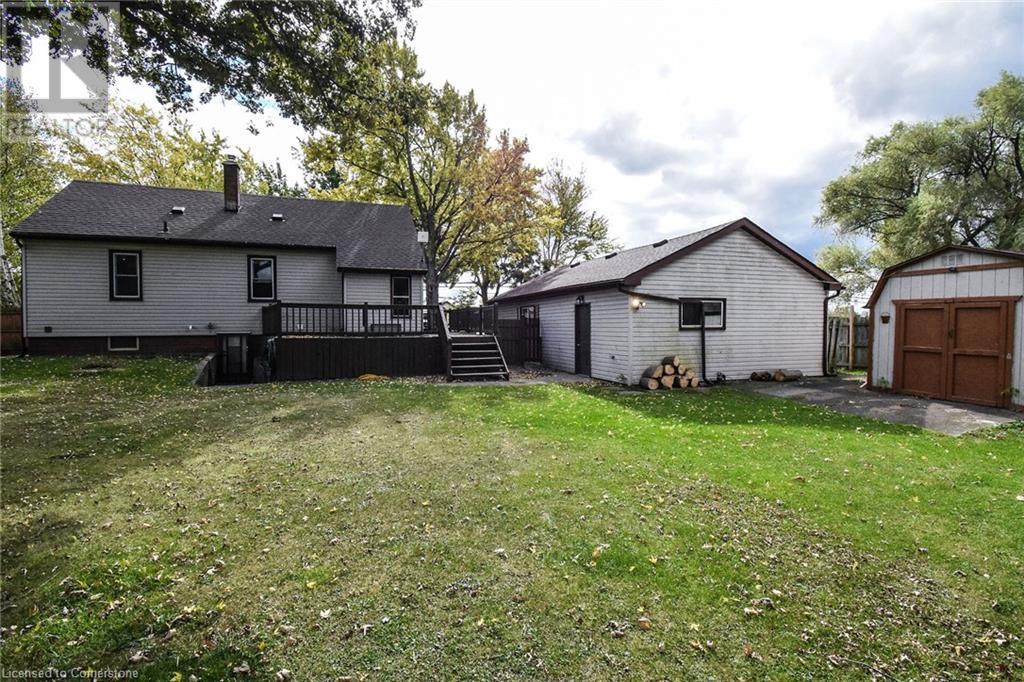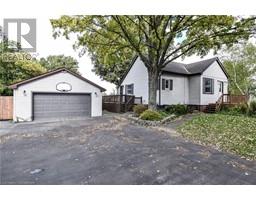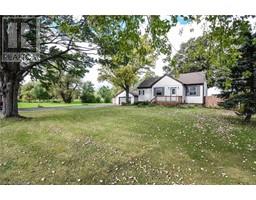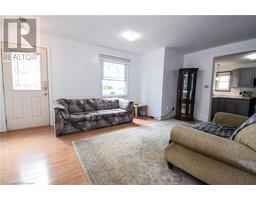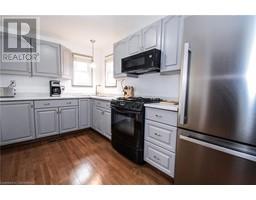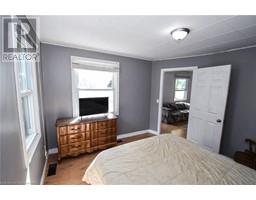2 Bedroom
2 Bathroom
1250 sqft
Raised Bungalow
None
Forced Air
$534,000
Ideal country home with road frontage of 270 feet, property includes an additional lot. Property boasts open land behind and only 8km east of Port Colborne. Open concept kitchen, living room, boasting 3 bedrooms and bathrooms on both floors. Finished lower level with rec room with gas fireplace and a 3pc bath. There is potential for additional living area built in the attic. Property has a great detached garage 20x35ft with auto garage door opener - ideal for the hobbyist. Raise wood deck along the West side and the rear of the home. Deep lot for enjoyment and privacy. (id:47351)
Property Details
|
MLS® Number
|
40691268 |
|
Property Type
|
Single Family |
|
AmenitiesNearBy
|
Golf Nearby |
|
CommunityFeatures
|
Quiet Area |
|
Features
|
Country Residential, Automatic Garage Door Opener |
|
ParkingSpaceTotal
|
8 |
Building
|
BathroomTotal
|
2 |
|
BedroomsAboveGround
|
2 |
|
BedroomsTotal
|
2 |
|
ArchitecturalStyle
|
Raised Bungalow |
|
BasementDevelopment
|
Partially Finished |
|
BasementType
|
Full (partially Finished) |
|
ConstructedDate
|
1947 |
|
ConstructionStyleAttachment
|
Detached |
|
CoolingType
|
None |
|
ExteriorFinish
|
Vinyl Siding |
|
HeatingFuel
|
Natural Gas |
|
HeatingType
|
Forced Air |
|
StoriesTotal
|
1 |
|
SizeInterior
|
1250 Sqft |
|
Type
|
House |
|
UtilityWater
|
Dug Well |
Parking
Land
|
AccessType
|
Road Access, Highway Access |
|
Acreage
|
No |
|
LandAmenities
|
Golf Nearby |
|
Sewer
|
Septic System |
|
SizeDepth
|
230 Ft |
|
SizeFrontage
|
275 Ft |
|
SizeTotalText
|
1/2 - 1.99 Acres |
|
ZoningDescription
|
Ru1 |
Rooms
| Level |
Type |
Length |
Width |
Dimensions |
|
Basement |
Laundry Room |
|
|
8'0'' x 6'6'' |
|
Basement |
3pc Bathroom |
|
|
8'0'' x 7'8'' |
|
Basement |
Recreation Room |
|
|
21'0'' x 13'0'' |
|
Main Level |
Den |
|
|
11'0'' x 11'2'' |
|
Main Level |
4pc Bathroom |
|
|
6'10'' x 6'6'' |
|
Main Level |
Bedroom |
|
|
10'3'' x 9'6'' |
|
Main Level |
Primary Bedroom |
|
|
10'3'' x 9'8'' |
|
Main Level |
Living Room |
|
|
15'0'' x 12'0'' |
|
Main Level |
Mud Room |
|
|
7'0'' x 3'8'' |
|
Main Level |
Eat In Kitchen |
|
|
11'2'' x 7'6'' |
https://www.realtor.ca/real-estate/27814232/1374-killaly-street-e-port-colborne









