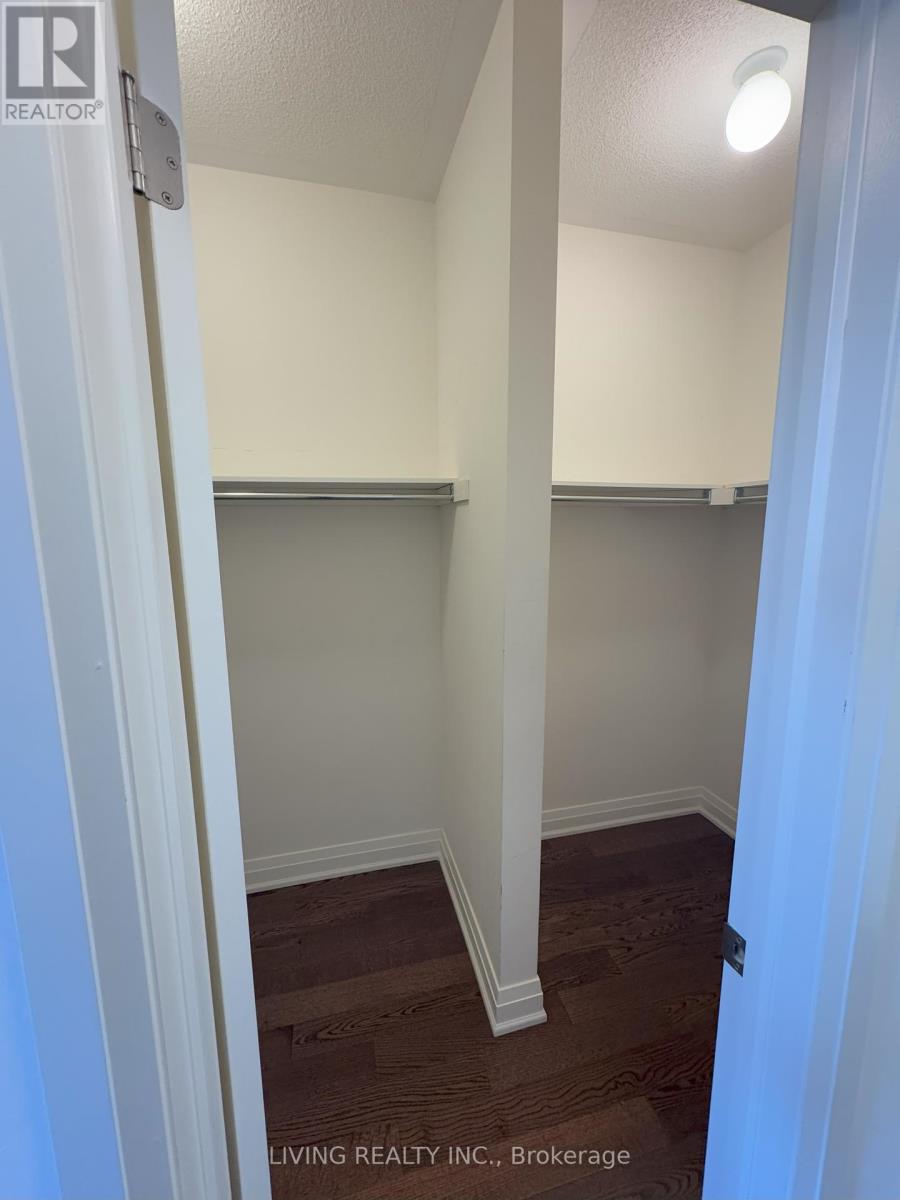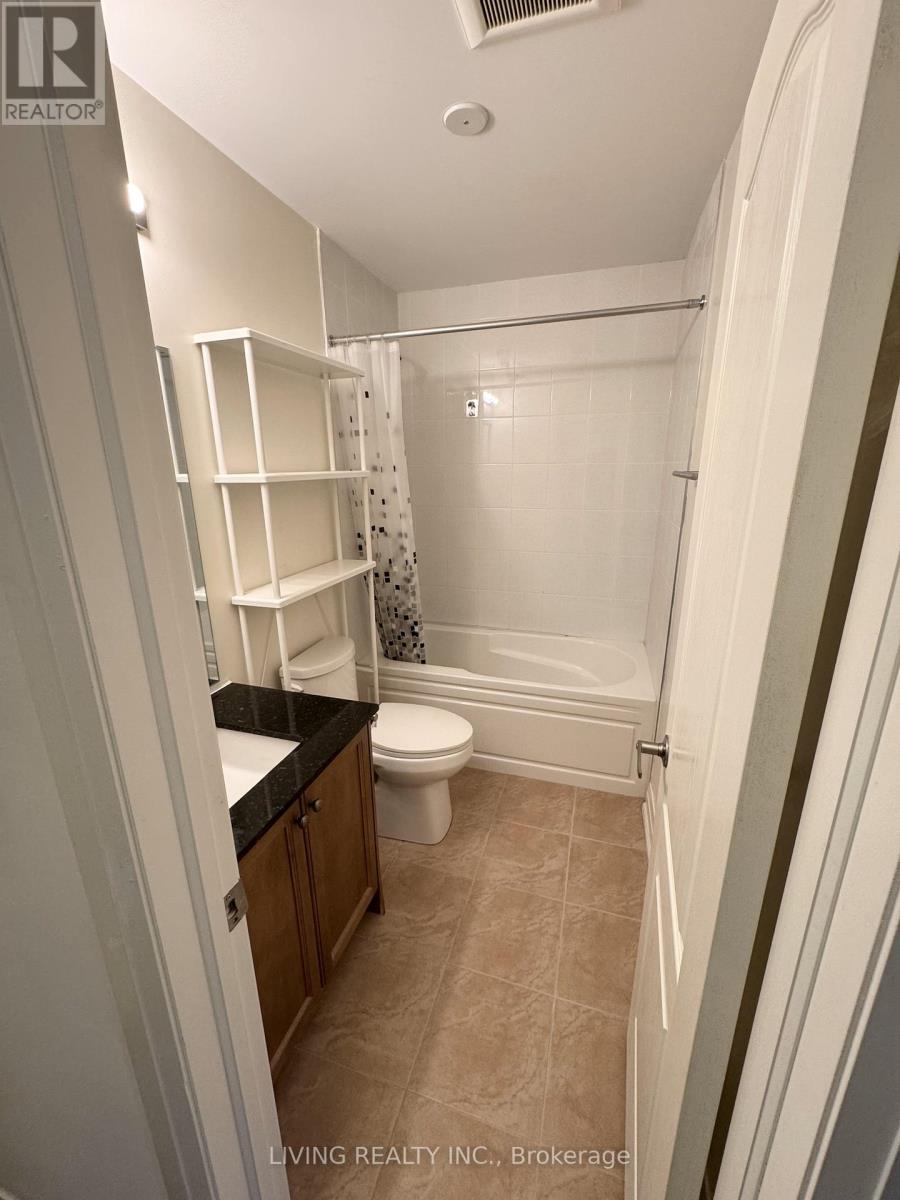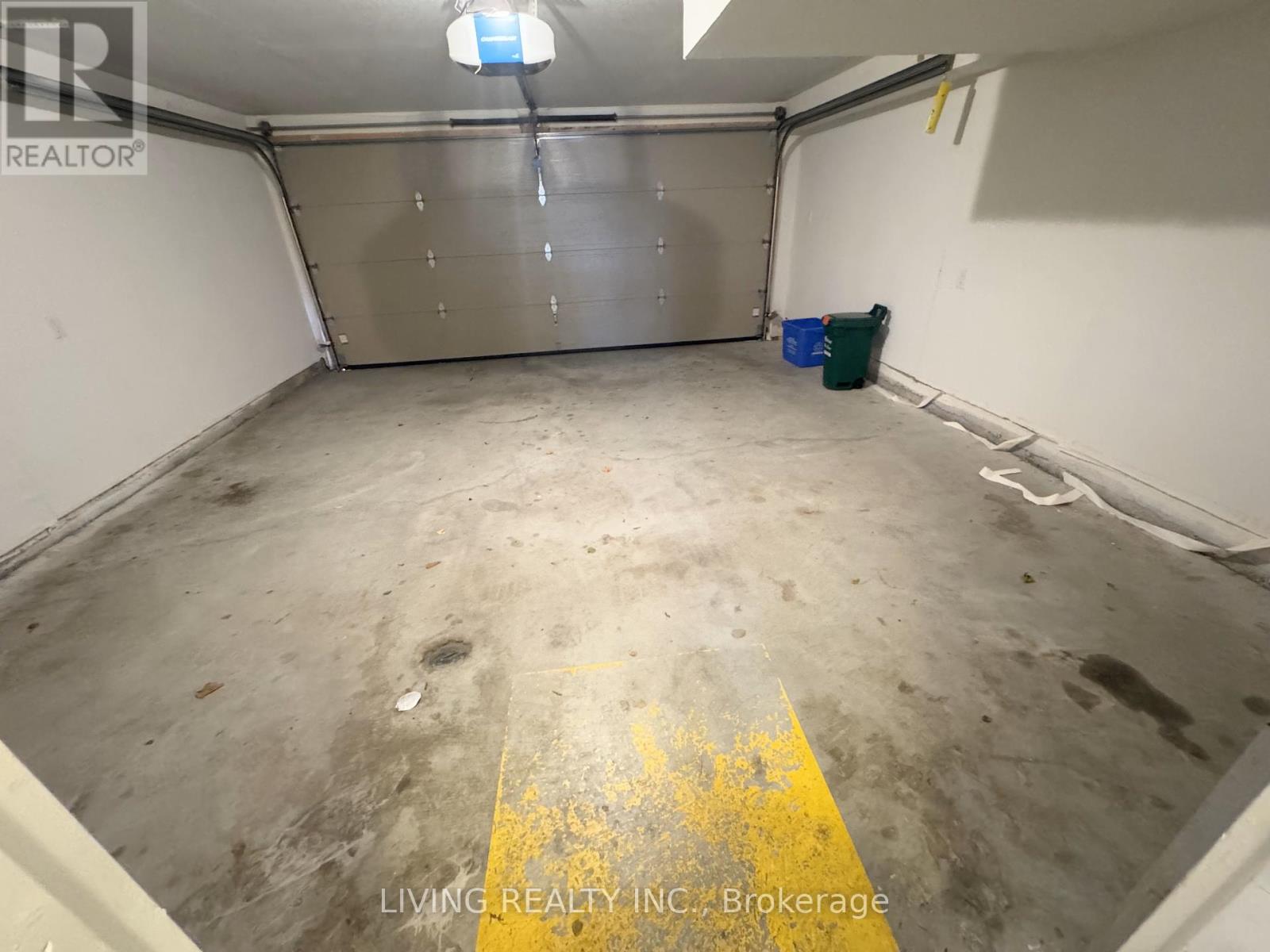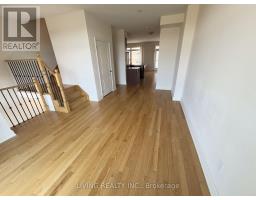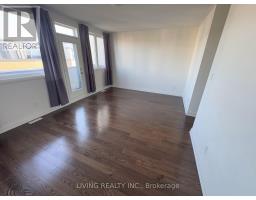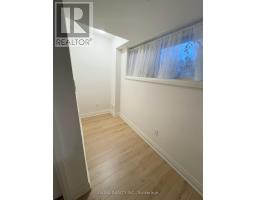3 Bedroom
4 Bathroom
Central Air Conditioning
Forced Air
$4,080 Monthly
Location! Location! Location! Gorgeous 3 Ensuite Bedrooms Townhouse With Open Park View! Hardwood Flooring In All Bedrooms And Den! Approx. 2400 Sq.ft. Living Space! Brightly Lit with Natural Light; Open Concept Living; Modern Kitchen with Integrated Stainless Steel Appliances; Walkout Balcony And 2 Spacious Walk-in Closets In Master Bedroom; Spacious Ensuite Second And Third Bedrooms with Walk-in Closets! Upgraded Oak Staircase! Laundry On Second Floor! Double Car Garage! And Many More! A Must-See! Top School Zone! Highly Desirable And Convenient Location in Unionville! Steps To Restaurants, Groceries, Shopping Malls, Public Transit And More! Minutes To Hwy 404 and 407! **** EXTRAS **** Stainless Steel Appliances (Fridge, Stove, Hood Fan, Dishwasher), All Elfs, Washer, Dryer, Window Coverings. Tenant is Responsible For All Utilities. (id:47351)
Property Details
|
MLS® Number
|
N11928724 |
|
Property Type
|
Single Family |
|
Community Name
|
Unionville |
|
ParkingSpaceTotal
|
3 |
Building
|
BathroomTotal
|
4 |
|
BedroomsAboveGround
|
3 |
|
BedroomsTotal
|
3 |
|
BasementDevelopment
|
Finished |
|
BasementType
|
N/a (finished) |
|
ConstructionStyleAttachment
|
Attached |
|
CoolingType
|
Central Air Conditioning |
|
ExteriorFinish
|
Brick, Stucco |
|
FlooringType
|
Hardwood, Laminate |
|
FoundationType
|
Concrete |
|
HalfBathTotal
|
1 |
|
HeatingFuel
|
Natural Gas |
|
HeatingType
|
Forced Air |
|
StoriesTotal
|
3 |
|
Type
|
Row / Townhouse |
|
UtilityWater
|
Municipal Water |
Parking
Land
|
Acreage
|
No |
|
Sewer
|
Sanitary Sewer |
Rooms
| Level |
Type |
Length |
Width |
Dimensions |
|
Second Level |
Bedroom 2 |
5.36 m |
3.34 m |
5.36 m x 3.34 m |
|
Second Level |
Bedroom 3 |
3.73 m |
3.06 m |
3.73 m x 3.06 m |
|
Third Level |
Primary Bedroom |
5.37 m |
3.9 m |
5.37 m x 3.9 m |
|
Basement |
Recreational, Games Room |
1.26 m |
3.27 m |
1.26 m x 3.27 m |
|
Ground Level |
Dining Room |
5.37 m |
3.4 m |
5.37 m x 3.4 m |
|
Ground Level |
Great Room |
5.63 m |
4.07 m |
5.63 m x 4.07 m |
|
Ground Level |
Kitchen |
4.41 m |
2.8 m |
4.41 m x 2.8 m |
https://www.realtor.ca/real-estate/27814519/6-mcclarys-way-markham-unionville-unionville















