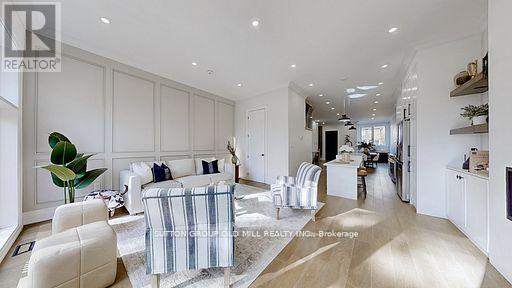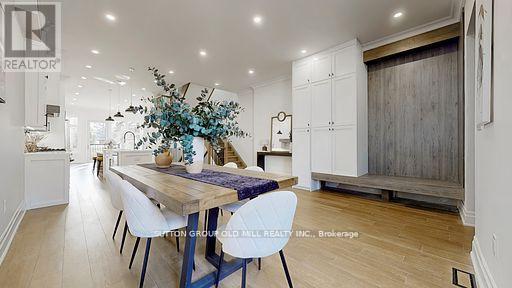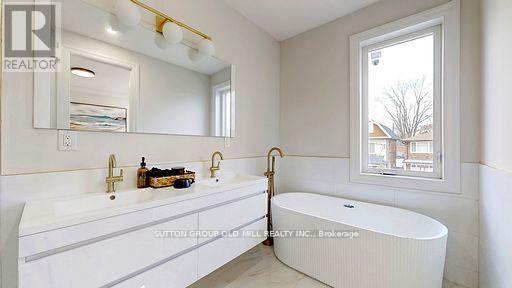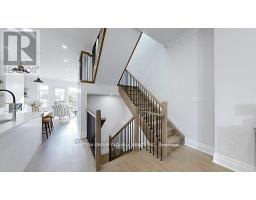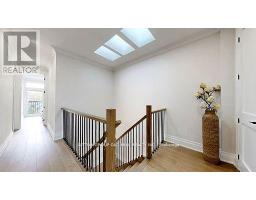$2,149,000
Absolutely Gorgeous Fully, Newly & Wonderfully Renovated 2 Storey Detached House Nestled In Highly In Highly Sought After Bloor West/Runnymede Neighbourhood! This 4+1 Bedrooms and 5 Baths Home Welcomes You With High Moulded Ceilings, Spacious and Practical Open Concept Layout and So Much More. Perfect Home for any Family With Over 3000sqft of Total Living Space and A Spacious Finished Basement with Separate Entrance to Either Use for Guests or Potential Rental Income. ***ASK ABOUT PARKING/DRIVEWAY PERMIT*** **** EXTRAS **** Offers to massf@sutton.com. Buyer or Buyer's Agent to Verify All Info (Potential income, Taxes, Measurements, Etc.) Plz attach Schedule B & 801 to all offers. Co-op Commission REDUCED to 1.5% If Buyer Is Shown By Listing Brokerage or LA. (id:47351)
Open House
This property has open houses!
1:00 pm
Ends at:3:00 pm
1:00 pm
Ends at:3:00 pm
Property Details
| MLS® Number | W11930009 |
| Property Type | Single Family |
| Community Name | Runnymede-Bloor West Village |
| Features | Sump Pump |
Building
| BathroomTotal | 5 |
| BedroomsAboveGround | 4 |
| BedroomsBelowGround | 1 |
| BedroomsTotal | 5 |
| Appliances | Water Heater, Dishwasher, Dryer, Microwave, Refrigerator, Stove, Washer |
| BasementDevelopment | Finished |
| BasementFeatures | Walk Out |
| BasementType | N/a (finished) |
| ConstructionStyleAttachment | Detached |
| CoolingType | Central Air Conditioning |
| ExteriorFinish | Brick Facing, Stucco |
| FireplacePresent | Yes |
| FireplaceTotal | 1 |
| FoundationType | Concrete |
| HalfBathTotal | 1 |
| HeatingFuel | Natural Gas |
| HeatingType | Forced Air |
| StoriesTotal | 2 |
| Type | House |
| UtilityWater | Municipal Water |
Land
| Acreage | No |
| Sewer | Sanitary Sewer |
| SizeDepth | 110 Ft |
| SizeFrontage | 23 Ft |
| SizeIrregular | 23 X 110 Ft |
| SizeTotalText | 23 X 110 Ft |



