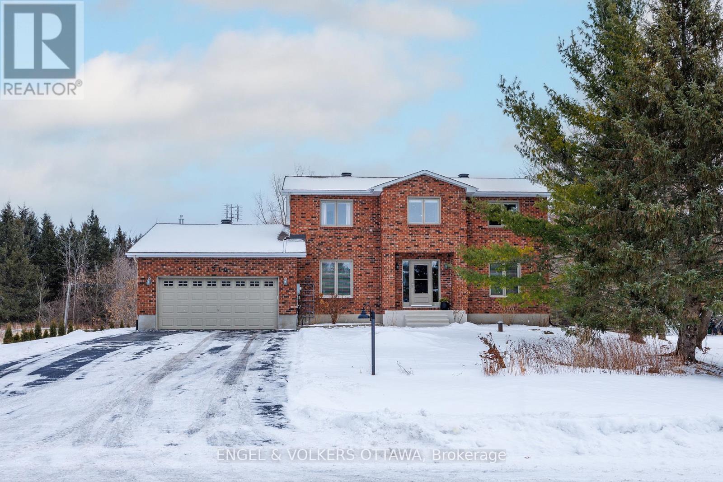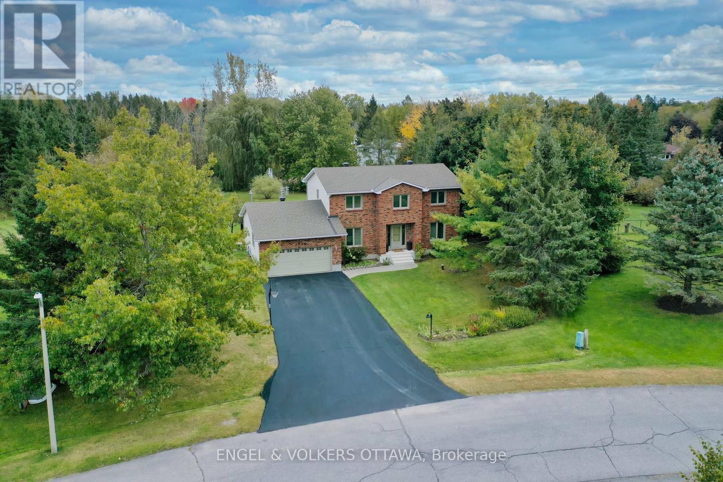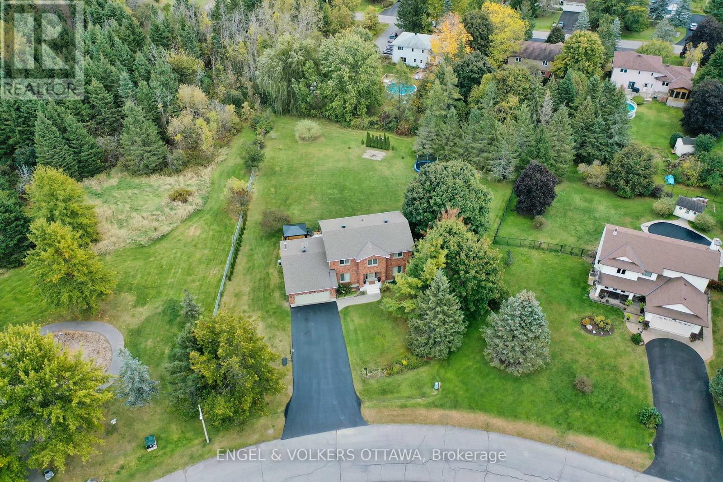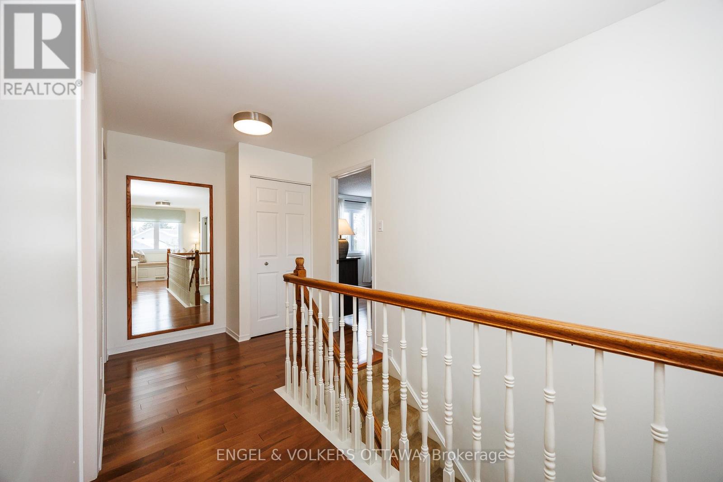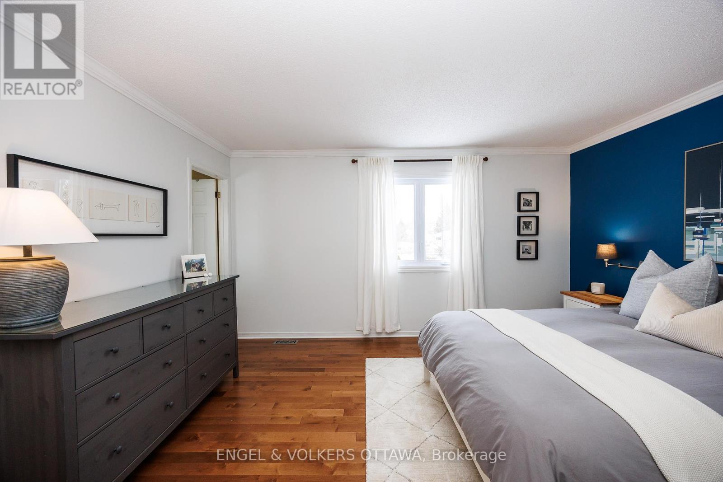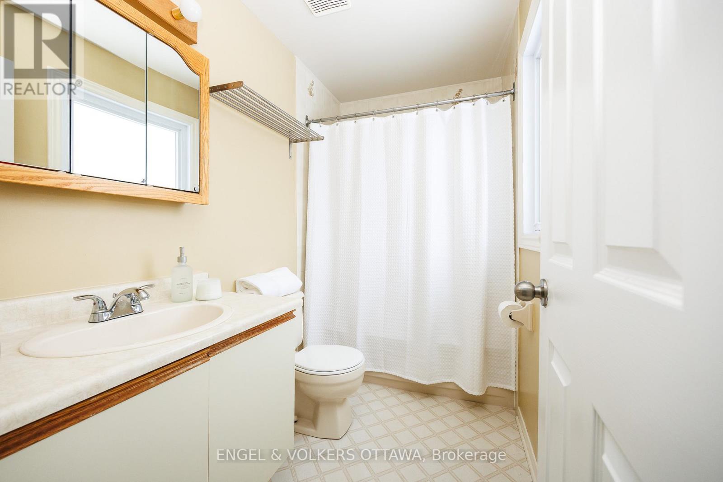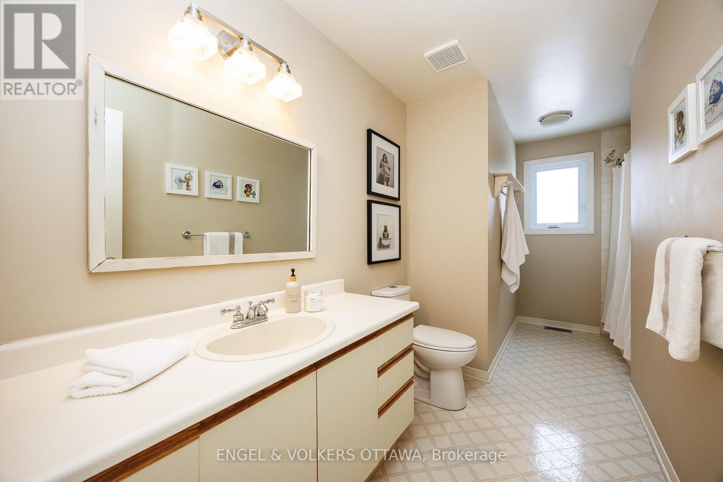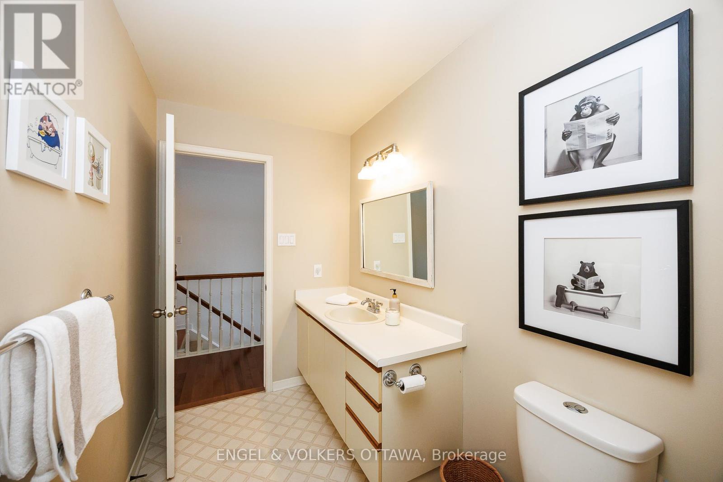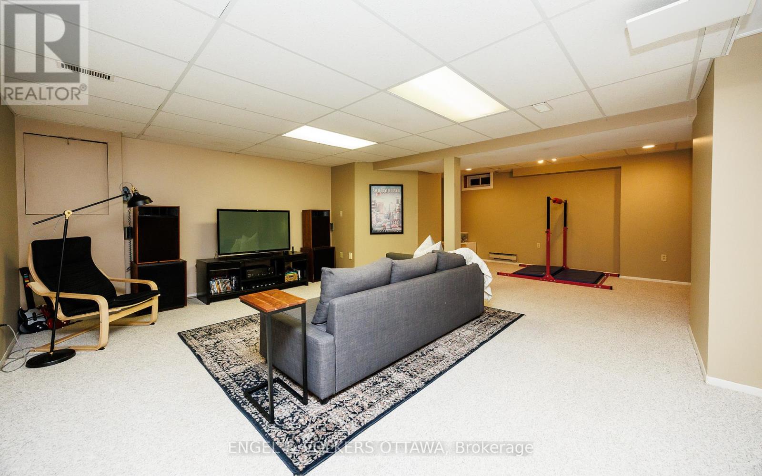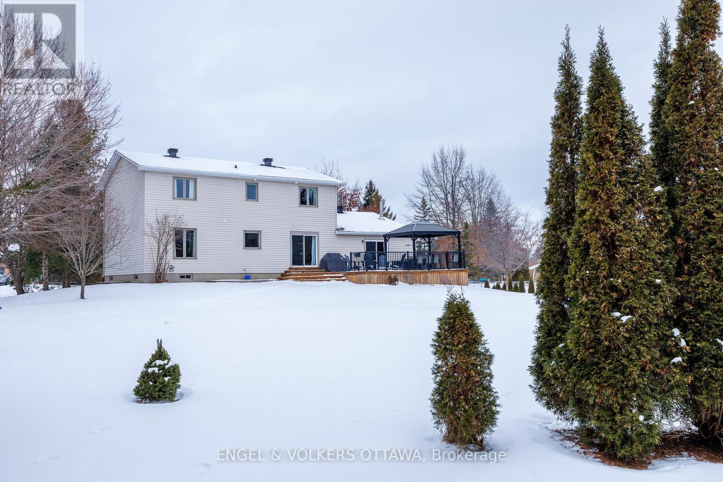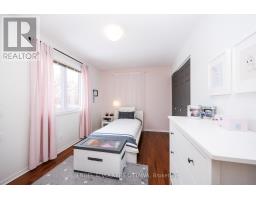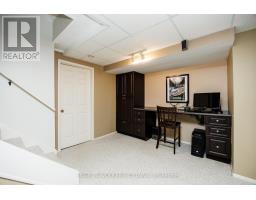5 Bedroom
3 Bathroom
Fireplace
Central Air Conditioning
Forced Air
Landscaped
$899,000
Presenting a rare chance to own a beautifully updated 2-storey brick home in the highly sought-after community of Kars. This elegant residence combines classic design with modern updates, offering the perfect balance of comfort and style.Upon entering, you're greeted by stunning hardwood floors that span both levels. The main floor features multiple principal rooms, including a versatile den, ideal for a home office or flex space. The gourmet kitchen has been updated with sleek quartz countertops and high-end stainless steel appliances, making it a dream for anyone who enjoys cooking. The kitchens eating area, along with the adjoining family room, both offer direct views of the expansive backyard, where you can enjoy the natural beauty of the outdoors. The open-concept layout flows easily into the inviting living and dining areas, perfect for family gatherings or entertaining.Upstairs, you'll find four generously sized bedrooms, including a serene primary suite with an ensuite bath. A lovely window nook in the hallway provides a cozy spot to relax.The fully finished basement adds even more appeal, featuring a spacious family room and an additional bedroom ideal for guests or growing families.This remarkable property sits on a truly spectacular lot, bordered by Blue Rock Park, with an expansive backyard featuring a large deck and a lovely covered pergola perfect for outdoor living and entertaining.This is an ideal opportunity to enjoy the perfect balance of peaceful country living and easy access to Ottawa, with the 416 just minutes away, truly a home that offers it all! (id:47351)
Property Details
|
MLS® Number
|
X11928346 |
|
Property Type
|
Single Family |
|
Community Name
|
8010 - Kars |
|
AmenitiesNearBy
|
Park |
|
EquipmentType
|
Water Heater - Gas |
|
Features
|
Lane, Sump Pump |
|
ParkingSpaceTotal
|
6 |
|
RentalEquipmentType
|
Water Heater - Gas |
|
Structure
|
Deck, Shed |
Building
|
BathroomTotal
|
3 |
|
BedroomsAboveGround
|
4 |
|
BedroomsBelowGround
|
1 |
|
BedroomsTotal
|
5 |
|
Amenities
|
Fireplace(s) |
|
Appliances
|
Water Treatment, Blinds, Dishwasher, Dryer, Garage Door Opener, Hood Fan, Microwave, Refrigerator, Stove, Washer |
|
BasementDevelopment
|
Finished |
|
BasementType
|
Full (finished) |
|
ConstructionStyleAttachment
|
Detached |
|
CoolingType
|
Central Air Conditioning |
|
ExteriorFinish
|
Brick, Vinyl Siding |
|
FireplacePresent
|
Yes |
|
FireplaceTotal
|
1 |
|
FoundationType
|
Poured Concrete |
|
HalfBathTotal
|
1 |
|
HeatingFuel
|
Natural Gas |
|
HeatingType
|
Forced Air |
|
StoriesTotal
|
2 |
|
Type
|
House |
Parking
|
Attached Garage
|
|
|
Inside Entry
|
|
Land
|
Acreage
|
No |
|
LandAmenities
|
Park |
|
LandscapeFeatures
|
Landscaped |
|
Sewer
|
Septic System |
|
SizeDepth
|
192 Ft ,3 In |
|
SizeFrontage
|
98 Ft ,6 In |
|
SizeIrregular
|
98.56 X 192.26 Ft |
|
SizeTotalText
|
98.56 X 192.26 Ft |
|
ZoningDescription
|
V1p |
Rooms
| Level |
Type |
Length |
Width |
Dimensions |
|
Second Level |
Bathroom |
4.45 m |
2.42 m |
4.45 m x 2.42 m |
|
Second Level |
Bedroom |
4.45 m |
2.73 m |
4.45 m x 2.73 m |
|
Second Level |
Primary Bedroom |
4.4 m |
3.93 m |
4.4 m x 3.93 m |
|
Second Level |
Other |
2.59 m |
1.51 m |
2.59 m x 1.51 m |
|
Second Level |
Bedroom |
4.43 m |
2.77 m |
4.43 m x 2.77 m |
|
Main Level |
Living Room |
4.41 m |
4.57 m |
4.41 m x 4.57 m |
|
Main Level |
Dining Room |
3.92 m |
3.42 m |
3.92 m x 3.42 m |
|
Main Level |
Kitchen |
4.88 m |
3.42 m |
4.88 m x 3.42 m |
|
Main Level |
Family Room |
6.01 m |
3.42 m |
6.01 m x 3.42 m |
|
Main Level |
Laundry Room |
2.43 m |
1.54 m |
2.43 m x 1.54 m |
|
Main Level |
Den |
4.58 m |
2.88 m |
4.58 m x 2.88 m |
Utilities
https://www.realtor.ca/real-estate/27813633/1516-blue-rock-avenue-ottawa-8010-kars
