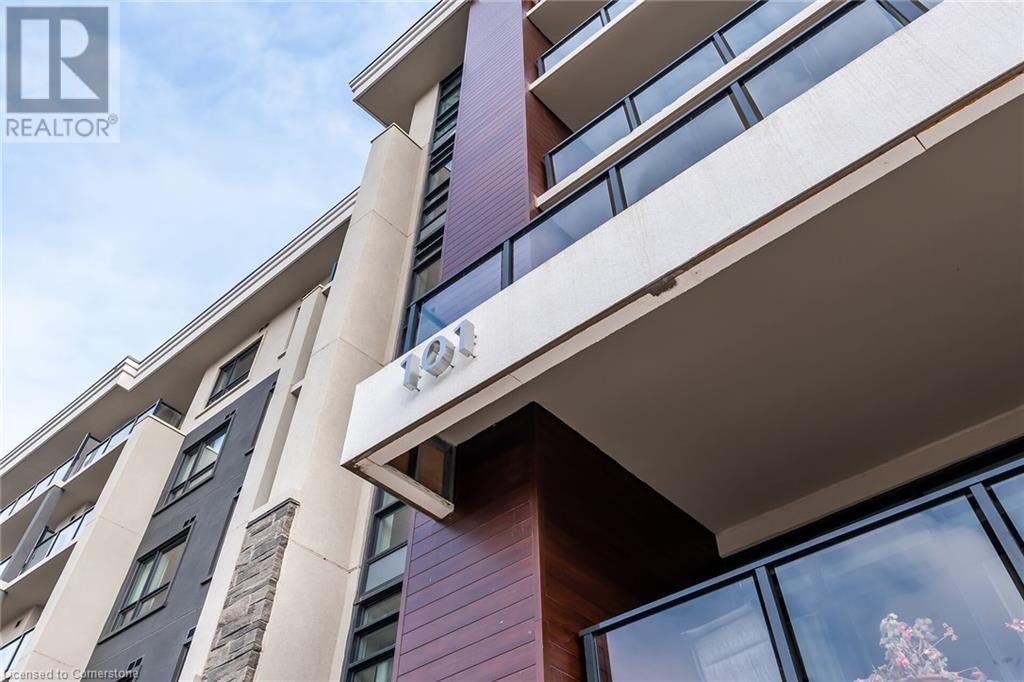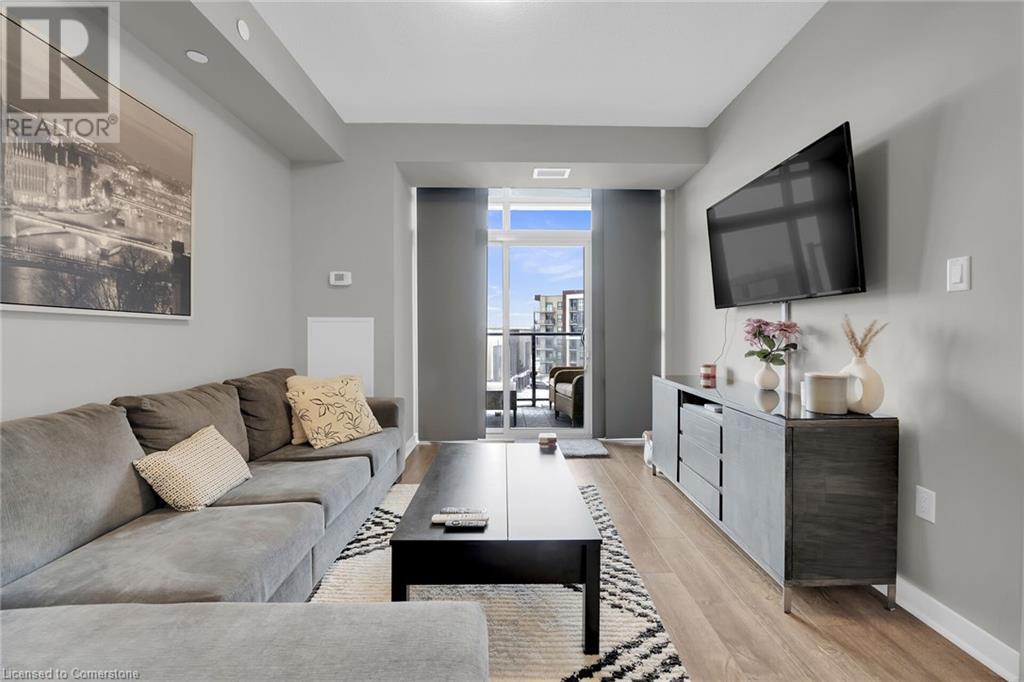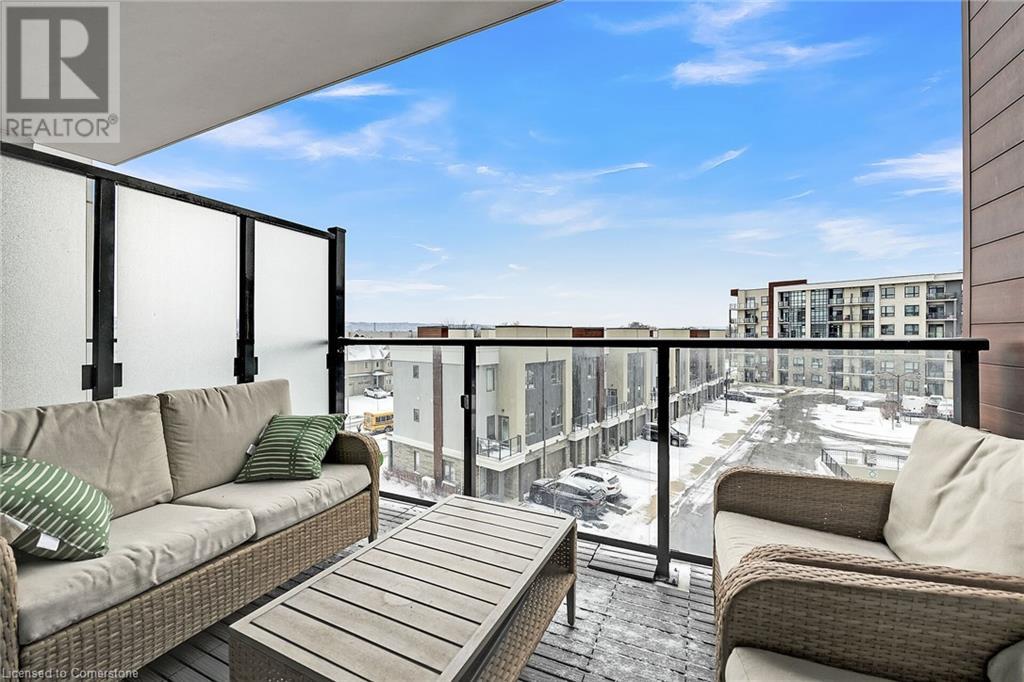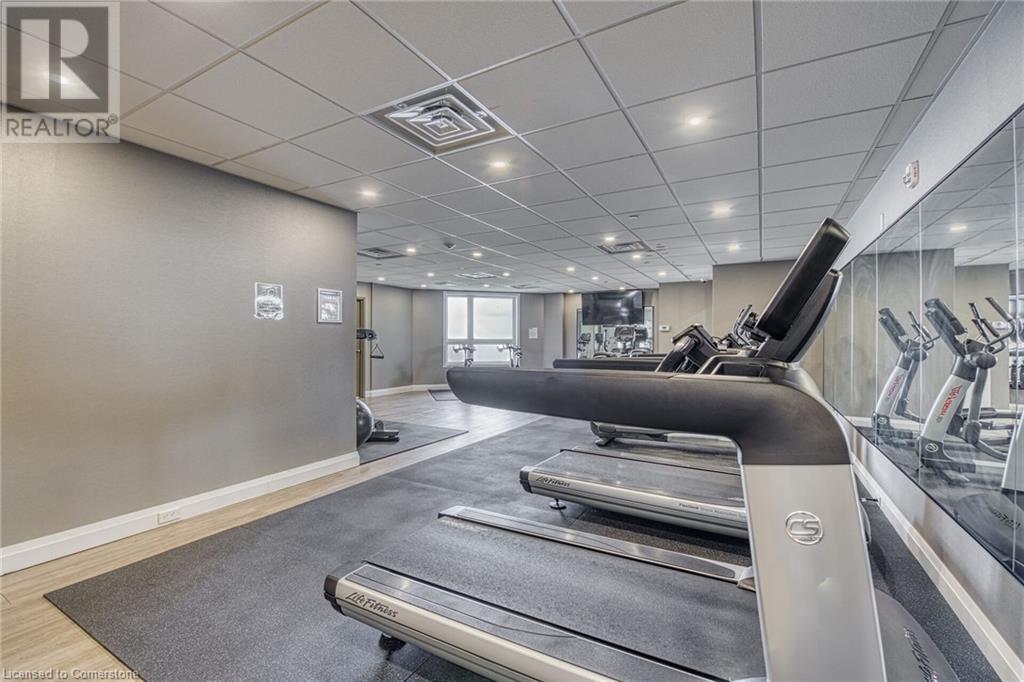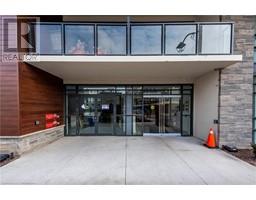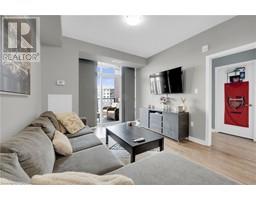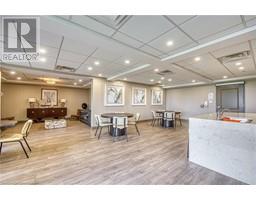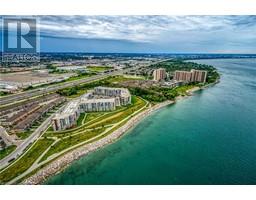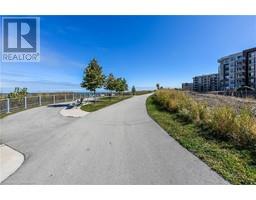$449,000Maintenance, Insurance, Heat, Landscaping, Property Management, Parking
$522 Monthly
Maintenance, Insurance, Heat, Landscaping, Property Management, Parking
$522 MonthlyWaterfront living awaits you in this beautiful 1 bedroom plus Den, 1 bath unit, perfect for anyone who enjoys modern day living! This bright and beautiful unit features a generous & spacious open-concept layout & is ideal for those who love to cook and entertain or just to have the peace of mind of security & quiet. The bedroom boasts floor to ceiling windows & walk-in closet. Enjoy the convenience of in-suite laundry, Beautiful kitchen with S/S appliances & Engineered hardwood flooring throughout. Step out onto your private oversized balcony, perfect for enjoying morning coffee or evening conversation & sunsets. The underground parking spot is #336. The locker number is 424 & on same floor as unit. Building amenities include bike storage, roof-top patio, gym and party room & plenty of visitor parking. A very short drive to restaurants, shopping (Walmart, Costco & other grocery stores), Schools, Parks, Church, transit (new Confederation Go station), QEW & Red Hill Valley Parkway. A short stroll to the beach and walking trails. Flexible possession available. (id:47351)
Property Details
| MLS® Number | 40691211 |
| Property Type | Single Family |
| AmenitiesNearBy | Hospital, Park, Place Of Worship, Schools, Shopping |
| CommunityFeatures | Community Centre |
| Features | Balcony |
| ParkingSpaceTotal | 1 |
| StorageType | Locker |
| ViewType | No Water View |
| WaterFrontType | Waterfront |
Building
| BathroomTotal | 1 |
| BedroomsAboveGround | 1 |
| BedroomsBelowGround | 1 |
| BedroomsTotal | 2 |
| Amenities | Exercise Centre, Party Room |
| Appliances | Dishwasher, Dryer, Refrigerator, Stove, Washer, Window Coverings |
| BasementType | None |
| ConstructedDate | 2018 |
| ConstructionStyleAttachment | Attached |
| CoolingType | Central Air Conditioning |
| ExteriorFinish | Concrete, Stone, Stucco |
| FireProtection | Monitored Alarm, Smoke Detectors, Security System |
| FoundationType | Poured Concrete |
| HeatingFuel | Geo Thermal |
| HeatingType | Forced Air |
| StoriesTotal | 1 |
| SizeInterior | 668 Sqft |
| Type | Apartment |
| UtilityWater | Municipal Water |
Parking
| Underground | |
| Visitor Parking |
Land
| AccessType | Road Access, Highway Access, Highway Nearby |
| Acreage | No |
| LandAmenities | Hospital, Park, Place Of Worship, Schools, Shopping |
| Sewer | Municipal Sewage System |
| SizeTotalText | Unknown |
| SurfaceWater | Lake |
| ZoningDescription | P4, Rm3-55 |
Rooms
| Level | Type | Length | Width | Dimensions |
|---|---|---|---|---|
| Main Level | Den | 9'0'' x 6'9'' | ||
| Main Level | Primary Bedroom | 12'1'' x 8'11'' | ||
| Main Level | 4pc Bathroom | Measurements not available | ||
| Main Level | Eat In Kitchen | 11'0'' x 7'3'' | ||
| Main Level | Laundry Room | 6'5'' x 3'6'' | ||
| Main Level | Foyer | 4'5'' x 3'10'' |
https://www.realtor.ca/real-estate/27814233/101-shoreview-place-unit-424-stoney-creek




