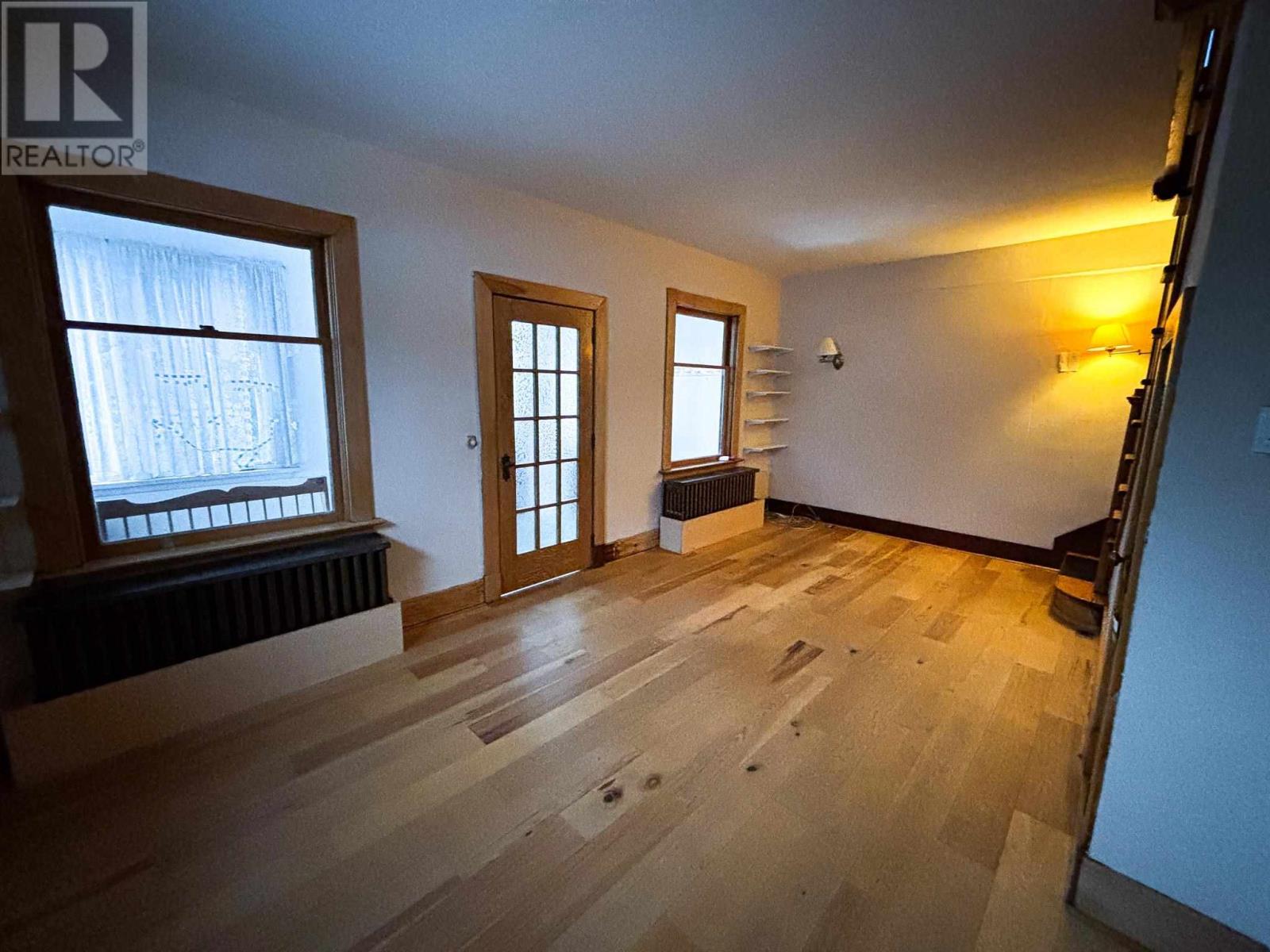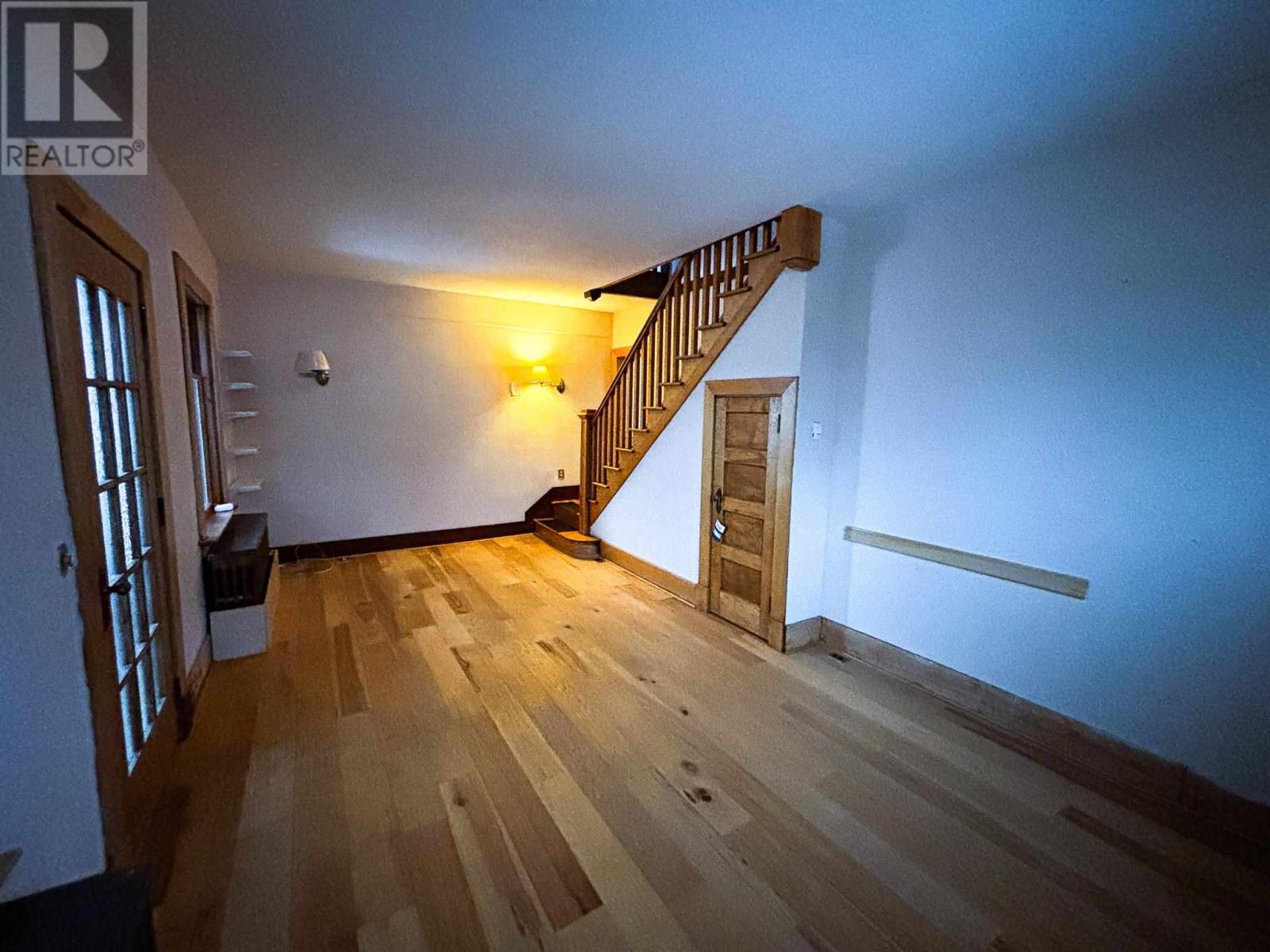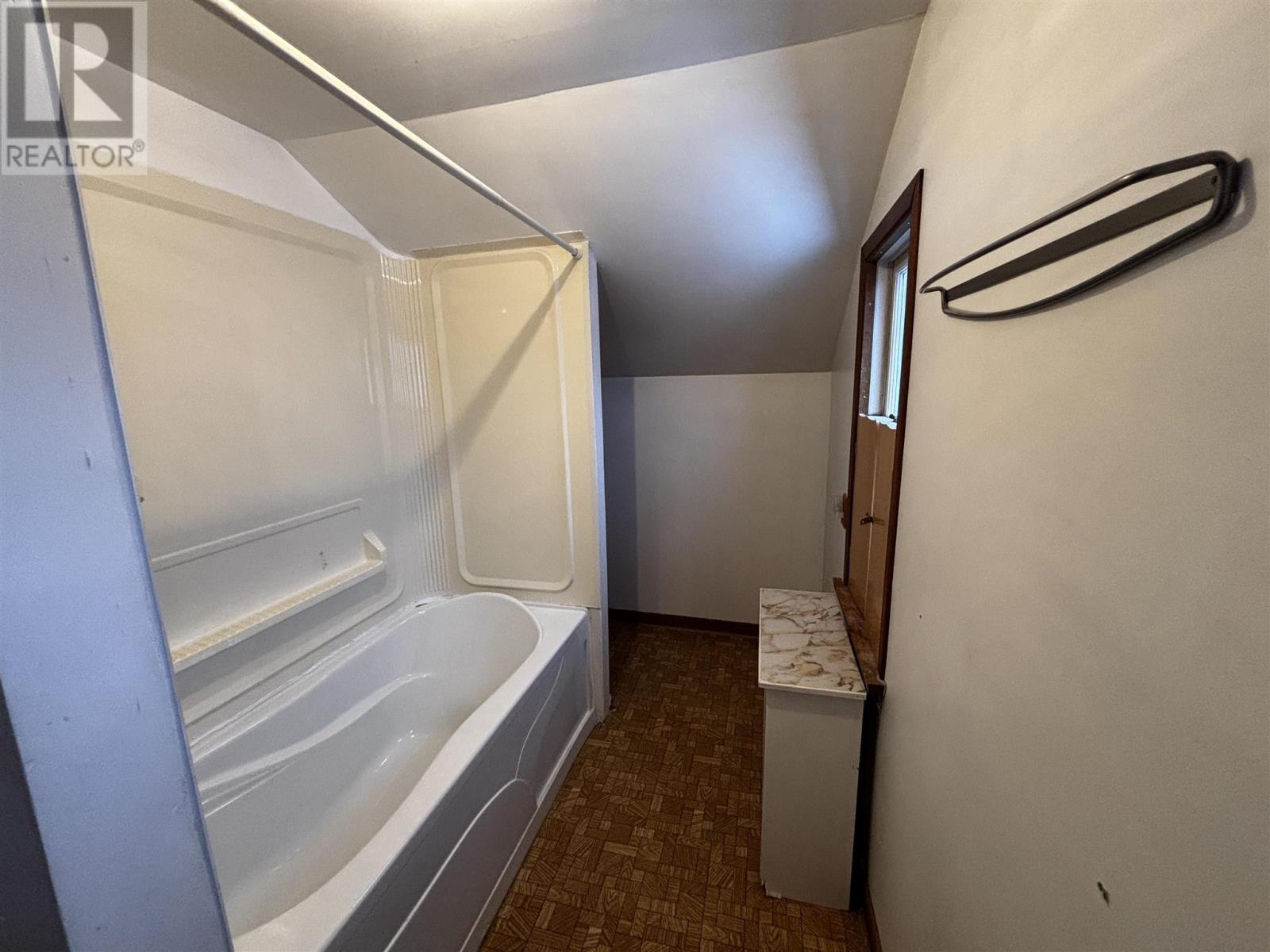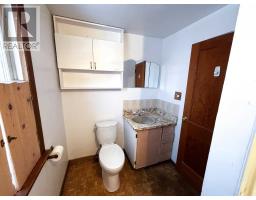3 Bedroom
1 Bathroom
1225 sqft
Boiler
$189,900
Welcome home to 224 River St. This 3 bedroom home offers over 1,200 square feet of living space spread over the first and second floors, plus a full basement. The main floor features a living room and dining area, eat-in kitchen plus heated front porch and back porch with laundry hookups. Upstairs there are 3 bedrooms including spacious primary, full bathroom and small storage area. The basement is mainly unfinished with good ceiling height, plus workshop/bonus room. Outside offers a deck, 2 storage sheds, a fenced yard and off-street parking. All this in a central North Side location, close to schools, shopping, amenities and the downtown Bay & Algoma neighbourhood. Don’t miss out on this one. (id:47351)
Property Details
|
MLS® Number
|
TB250102 |
|
Property Type
|
Single Family |
|
Community Name
|
Thunder Bay |
|
CommunicationType
|
High Speed Internet |
|
CommunityFeatures
|
Bus Route |
|
Features
|
Crushed Stone Driveway |
|
StorageType
|
Storage Shed |
|
Structure
|
Deck, Shed |
Building
|
BathroomTotal
|
1 |
|
BedroomsAboveGround
|
3 |
|
BedroomsTotal
|
3 |
|
Appliances
|
Stove, Dryer, Refrigerator, Washer |
|
BasementDevelopment
|
Partially Finished |
|
BasementType
|
Full (partially Finished) |
|
ConstructedDate
|
1926 |
|
ConstructionStyleAttachment
|
Detached |
|
ExteriorFinish
|
Siding, Stucco |
|
FlooringType
|
Hardwood |
|
FoundationType
|
Poured Concrete |
|
HeatingFuel
|
Natural Gas |
|
HeatingType
|
Boiler |
|
StoriesTotal
|
2 |
|
SizeInterior
|
1225 Sqft |
|
UtilityWater
|
Municipal Water |
Parking
Land
|
AccessType
|
Road Access |
|
Acreage
|
No |
|
FenceType
|
Fenced Yard |
|
Sewer
|
Sanitary Sewer |
|
SizeFrontage
|
34.4400 |
|
SizeTotalText
|
Under 1/2 Acre |
Rooms
| Level |
Type |
Length |
Width |
Dimensions |
|
Second Level |
Primary Bedroom |
|
|
11.5 x 11.2 |
|
Second Level |
Bedroom |
|
|
10.3 x 8.9 |
|
Second Level |
Bedroom |
|
|
11.5 x 7.8 |
|
Second Level |
Storage |
|
|
7.7 x 2.4 |
|
Second Level |
Bathroom |
|
|
4 pce |
|
Basement |
Bonus Room |
|
|
13.2 x 11 |
|
Main Level |
Living Room |
|
|
20.7 x 11 |
|
Main Level |
Kitchen |
|
|
20.2 x 8.9 |
|
Main Level |
Porch |
|
|
20.11 x 5.1 |
Utilities
|
Cable
|
Available |
|
Electricity
|
Available |
|
Natural Gas
|
Available |
|
Telephone
|
Available |
https://www.realtor.ca/real-estate/27814830/224-river-st-thunder-bay-thunder-bay




























































