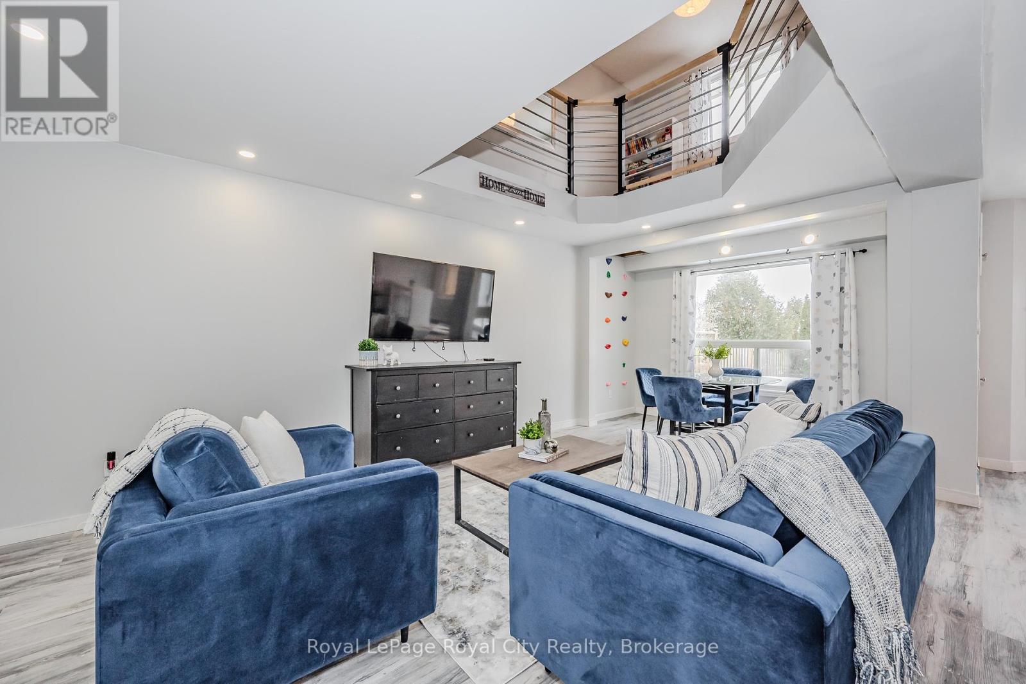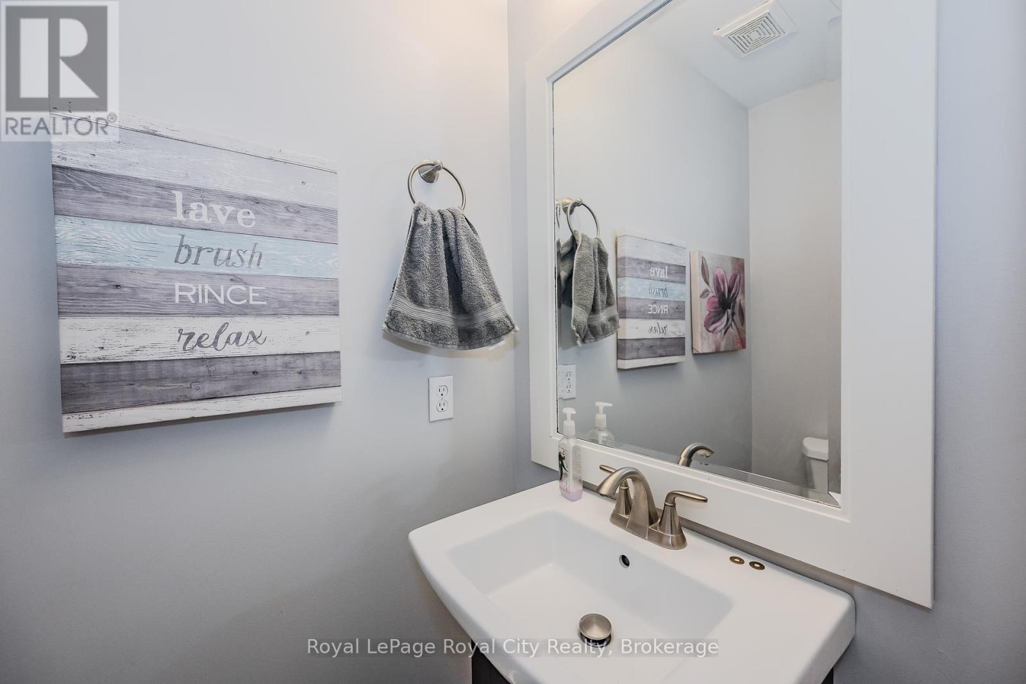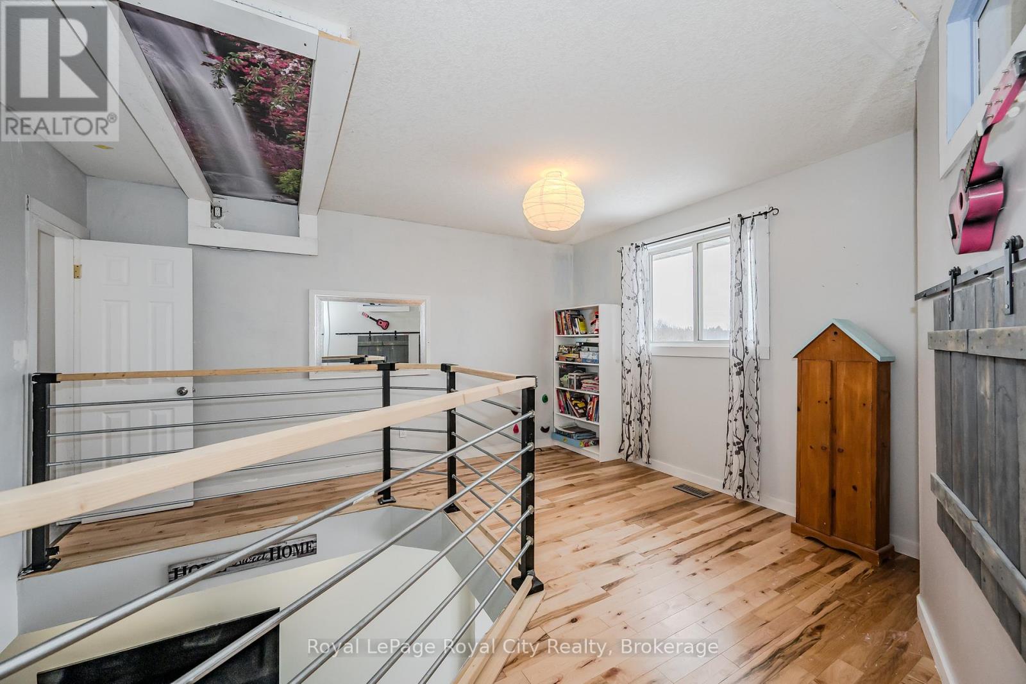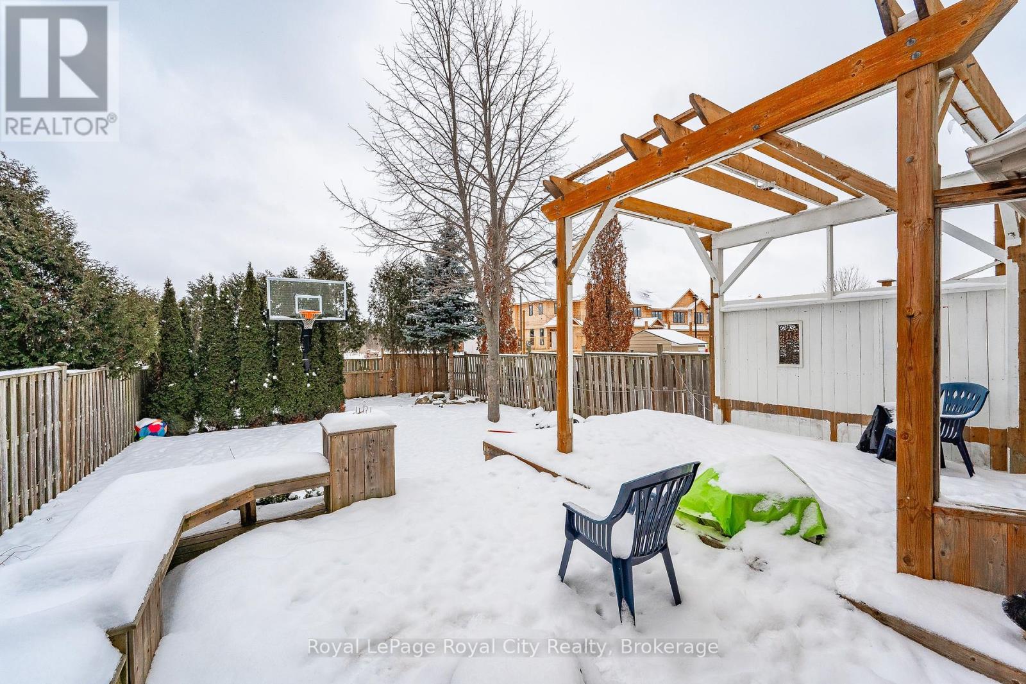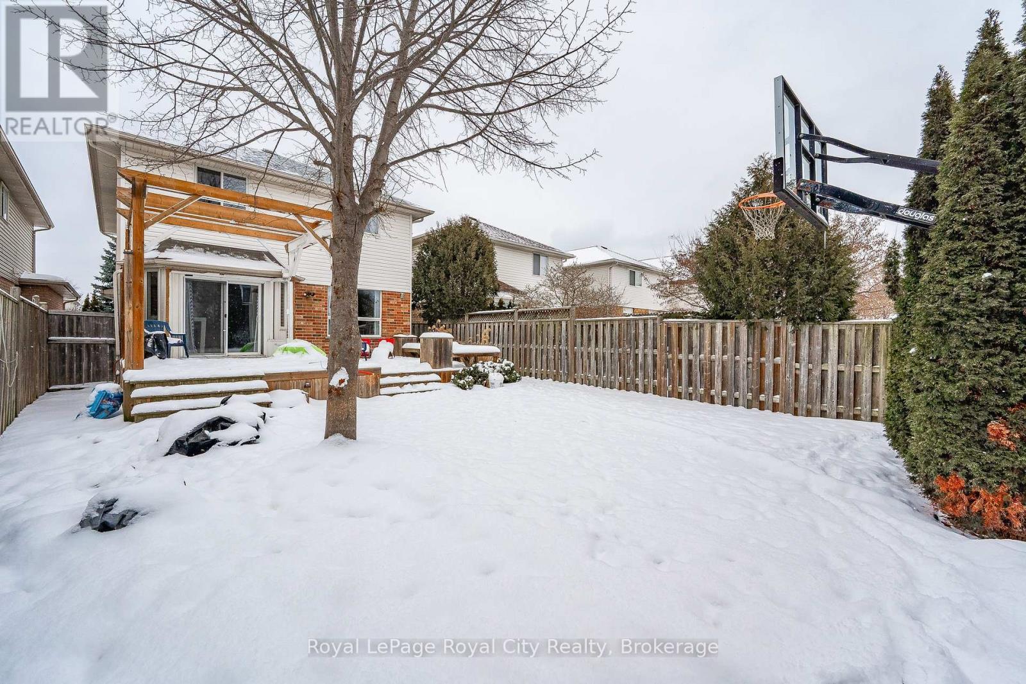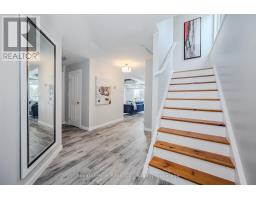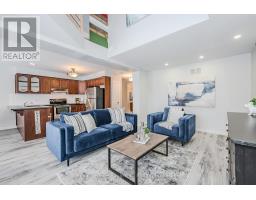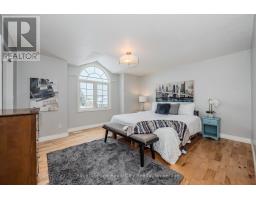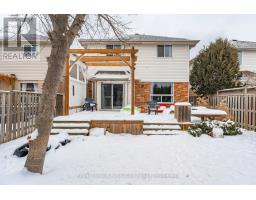4 Bedroom
4 Bathroom
Central Air Conditioning
Forced Air
$899,999
Nestled in the sought-after Kortright Hills neighbourhood, this home offers more than just a place to live it's a lifestyle. Renowned for its scenic walking trails, top-rated schools, and welcoming community spirit, Kortright Hills is the perfect backdrop for your next chapter. This charming 3-bedroom home is brimming with potential, inviting you to infuse it with your personal touch.The open-concept main floor boasts a bright and airy ambiance, ideal for both everyday living and entertaining. The 2-car garage provides ample space for storage or parking, complemented by a large driveway. A separate basement entrance opens up opportunities for multigenerational living or the creation of a private suite. Step outside to the fully fenced backyard, complete with an oversized deck, a delightful setting for summer gatherings or quiet evenings under the stars. Whether you're starting fresh, growing your family, or seeking a versatile property to meet your needs, this home offers endless possibilities in one of Guelph's most desirable neighbourhoods. Don't miss out! (id:47351)
Property Details
|
MLS® Number
|
X11928939 |
|
Property Type
|
Single Family |
|
Community Name
|
Hanlon Industrial |
|
AmenitiesNearBy
|
Schools |
|
EquipmentType
|
Water Heater |
|
ParkingSpaceTotal
|
2 |
|
RentalEquipmentType
|
Water Heater |
Building
|
BathroomTotal
|
4 |
|
BedroomsAboveGround
|
4 |
|
BedroomsTotal
|
4 |
|
Appliances
|
Dryer, Refrigerator, Stove, Washer |
|
BasementDevelopment
|
Finished |
|
BasementType
|
Full (finished) |
|
ConstructionStyleAttachment
|
Detached |
|
CoolingType
|
Central Air Conditioning |
|
ExteriorFinish
|
Brick, Vinyl Siding |
|
FoundationType
|
Poured Concrete |
|
HalfBathTotal
|
1 |
|
HeatingFuel
|
Natural Gas |
|
HeatingType
|
Forced Air |
|
StoriesTotal
|
2 |
|
Type
|
House |
|
UtilityWater
|
Municipal Water |
Parking
Land
|
Acreage
|
No |
|
LandAmenities
|
Schools |
|
Sewer
|
Sanitary Sewer |
|
SizeDepth
|
131 Ft ,11 In |
|
SizeFrontage
|
32 Ft ,9 In |
|
SizeIrregular
|
32.81 X 131.97 Ft |
|
SizeTotalText
|
32.81 X 131.97 Ft|under 1/2 Acre |
|
ZoningDescription
|
R.1d |
Rooms
| Level |
Type |
Length |
Width |
Dimensions |
|
Second Level |
Bedroom |
3.86 m |
3.35 m |
3.86 m x 3.35 m |
|
Second Level |
Primary Bedroom |
4.57 m |
5 m |
4.57 m x 5 m |
|
Second Level |
Bathroom |
2.57 m |
2.18 m |
2.57 m x 2.18 m |
|
Second Level |
Bathroom |
2.62 m |
2.24 m |
2.62 m x 2.24 m |
|
Second Level |
Bedroom |
3.38 m |
2.24 m |
3.38 m x 2.24 m |
|
Main Level |
Bathroom |
1.68 m |
0.99 m |
1.68 m x 0.99 m |
|
Main Level |
Den |
3.45 m |
2.92 m |
3.45 m x 2.92 m |
|
Main Level |
Dining Room |
3.28 m |
1.24 m |
3.28 m x 1.24 m |
|
Main Level |
Foyer |
5.03 m |
3.23 m |
5.03 m x 3.23 m |
|
Main Level |
Kitchen |
3.45 m |
3.43 m |
3.45 m x 3.43 m |
|
Main Level |
Laundry Room |
1.91 m |
2.24 m |
1.91 m x 2.24 m |
|
Main Level |
Living Room |
3.3 m |
5.33 m |
3.3 m x 5.33 m |
https://www.realtor.ca/real-estate/27814854/67-teal-drive-guelph-hanlon-industrial-hanlon-industrial




