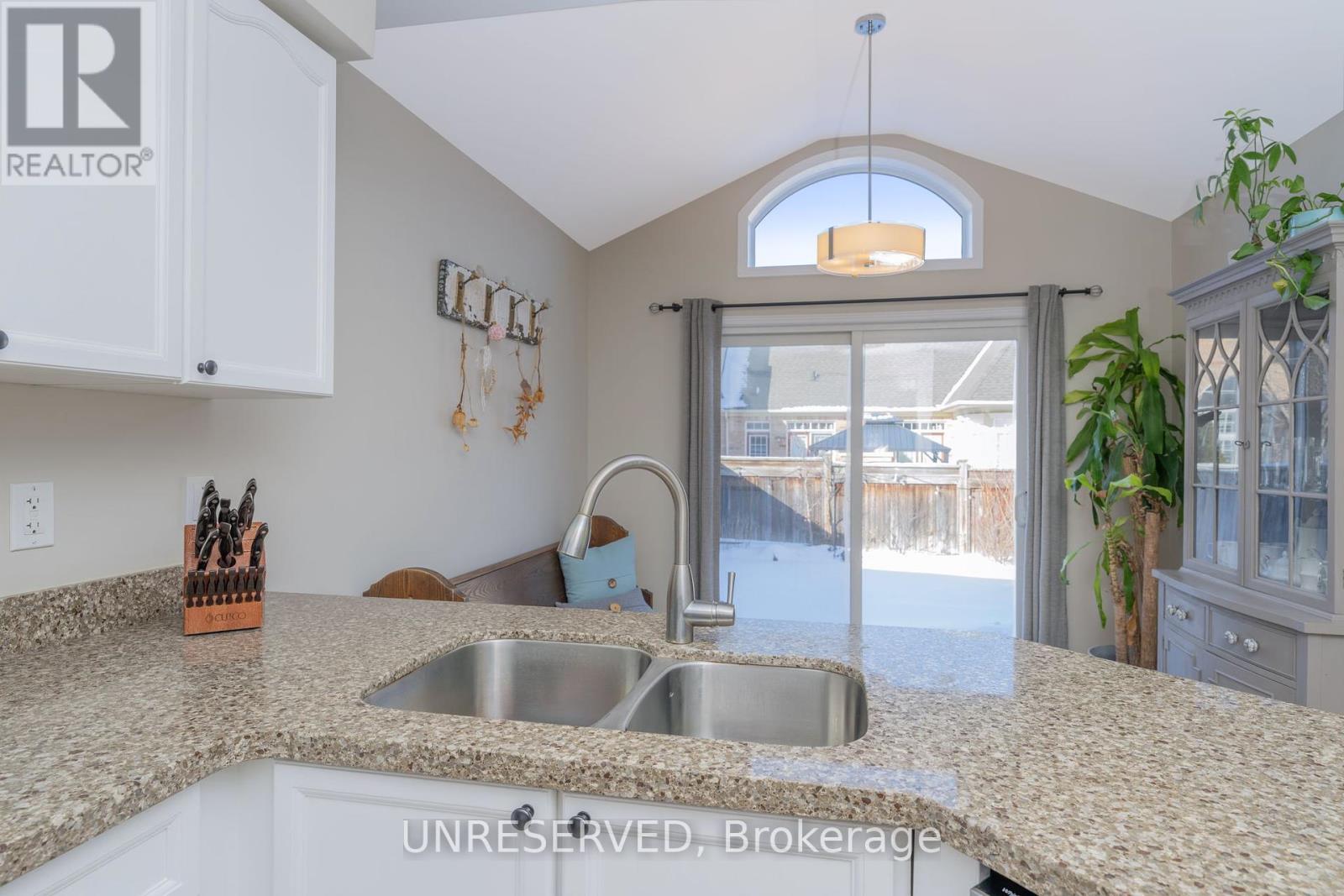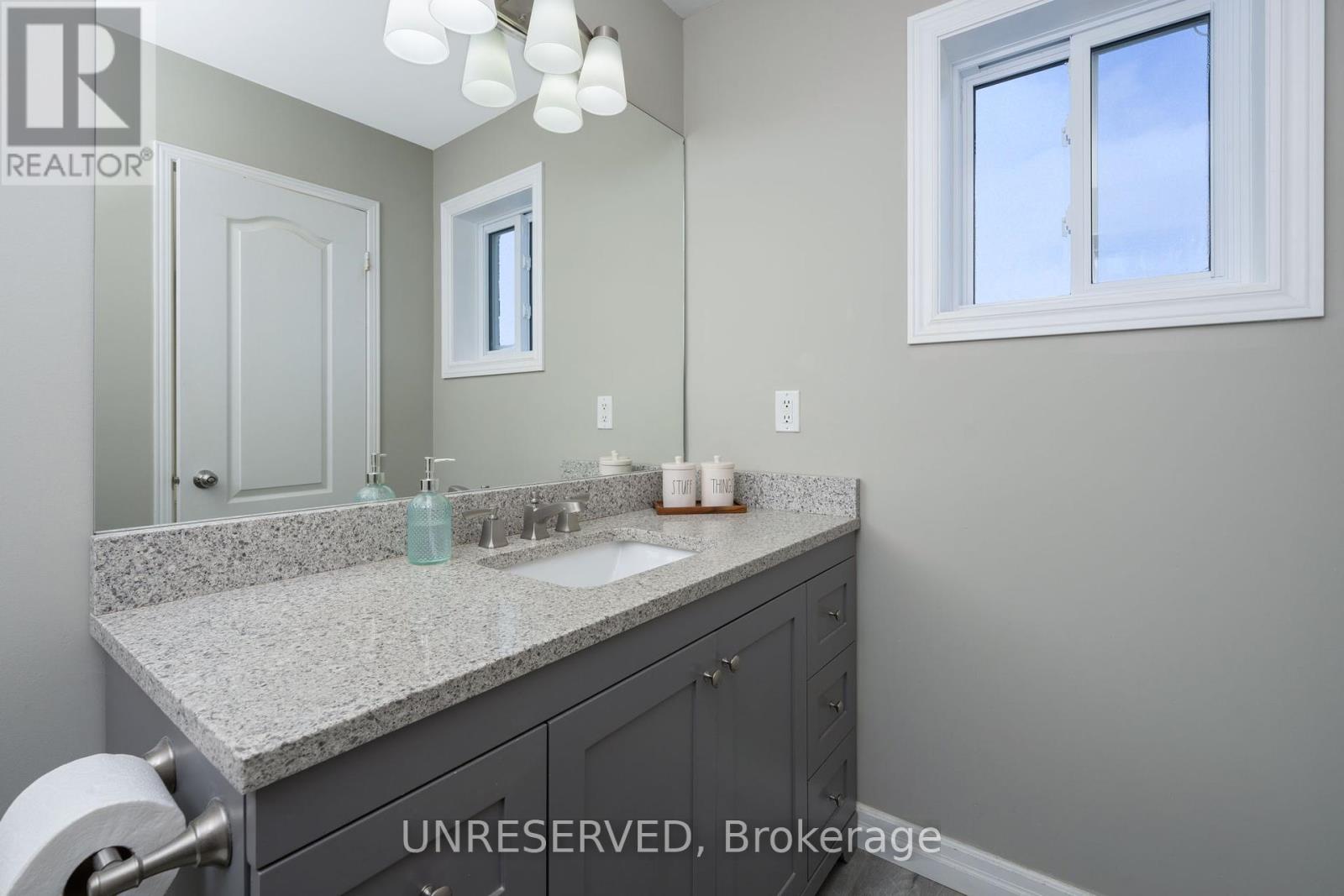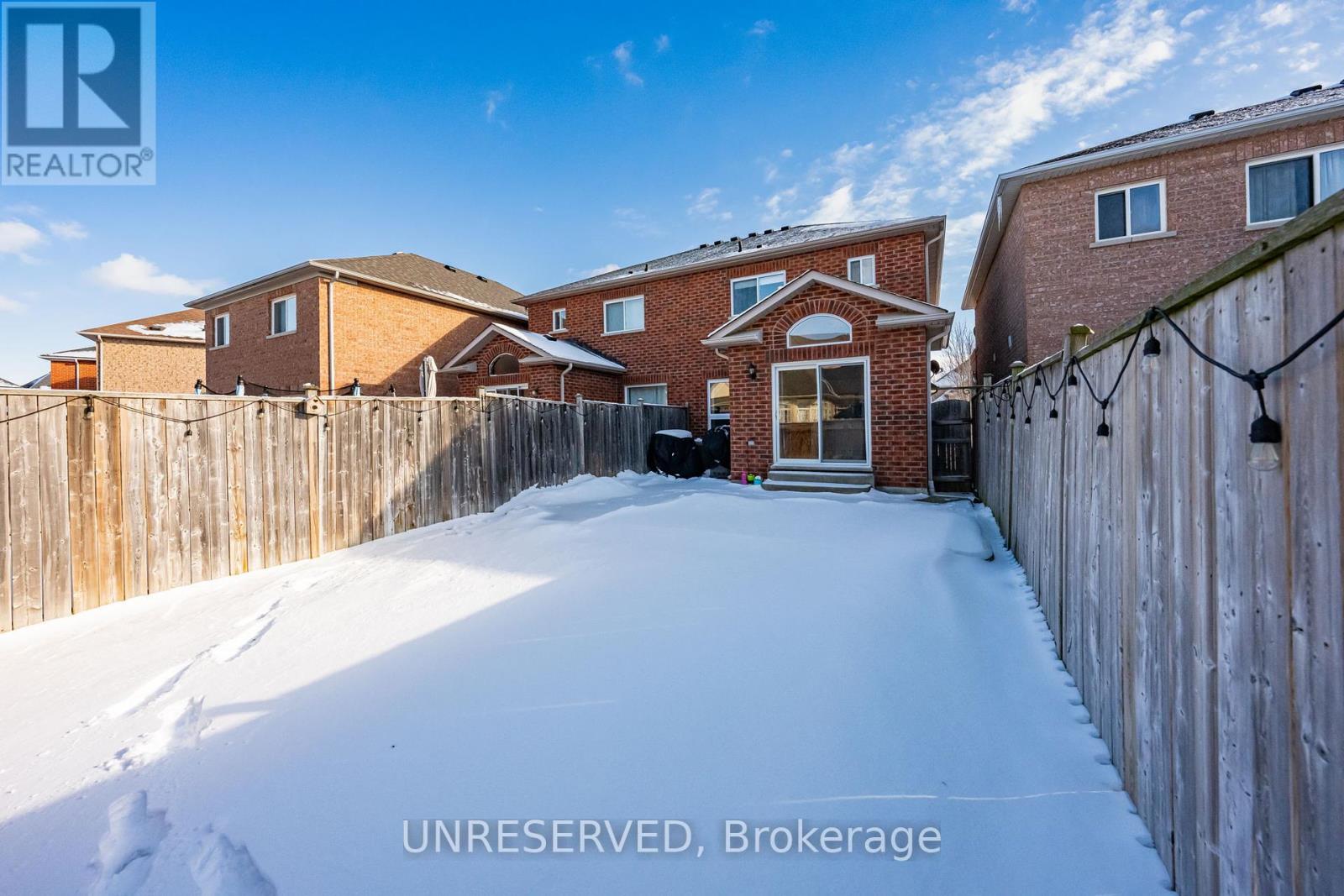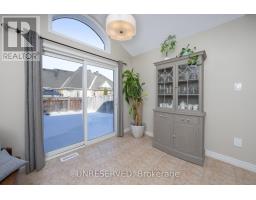3 Bedroom
3 Bathroom
Central Air Conditioning
Forced Air
$985,000
Discover this bright and beautiful 3-bedroom, 3-bathroom, two-story all-brick semi-detached executive home, exuding elegance and charm. This stunning Fernbrook 'Clifford' masterpiece is situated on a highly sought-after, family-friendly street in the heart of Georgetown South.The open-concept main floor showcases maple hardwood flooring, an oak staircase, and stylish pot lights, all enhanced by designer paint throughout. The upgraded family-sized kitchen features stainless steel appliances, granite countertops, and a spacious eat-in breakfast area with a vaulted ceiling and a walkout to the backyard on a generous 108 lot complete with a gas line for a new BBQ.The king-sized primary suite includes a walk-in closet and a luxurious 4-piece ensuite, while the second bedroom boasts a vaulted ceiling. **** EXTRAS **** All bathrooms are upgraded with granite vanity counters. The unfinished basement offers endless possibilities to customize to your needs. EXTRAS: 2017 - Water softener, 2018 - Roof re-shingled, 2020 - New Windows Throughout, 2024 - HVAC (id:47351)
Property Details
|
MLS® Number
|
W11929156 |
|
Property Type
|
Single Family |
|
Community Name
|
Georgetown |
|
AmenitiesNearBy
|
Park, Place Of Worship, Schools |
|
CommunityFeatures
|
School Bus |
|
EquipmentType
|
Water Heater |
|
Features
|
Level Lot, Flat Site, Dry |
|
ParkingSpaceTotal
|
2 |
|
RentalEquipmentType
|
Water Heater |
|
Structure
|
Porch |
Building
|
BathroomTotal
|
3 |
|
BedroomsAboveGround
|
3 |
|
BedroomsTotal
|
3 |
|
Appliances
|
Central Vacuum, Water Heater, Window Coverings |
|
BasementDevelopment
|
Unfinished |
|
BasementType
|
Full (unfinished) |
|
ConstructionStyleAttachment
|
Semi-detached |
|
CoolingType
|
Central Air Conditioning |
|
ExteriorFinish
|
Brick |
|
FlooringType
|
Tile, Hardwood, Carpeted |
|
FoundationType
|
Poured Concrete |
|
HalfBathTotal
|
1 |
|
HeatingFuel
|
Natural Gas |
|
HeatingType
|
Forced Air |
|
StoriesTotal
|
2 |
|
Type
|
House |
|
UtilityWater
|
Municipal Water |
Parking
Land
|
AccessType
|
Year-round Access |
|
Acreage
|
No |
|
FenceType
|
Fenced Yard |
|
LandAmenities
|
Park, Place Of Worship, Schools |
|
Sewer
|
Sanitary Sewer |
|
SizeDepth
|
108 Ft ,3 In |
|
SizeFrontage
|
22 Ft ,5 In |
|
SizeIrregular
|
22.47 X 108.27 Ft |
|
SizeTotalText
|
22.47 X 108.27 Ft|under 1/2 Acre |
|
ZoningDescription
|
Mdr1 |
Rooms
| Level |
Type |
Length |
Width |
Dimensions |
|
Second Level |
Bathroom |
2.56 m |
1.52 m |
2.56 m x 1.52 m |
|
Second Level |
Primary Bedroom |
4.03 m |
4.28 m |
4.03 m x 4.28 m |
|
Second Level |
Bathroom |
1.56 m |
3.05 m |
1.56 m x 3.05 m |
|
Second Level |
Bedroom 2 |
2.75 m |
3.17 m |
2.75 m x 3.17 m |
|
Second Level |
Bedroom 3 |
2.82 m |
3.76 m |
2.82 m x 3.76 m |
|
Basement |
Recreational, Games Room |
5.73 m |
13.17 m |
5.73 m x 13.17 m |
|
Main Level |
Foyer |
1.76 m |
3.8 m |
1.76 m x 3.8 m |
|
Main Level |
Living Room |
4.59 m |
3.79 m |
4.59 m x 3.79 m |
|
Main Level |
Dining Room |
3.07 m |
3.18 m |
3.07 m x 3.18 m |
|
Main Level |
Kitchen |
3.07 m |
3.03 m |
3.07 m x 3.03 m |
|
Main Level |
Eating Area |
3.09 m |
2.78 m |
3.09 m x 2.78 m |
Utilities
|
Cable
|
Installed |
|
Sewer
|
Installed |
https://www.realtor.ca/real-estate/27815398/55-woodcote-crescent-halton-hills-georgetown-georgetown










































































