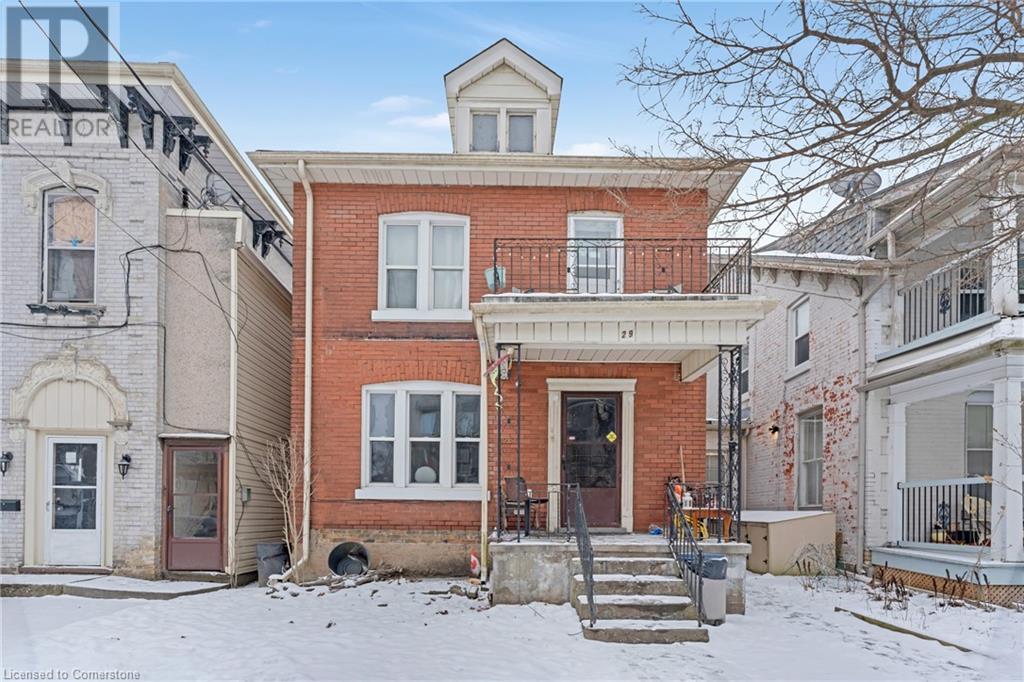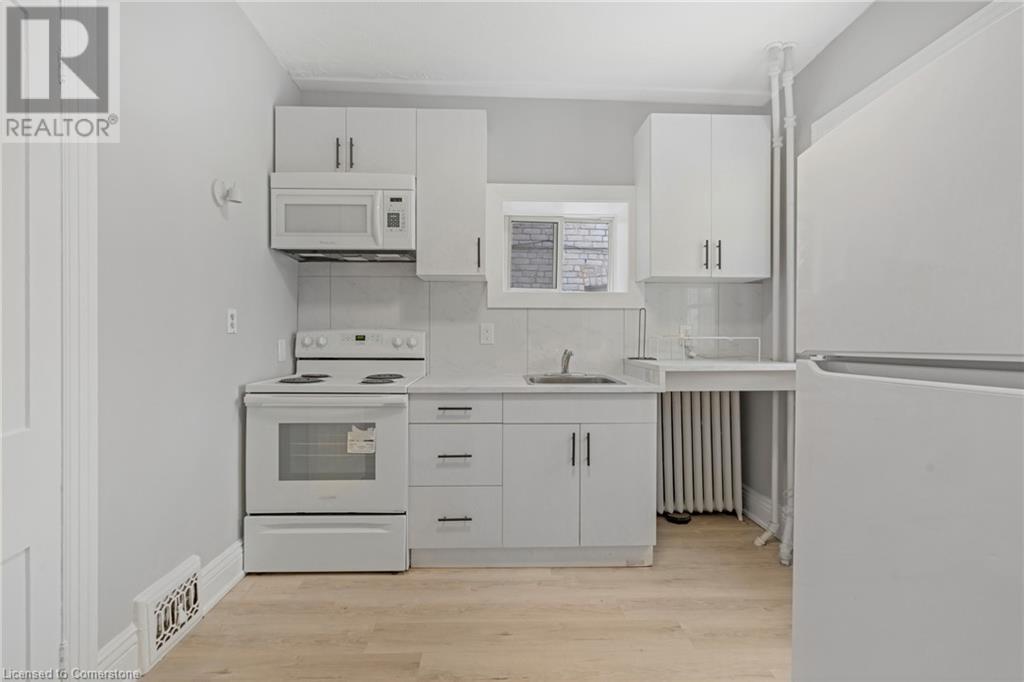1 Bedroom
1 Bathroom
850 sqft
2 Level
Wall Unit
Baseboard Heaters
Landscaped
$1,450 MonthlyLandscaping, Exterior Maintenance
For Lease: Stunning Main Floor Unit in Brantford! This modern and spacious one-bedroom, apartment features a bright layout with plenty of natural light, an updated kitchen and bathroom, and a convenient eat-in kitchen. It’s ideally located close to shopping, dining, parks, and transit, making it perfect for professionals, couples, or small families. The unit also includes a separate private entrance at the back of the building. Tenant pays hydro. Available for immediate move-in—don’t miss out! This unit is priced to lease quickly. (id:47351)
Property Details
| MLS® Number | 40688002 |
| Property Type | Single Family |
| AmenitiesNearBy | Hospital, Park, Place Of Worship, Playground, Public Transit, Schools, Shopping |
| Features | Industrial Mall/subdivision |
| ParkingSpaceTotal | 1 |
Building
| BathroomTotal | 1 |
| BedroomsAboveGround | 1 |
| BedroomsTotal | 1 |
| Appliances | Dishwasher, Dryer, Oven - Built-in, Refrigerator, Washer, Microwave Built-in |
| ArchitecturalStyle | 2 Level |
| BasementType | None |
| ConstructedDate | 1915 |
| ConstructionStyleAttachment | Detached |
| CoolingType | Wall Unit |
| ExteriorFinish | Brick |
| HeatingType | Baseboard Heaters |
| StoriesTotal | 2 |
| SizeInterior | 850 Sqft |
| Type | House |
| UtilityWater | Municipal Water |
Land
| AccessType | Road Access |
| Acreage | No |
| LandAmenities | Hospital, Park, Place Of Worship, Playground, Public Transit, Schools, Shopping |
| LandscapeFeatures | Landscaped |
| Sewer | Municipal Sewage System |
| SizeDepth | 132 Ft |
| SizeFrontage | 27 Ft |
| SizeTotalText | Under 1/2 Acre |
| ZoningDescription | C3 |
Rooms
| Level | Type | Length | Width | Dimensions |
|---|---|---|---|---|
| Main Level | 4pc Bathroom | 5'10'' x 8'11'' | ||
| Main Level | Bedroom | 9'6'' x 8'9'' | ||
| Main Level | Living Room | 10'2'' x 14'11'' | ||
| Main Level | Eat In Kitchen | 9'2'' x 12'3'' |
https://www.realtor.ca/real-estate/27815861/29-chatham-street-unit-2-brantford




























